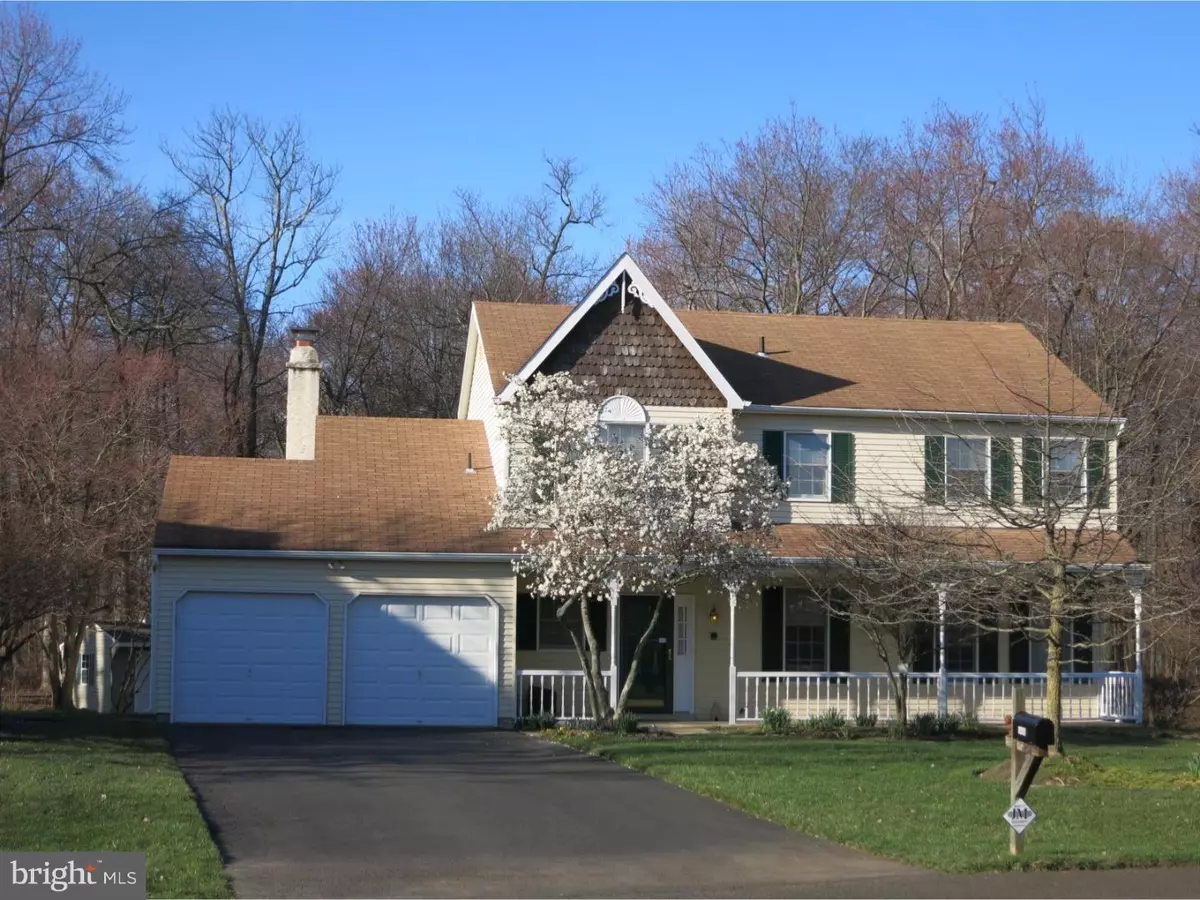$465,000
$472,900
1.7%For more information regarding the value of a property, please contact us for a free consultation.
4 Beds
3 Baths
2,474 SqFt
SOLD DATE : 06/24/2016
Key Details
Sold Price $465,000
Property Type Single Family Home
Sub Type Detached
Listing Status Sold
Purchase Type For Sale
Square Footage 2,474 sqft
Price per Sqft $187
Subdivision Jamison Hunt
MLS Listing ID 1002582367
Sold Date 06/24/16
Style Colonial
Bedrooms 4
Full Baths 2
Half Baths 1
HOA Y/N N
Abv Grd Liv Area 2,474
Originating Board TREND
Year Built 1989
Annual Tax Amount $7,380
Tax Year 2016
Lot Size 1.092 Acres
Acres 1.09
Lot Dimensions 60X157
Property Description
Location Location Location..What Are You Looking For In Your New Home? How about the Best Value in Jamison Hunt. Located on a large 1+ acre wooded, private lot, on a cul de sac. This former model home offers a lot of great touches and added features which include a tastefully redone kitchen with rich toned cabinets, pull out drawers, granite counter tops, and under mounted stainless steel sink, huge center island, stove & refrigerator (2008), built-in microwave (2013) vaulted Breakfast Room with large skylight & wall of windows, New Pella Sliding Glass Door with Inside Shades, Newer gas hot water heater (2012), Masonry fireplace with Mercer tiled hearth & blower, Gas Heat, New Heater & AC (2013), Humidifier, Many New Windows & Dining Room windows have built in blinds, Alarm System with motion sensor(JM Securities), Invisible Fence, Garage Openers with keyless entry, Whole House Generator (2013), Shed with double door side access and ramp, Exterior flood lights, Large Deck, Covered front porch with storm/screen door, Sump Pump with battery backup, programmable thermostat, center hall wainscoting, new flooring in foyer, hall, powder room, kitchen and breakfast room, Dining room has mirrored, corner display units, living room has a large built in wall unit & Roman shades, also built in book or display units in family room, master suite with den and bath with double vanity, newer glass shower door, heating lamp & soaking tub. There is cable hookup in all bedrooms and many rooms have been freshly painted. Crown molding is found throughout the home. There is a basement waiting for your finishing touches. All this in a community with a tot lot, basketball courts, tennis courts, fishing pond, baseball/soccer fields and bike trail with NO Association fee. This home is in the award winning Central Bucks School District and within walking distance to Warwick Elementary.
Location
State PA
County Bucks
Area Warwick Twp (10151)
Zoning RA
Rooms
Other Rooms Living Room, Dining Room, Primary Bedroom, Bedroom 2, Bedroom 3, Kitchen, Family Room, Bedroom 1, Laundry, Other, Attic
Basement Full, Unfinished
Interior
Interior Features Primary Bath(s), Kitchen - Island, Butlers Pantry, Skylight(s), Ceiling Fan(s), Dining Area
Hot Water Natural Gas
Heating Gas, Forced Air
Cooling Central A/C
Flooring Fully Carpeted, Tile/Brick
Fireplaces Number 1
Equipment Cooktop, Built-In Range, Oven - Self Cleaning, Dishwasher, Disposal, Built-In Microwave
Fireplace Y
Appliance Cooktop, Built-In Range, Oven - Self Cleaning, Dishwasher, Disposal, Built-In Microwave
Heat Source Natural Gas
Laundry Main Floor
Exterior
Exterior Feature Deck(s), Porch(es)
Garage Spaces 5.0
Waterfront N
Water Access N
Roof Type Shingle
Accessibility None
Porch Deck(s), Porch(es)
Parking Type On Street, Attached Garage
Attached Garage 2
Total Parking Spaces 5
Garage Y
Building
Story 2
Foundation Brick/Mortar
Sewer Public Sewer
Water Public
Architectural Style Colonial
Level or Stories 2
Additional Building Above Grade, Shed
Structure Type Cathedral Ceilings
New Construction N
Schools
Elementary Schools Warwick
Middle Schools Holicong
High Schools Central Bucks High School East
School District Central Bucks
Others
Senior Community No
Tax ID 51-006-073
Ownership Fee Simple
Acceptable Financing Conventional, VA
Listing Terms Conventional, VA
Financing Conventional,VA
Read Less Info
Want to know what your home might be worth? Contact us for a FREE valuation!

Our team is ready to help you sell your home for the highest possible price ASAP

Bought with Jane Johnson • BHHS Fox & Roach -Yardley/Newtown

“Molly's job is to find and attract mastery-based agents to the office, protect the culture, and make sure everyone is happy! ”






