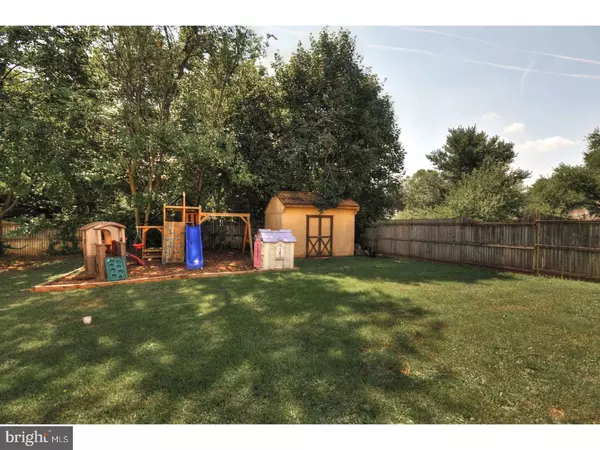$292,000
$299,900
2.6%For more information regarding the value of a property, please contact us for a free consultation.
4 Beds
2 Baths
1,650 SqFt
SOLD DATE : 03/29/2017
Key Details
Sold Price $292,000
Property Type Single Family Home
Sub Type Detached
Listing Status Sold
Purchase Type For Sale
Square Footage 1,650 sqft
Price per Sqft $176
Subdivision None Available
MLS Listing ID 1003140043
Sold Date 03/29/17
Style Ranch/Rambler
Bedrooms 4
Full Baths 2
HOA Y/N N
Abv Grd Liv Area 1,650
Originating Board TREND
Year Built 1960
Annual Tax Amount $4,400
Tax Year 2017
Lot Size 0.346 Acres
Acres 0.35
Lot Dimensions 81
Property Description
BIGGER than it looks!! This stone rancher has all the great features you'd expect in a home like this but with the addition of a large 4-season sun room with an attached 2-tier tree deck, fully finished basement, and a 3+ car garage with loft. The main floor of the home offers the living room, eat-in kitchen, 3 bedrooms, hall bath and sun room. The lower level features a laundry room, large play area, family room with fireplace and a 4th bedroom. The lower level has a separate entrance that is level and leads directly to the driveway making it a great spot for an in-law suite. Out back is the 2-tier deck, large detached garage, spacious fenced in level yard and basketball court. No worries with a brand new heating & air conditioning unit and a new hot water heater! Located on a quiet street and within walking distance to the award-winning Spring-Ford SD. This is a wonderful home and setting, call today to set up your appointment!
Location
State PA
County Montgomery
Area Upper Providence Twp (10661)
Zoning R2
Rooms
Other Rooms Living Room, Primary Bedroom, Bedroom 2, Bedroom 3, Kitchen, Family Room, Bedroom 1, Other
Basement Full, Fully Finished
Interior
Interior Features Kitchen - Island, Butlers Pantry, Ceiling Fan(s), Kitchen - Eat-In
Hot Water Electric
Heating Electric, Heat Pump - Electric BackUp
Cooling Central A/C
Flooring Wood, Fully Carpeted, Tile/Brick
Fireplaces Number 1
Fireplaces Type Brick
Equipment Oven - Wall, Dishwasher
Fireplace Y
Appliance Oven - Wall, Dishwasher
Heat Source Electric
Laundry Lower Floor
Exterior
Exterior Feature Deck(s), Porch(es)
Parking Features Oversized
Garage Spaces 6.0
Fence Other
Water Access N
Roof Type Pitched
Accessibility None
Porch Deck(s), Porch(es)
Total Parking Spaces 6
Garage Y
Building
Lot Description Level, Front Yard, Rear Yard
Story 1
Sewer Public Sewer
Water Public
Architectural Style Ranch/Rambler
Level or Stories 1
Additional Building Above Grade
New Construction N
Schools
High Schools Spring-Ford Senior
School District Spring-Ford Area
Others
Senior Community No
Tax ID 61-00-01978-004
Ownership Fee Simple
Read Less Info
Want to know what your home might be worth? Contact us for a FREE valuation!

Our team is ready to help you sell your home for the highest possible price ASAP

Bought with Lynn D Robertson • Dager & Dager Realtors

“Molly's job is to find and attract mastery-based agents to the office, protect the culture, and make sure everyone is happy! ”






