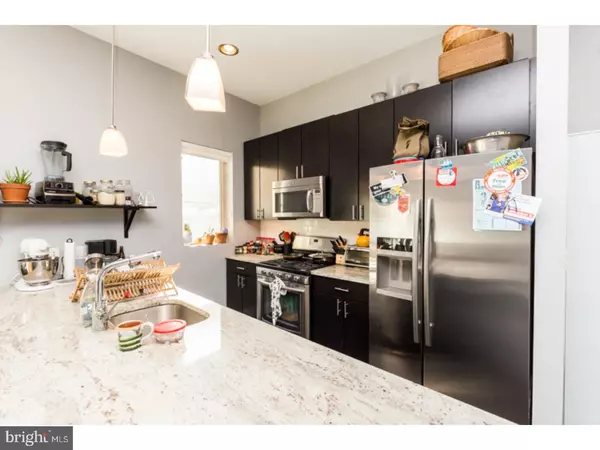$430,000
$429,000
0.2%For more information regarding the value of a property, please contact us for a free consultation.
3 Beds
3 Baths
1,984 SqFt
SOLD DATE : 06/02/2017
Key Details
Sold Price $430,000
Property Type Townhouse
Sub Type Interior Row/Townhouse
Listing Status Sold
Purchase Type For Sale
Square Footage 1,984 sqft
Price per Sqft $216
Subdivision Olde Kensington
MLS Listing ID 1003228389
Sold Date 06/02/17
Style Contemporary
Bedrooms 3
Full Baths 2
Half Baths 1
HOA Y/N N
Abv Grd Liv Area 1,984
Originating Board TREND
Year Built 2010
Annual Tax Amount $103
Tax Year 2016
Lot Size 1,031 Sqft
Acres 0.02
Lot Dimensions 24X44
Property Description
Large (almost 2K Sq Ft) multi level home with outstanding finishes, tons of natural light and attached garage. Enter this home into a tiled foyer, directly to your right is a coat closet and a door to the attached garage. The foyer then leads to a powder room with modern fixtures and marble flooring. Take a few steps up and into the kitchen area. This is a chef's kitchen equipped with a Maytag stainless steel appliance package. There is gas cooking with a 5 burner stove, french door refrigerator, built in microwave and dishwasher. The cabinets match the espresso colored hardwood floors that are throughout the home, and the white subway tiled backsplash compliments the granite counters and huge granite breakfast bar, which is great for extra prep space and seating. There is also a frosted glass pantry for storage. Just off of the kitchen is a sliding glass door which floods the space with natural light, and exits to the private completely fenced back patio. The patio stretches along the the side of the home for easy trash storage and removal. The basement is mostly finished and could be storage, an office, or an extra rec room. On the level just above the kitchen is the living room, which has very high ceilings, recessed lighting, windows that stretch almost from floor to ceiling, and a wide open floor plan. Step up to the next level which is the master bedroom with attached master bathroom. The bathroom has gorgeous marble tiling, modern fixtures, and a large stall marble shower. The bedroom has a large closet with a custom built in organizational system, and an additional closet for ample clothing storage. The next level consists of 2 nicely sized bedrooms with a full bathroom in between. This bathroom also has marble tiling throughout. One bedroom has 2 closets, and the other bedroom has one sliding door closet and a juliet balcony allowing more natural light to enter the room. Continue up to the final level which exits to the wooden roof deck with iron railing. From the deck there are expansive views of the Center City skyline! This is an awesome place to see the fireworks! This neighborhood is buzzing with commercial and residential development! Just down the St from Super Fresh groceries, The Piazza and much more in Northern Liberties. Also very close to all the hot spots in the Frankford Arts section of Fishtown which consists of great restaurants, pubs, cafes and more. There are 3 years of tax abatement left for this home.
Location
State PA
County Philadelphia
Area 19122 (19122)
Zoning I2
Rooms
Other Rooms Living Room, Primary Bedroom, Bedroom 2, Kitchen, Family Room, Bedroom 1
Basement Partial
Interior
Interior Features Primary Bath(s), Skylight(s), Breakfast Area
Hot Water Natural Gas
Heating Gas, Hot Water
Cooling Central A/C
Flooring Wood, Tile/Brick
Fireplace N
Heat Source Natural Gas
Laundry Main Floor
Exterior
Exterior Feature Roof, Patio(s), Balcony
Garage Spaces 2.0
Waterfront N
Water Access N
Roof Type Flat
Accessibility None
Porch Roof, Patio(s), Balcony
Parking Type Attached Garage
Attached Garage 1
Total Parking Spaces 2
Garage Y
Building
Story 3+
Sewer Public Sewer
Water Public
Architectural Style Contemporary
Level or Stories 3+
Additional Building Above Grade
Structure Type Cathedral Ceilings,9'+ Ceilings
New Construction N
Schools
School District The School District Of Philadelphia
Others
Senior Community No
Tax ID 182057700
Ownership Fee Simple
Security Features Security System
Read Less Info
Want to know what your home might be worth? Contact us for a FREE valuation!

Our team is ready to help you sell your home for the highest possible price ASAP

Bought with Antonio Atacan • Keller Williams Philadelphia

“Molly's job is to find and attract mastery-based agents to the office, protect the culture, and make sure everyone is happy! ”






