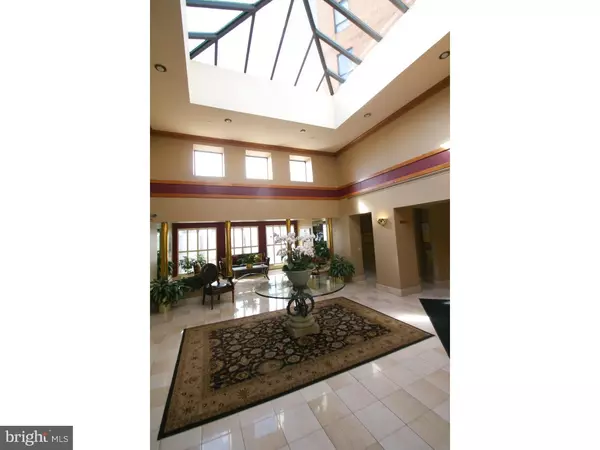$165,000
$169,000
2.4%For more information regarding the value of a property, please contact us for a free consultation.
3 Beds
3 Baths
2,510 SqFt
SOLD DATE : 03/29/2017
Key Details
Sold Price $165,000
Property Type Single Family Home
Sub Type Unit/Flat/Apartment
Listing Status Sold
Purchase Type For Sale
Square Footage 2,510 sqft
Price per Sqft $65
Subdivision Breyer Estates
MLS Listing ID 1003472563
Sold Date 03/29/17
Style Traditional
Bedrooms 3
Full Baths 3
HOA Fees $1,352/mo
HOA Y/N Y
Abv Grd Liv Area 2,510
Originating Board TREND
Year Built 1985
Annual Tax Amount $8,460
Tax Year 2017
Lot Size 2,322 Sqft
Acres 0.05
Lot Dimensions NA
Property Description
Luxury Living in Breyer Estates Condominiums Spacious 6th Floor Double Unit***Foyer with Marble Floor,Guest Closet***Office***Great Room with Dining Area Sliding Glass Doors to Balcony,Sitting Area off the Dining Area Perfect for Entertaining,Open Living Room with Tray Ceiling***Bright Eat-in Kitchen with Lots of Cabinets,Pantry Closet,Track Lighting,Chair Rail,and Mirrored Backsplash,Built-in Self-Cleaning Range,Dishwasher,and Microwave,Pocket Door Leads to Formal Dining Area***French Doors Lead to Den/Study***Stunning Master Bedroom Suite Offers Fabulous Floor Plan,His/Hers Separate Baths,3-Walk-in Closets,Floor to Ceiling Built-in Wardrobe Cabinet with Drawers and Shelving Plus a Double Mirrored Closet,Built-in Bookshelves,Sitting and Dressing Areas,Sliding Doors to Balcony***2nd Bedroom with Spacious Walk-in Closet and Private Bath with Double Sink Oak Vanity,Linen Closet,Bathtub with Shower***Secure Building with Doorman,2-Covered Garage Parking Spaces with Inside Access,Community Room,and Enjoy Your Summers-Outdoor Pool with a Cabana.IMMEDIATE POSSESSION! A Bright Spacious Unit with the Best Master Suite Floor Plan. Must See!***TAXES APPEALED-Reduction for TAX Year 2017!
Location
State PA
County Montgomery
Area Cheltenham Twp (10631)
Zoning M1
Rooms
Other Rooms Living Room, Dining Room, Primary Bedroom, Bedroom 2, Kitchen, Bedroom 1, Laundry, Other
Interior
Interior Features Primary Bath(s), Butlers Pantry, Kitchen - Eat-In
Hot Water Electric
Heating Electric, Zoned
Cooling Central A/C
Flooring Fully Carpeted, Vinyl, Tile/Brick, Marble
Equipment Built-In Range, Oven - Self Cleaning, Dishwasher, Disposal, Built-In Microwave
Fireplace N
Appliance Built-In Range, Oven - Self Cleaning, Dishwasher, Disposal, Built-In Microwave
Heat Source Electric
Laundry Main Floor
Exterior
Exterior Feature Balcony
Parking Features Inside Access
Garage Spaces 2.0
Amenities Available Swimming Pool
Water Access N
Accessibility None
Porch Balcony
Attached Garage 2
Total Parking Spaces 2
Garage Y
Building
Sewer Public Sewer
Water Public
Architectural Style Traditional
Additional Building Above Grade
New Construction N
Schools
Elementary Schools Elkins Park School
Middle Schools Cedarbrook
High Schools Cheltenham
School District Cheltenham
Others
HOA Fee Include Pool(s),Common Area Maintenance,Ext Bldg Maint,Lawn Maintenance,Snow Removal,Trash,Water,Sewer,Alarm System
Senior Community No
Tax ID 31-00-03130-763
Ownership Condominium
Security Features Security System
Read Less Info
Want to know what your home might be worth? Contact us for a FREE valuation!

Our team is ready to help you sell your home for the highest possible price ASAP

Bought with Terrance E Lee • RE/MAX Affiliates

“Molly's job is to find and attract mastery-based agents to the office, protect the culture, and make sure everyone is happy! ”






