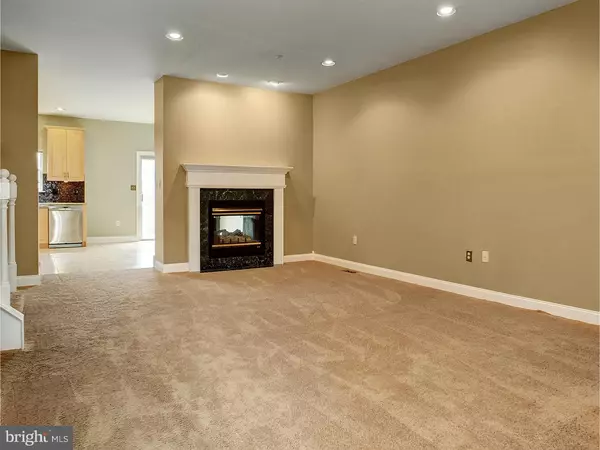$351,000
$355,000
1.1%For more information regarding the value of a property, please contact us for a free consultation.
4 Beds
3 Baths
2,215 SqFt
SOLD DATE : 09/30/2016
Key Details
Sold Price $351,000
Property Type Townhouse
Sub Type Interior Row/Townhouse
Listing Status Sold
Purchase Type For Sale
Square Footage 2,215 sqft
Price per Sqft $158
Subdivision Deer Creek
MLS Listing ID 1003477967
Sold Date 09/30/16
Style Carriage House,Colonial
Bedrooms 4
Full Baths 2
Half Baths 1
HOA Fees $195/mo
HOA Y/N Y
Abv Grd Liv Area 2,215
Originating Board TREND
Year Built 1997
Annual Tax Amount $3,825
Tax Year 2016
Lot Size 2,464 Sqft
Acres 0.06
Lot Dimensions 22X112
Property Description
Magnificently upgraded 4 bedroom, 2 full and 1 half bath townhome in desirable Deer Creek! Upon entry you will notice the beautiful hardwood floor, carpeted family room and recessed lighting throughout. The spacious Living room showcases a double sided gas fireplace with marble surround. A pass through between the Kitchen and Living room for added convenience with the upgraded powder room on the left. The kitchen has been totally renovated with upgraded cabinets, granite counter and new back splash, double stainless sinks, stainless steel appliances and all new baseboard. There is a comfortable eating area, tile floor and pantry as well as a two sided fireplace and sliders to the large deck. Upstairs on the 2nd level you will find a very roomy Master bedroom with double doors, vaulted ceiling, a walk-in closet and a Master bath with soaking tub, shower stall, double sinks and tile. 2 additional bedrooms with fans are serviced by the full hall bath which was recently totally renovated with additional storage in the hall linen closet. Laundry closet on this floor for added convenience. Go up another set of stairs to the huge loft/4th bedroom which includes several closets and sitting area and tons of space! This space had it's own Air Conditioning as well!! New roof and stucco. Two year old hot water heater. Builder grade hardware replaced with Lever hardware. All builder grade baseboard upgraded on first floor. Freshly Painted interior including basement steps! Located close to major highways and shopping areas. Very convenient to KOP Mall. Ready to move right in!
Location
State PA
County Montgomery
Area Upper Merion Twp (10658)
Zoning R2
Rooms
Other Rooms Living Room, Dining Room, Primary Bedroom, Bedroom 2, Bedroom 3, Kitchen, Family Room, Bedroom 1, Attic
Basement Full, Unfinished
Interior
Interior Features Primary Bath(s), Ceiling Fan(s), Attic/House Fan, Sprinkler System, Stall Shower, Dining Area
Hot Water Natural Gas
Heating Gas, Forced Air
Cooling Central A/C
Flooring Wood, Fully Carpeted, Vinyl
Fireplaces Number 1
Equipment Cooktop, Built-In Range, Oven - Self Cleaning, Dishwasher, Disposal
Fireplace Y
Appliance Cooktop, Built-In Range, Oven - Self Cleaning, Dishwasher, Disposal
Heat Source Natural Gas
Laundry Upper Floor
Exterior
Exterior Feature Deck(s)
Garage Inside Access, Garage Door Opener
Garage Spaces 2.0
Utilities Available Cable TV
Waterfront N
Water Access N
Roof Type Shingle
Accessibility None
Porch Deck(s)
Parking Type Attached Garage, Other
Attached Garage 1
Total Parking Spaces 2
Garage Y
Building
Lot Description Level, Rear Yard
Story 3+
Foundation Concrete Perimeter
Sewer Public Sewer
Water Public
Architectural Style Carriage House, Colonial
Level or Stories 3+
Additional Building Above Grade
Structure Type 9'+ Ceilings
New Construction N
Schools
Middle Schools Upper Merion
High Schools Upper Merion
School District Upper Merion Area
Others
Pets Allowed Y
HOA Fee Include Common Area Maintenance,Lawn Maintenance,Snow Removal,Trash
Senior Community No
Tax ID 58-00-20774-426
Ownership Fee Simple
Security Features Security System
Acceptable Financing Conventional
Listing Terms Conventional
Financing Conventional
Pets Description Case by Case Basis
Read Less Info
Want to know what your home might be worth? Contact us for a FREE valuation!

Our team is ready to help you sell your home for the highest possible price ASAP

Bought with Linda G Burgwin • Long & Foster Real Estate, Inc.

“Molly's job is to find and attract mastery-based agents to the office, protect the culture, and make sure everyone is happy! ”






