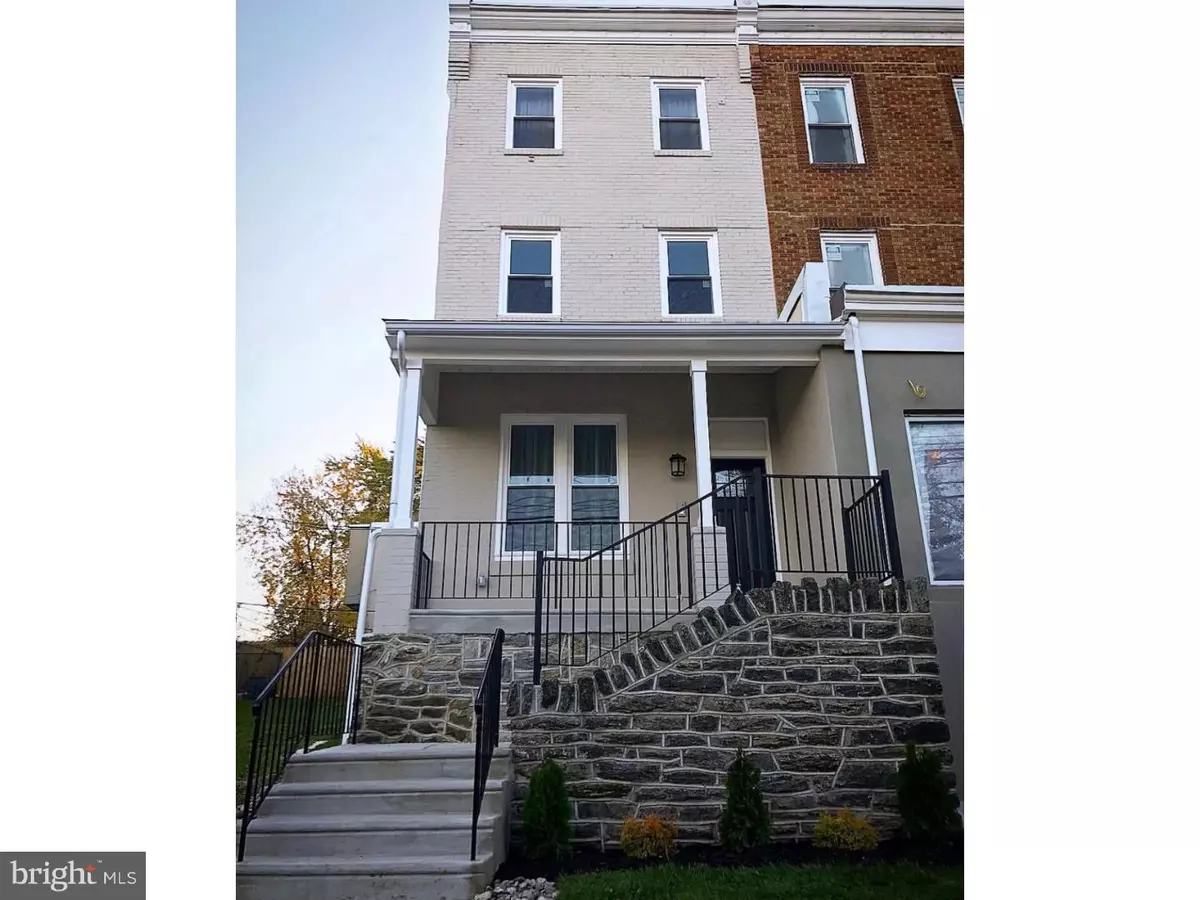$300,000
$299,999
For more information regarding the value of a property, please contact us for a free consultation.
4 Beds
3 Baths
1,900 SqFt
SOLD DATE : 01/05/2018
Key Details
Sold Price $300,000
Property Type Townhouse
Sub Type Interior Row/Townhouse
Listing Status Sold
Purchase Type For Sale
Square Footage 1,900 sqft
Price per Sqft $157
Subdivision Mt Airy (East)
MLS Listing ID 1004227961
Sold Date 01/05/18
Style Straight Thru
Bedrooms 4
Full Baths 2
Half Baths 1
HOA Y/N N
Abv Grd Liv Area 1,900
Originating Board TREND
Year Built 1915
Annual Tax Amount $956
Tax Year 2017
Lot Size 1,200 Sqft
Acres 0.03
Lot Dimensions 15X80
Property Description
Pure luxury meets technology! This home is located in the desirable and diverse East Mt. Airy section of Philadelphia. When you arrive at this 1900 square foot home, you will notice the craftsmanship and attention to detail. With house plans created by an award-winning designer, the 1st floor presents a spacious living room, dining room, and half-bathroom. The stylish, yet classy kitchen has granite counter tops, stainless-steel appliances and soft close cabinets equipped with under cabinet lighting. The 2nd floor features 3 bedrooms with ample closet space and washer/dryer hookup. The full bathroom contains subway tile, a solid wood vanity with granite counter-top and custom shelving. The 3rd floor offers a plush master suite with walk-in closet, sliding barn door and full bathroom. The shower has a seamless glass enclosure and subway tile. This bath features custom shelving, a solid wood vanity with quartz counter-top and Italian hexagon tile behind the vanity. Rounding out this fabulous home is plenty of outdoor space. The stone-face front porch is ideal for relaxing, and the spacious backyard boasts a cement patio enclosed with cedar wood fencing. Additional features include a Smart Technology package which consists of Nest Thermostat, Intercom System (All Three Levels), 60 Inch Ultra-4k Smart TV, USB Wall Outlets, Hardwired Cable (Bedrooms) and Bluetooth light fixtures(Bathrooms). The location of this home is more than ideal with a recreation center for the little ones conveniently located half a block away. At 6810 Chew Ave. You're a short walk away from restaurants and shops on Germantown Avenue. To top it off, this home is approved for 10-YEAR TAX ABATEMENT.
Location
State PA
County Philadelphia
Area 19119 (19119)
Zoning RSA5
Rooms
Other Rooms Living Room, Dining Room, Primary Bedroom, Bedroom 2, Bedroom 3, Kitchen, Bedroom 1
Basement Full
Interior
Interior Features Kitchen - Island, Ceiling Fan(s), Intercom, Kitchen - Eat-In
Hot Water Natural Gas
Heating Gas, Hot Water
Cooling Central A/C
Fireplace N
Heat Source Natural Gas
Laundry Upper Floor
Exterior
Exterior Feature Porch(es)
Utilities Available Cable TV
Waterfront N
Water Access N
Accessibility None
Porch Porch(es)
Parking Type On Street
Garage N
Building
Story 2
Sewer Public Sewer
Water Public
Architectural Style Straight Thru
Level or Stories 2
Additional Building Above Grade
Structure Type 9'+ Ceilings
New Construction N
Schools
School District The School District Of Philadelphia
Others
Senior Community No
Tax ID 871600730
Ownership Fee Simple
Acceptable Financing Conventional, VA, FHA 203(b)
Listing Terms Conventional, VA, FHA 203(b)
Financing Conventional,VA,FHA 203(b)
Read Less Info
Want to know what your home might be worth? Contact us for a FREE valuation!

Our team is ready to help you sell your home for the highest possible price ASAP

Bought with Elizabeth M Drennan • BHHS Fox & Roach-Rosemont

“Molly's job is to find and attract mastery-based agents to the office, protect the culture, and make sure everyone is happy! ”






