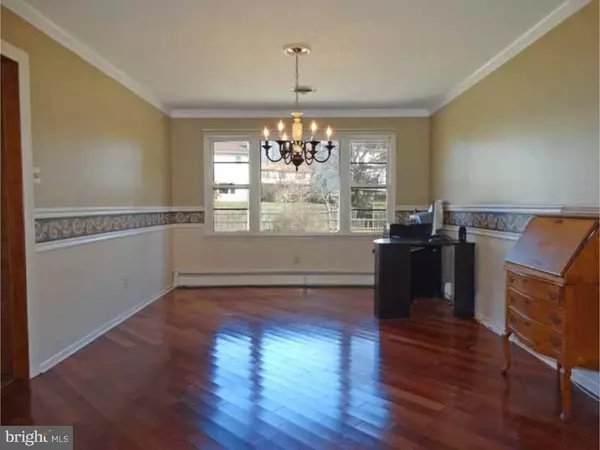$370,500
$399,900
7.4%For more information regarding the value of a property, please contact us for a free consultation.
4 Beds
3 Baths
2,400 SqFt
SOLD DATE : 06/01/2016
Key Details
Sold Price $370,500
Property Type Single Family Home
Sub Type Detached
Listing Status Sold
Purchase Type For Sale
Square Footage 2,400 sqft
Price per Sqft $154
Subdivision Pheasant Run
MLS Listing ID 1003872295
Sold Date 06/01/16
Style Colonial,Split Level
Bedrooms 4
Full Baths 2
Half Baths 1
HOA Y/N N
Abv Grd Liv Area 2,400
Originating Board TREND
Year Built 1978
Annual Tax Amount $5,683
Tax Year 2016
Lot Size 0.307 Acres
Acres 0.31
Lot Dimensions 107X125
Property Description
Big spacious 4 bedroom brick front single home in Holland right across the street from Pheasant Run Park. Large eat-in kitchen with natural cherry cabinets, stainless steel oven and built in micro-wave. Brazilian cherry hardwood floors in the living room and dining room. Ceramic tile floors in the foyer. Step down family room with floor to ceiling brick fireplace, newer leaded glass door, and loads of windows looking out to the rear patio, fenced in yard, and gorgeous IG pool. Big bedrooms and plenty of closet space are featured on the 2nd floor. The master bedroom has a full wall of closets and a full en-suite bath. 2nd bedroom is nearly as large as the master. The bathrooms have all been partially remodeled. The fenced in rear yard is perfect for entertaining with an expanded concrete patio, storage/pool shed and an impressive 20X40 IG pool. Great value and low taxes for a single home in Council Rock! Please note- Tax records show this home as a 3 bedroom 1650 sq ft home with a basement and 1 car garage. That info is incorrect!
Location
State PA
County Bucks
Area Northampton Twp (10131)
Zoning R2
Rooms
Other Rooms Living Room, Dining Room, Primary Bedroom, Bedroom 2, Bedroom 3, Kitchen, Family Room, Bedroom 1, Attic
Interior
Interior Features Primary Bath(s), Butlers Pantry, Ceiling Fan(s), Kitchen - Eat-In
Hot Water Electric
Heating Oil, Baseboard
Cooling Central A/C
Flooring Wood, Fully Carpeted, Vinyl, Tile/Brick
Fireplaces Number 1
Fireplaces Type Brick, Marble
Equipment Built-In Range, Oven - Self Cleaning, Dishwasher, Disposal, Built-In Microwave
Fireplace Y
Window Features Energy Efficient
Appliance Built-In Range, Oven - Self Cleaning, Dishwasher, Disposal, Built-In Microwave
Heat Source Oil
Laundry Main Floor
Exterior
Exterior Feature Patio(s), Porch(es)
Garage Inside Access, Garage Door Opener
Garage Spaces 2.0
Pool In Ground
Utilities Available Cable TV
Waterfront N
Water Access N
Roof Type Shingle
Accessibility None
Porch Patio(s), Porch(es)
Parking Type Driveway, Attached Garage, Other
Attached Garage 2
Total Parking Spaces 2
Garage Y
Building
Lot Description Level
Story Other
Sewer Public Sewer
Water Public
Architectural Style Colonial, Split Level
Level or Stories Other
Additional Building Above Grade
New Construction N
Schools
High Schools Council Rock High School South
School District Council Rock
Others
Senior Community No
Tax ID 31-043-158
Ownership Fee Simple
Acceptable Financing Conventional
Listing Terms Conventional
Financing Conventional
Read Less Info
Want to know what your home might be worth? Contact us for a FREE valuation!

Our team is ready to help you sell your home for the highest possible price ASAP

Bought with Gene Fish • RE/MAX Elite

“Molly's job is to find and attract mastery-based agents to the office, protect the culture, and make sure everyone is happy! ”






