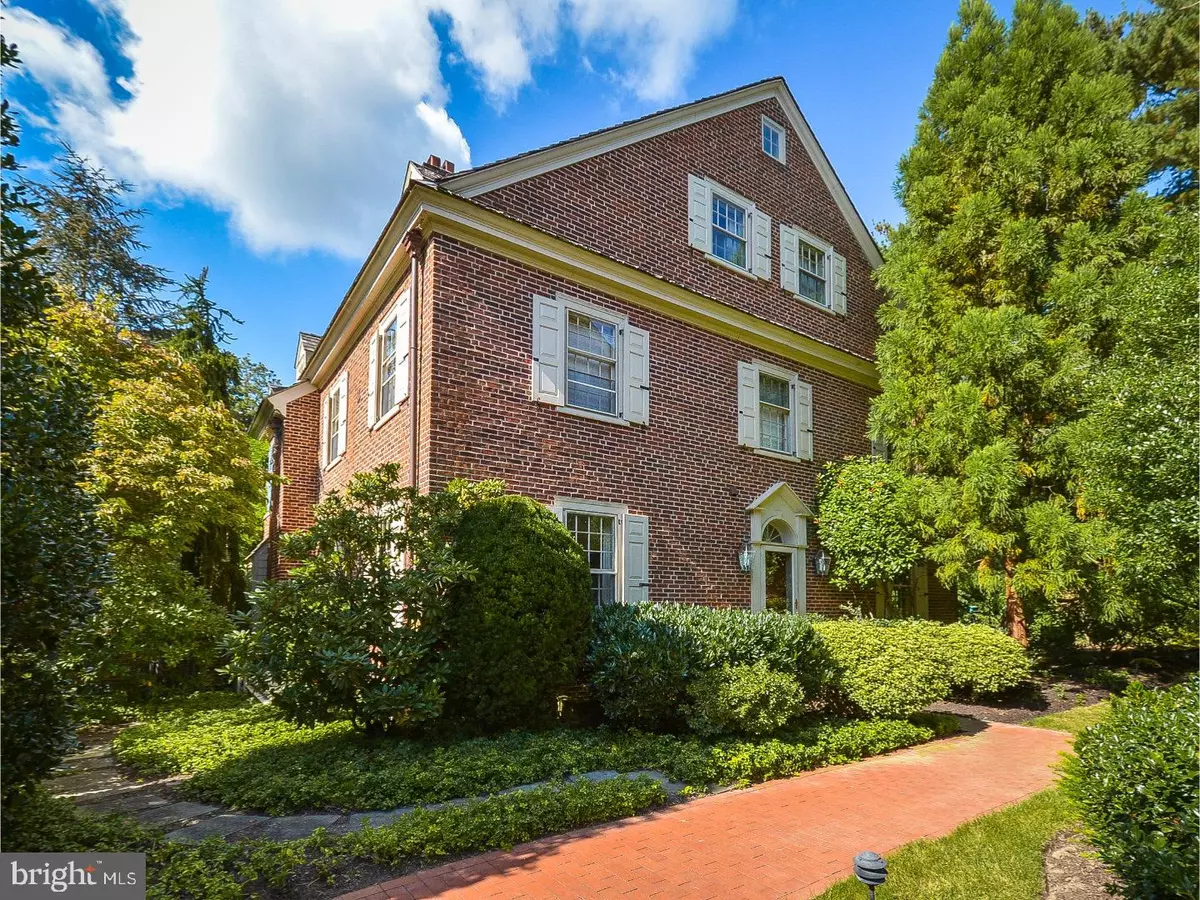$558,000
$580,000
3.8%For more information regarding the value of a property, please contact us for a free consultation.
4 Beds
4 Baths
2,244 SqFt
SOLD DATE : 01/05/2018
Key Details
Sold Price $558,000
Property Type Townhouse
Sub Type Interior Row/Townhouse
Listing Status Sold
Purchase Type For Sale
Square Footage 2,244 sqft
Price per Sqft $248
Subdivision Willowmere
MLS Listing ID 1001248221
Sold Date 01/05/18
Style Colonial
Bedrooms 4
Full Baths 3
Half Baths 1
HOA Fees $243/qua
HOA Y/N Y
Abv Grd Liv Area 2,244
Originating Board TREND
Year Built 1981
Annual Tax Amount $10,834
Tax Year 2017
Lot Size 2,574 Sqft
Acres 0.06
Lot Dimensions 33
Property Description
The photos say it all! 4 bedroom, 3 1/2 bath home in the award winning Willowmere community, 18 acres of lush landscaping and brick townhomes modeled after historic Society Hill. This home is truly a special one, lovingly maintained and updated. Wall removed between Great Room and Kitchen offers an open floor plan and floods the rooms with natural light. The Kitchen was completely relocated, rewired and rebuilt in 2015, featuring Quartzite (natural stone) countertops, Brizo Smart-touch faucet, Franke sink, Kitchen Aid counter depth french door refrigerator, 30" convection wall oven, and 30" conduction cooktop. Bosch dishwasher and Sharp 24" built in microwave complete the array of upgrades. French door access to recently redone slate patio with Belgian block border is ideal for summer entertaining in the private yard. Great Room with bay window and built-in bookcases offers many configurations and is currently being used as a dining/sitting area. This large area can easily be transformed to a full Dining Room with space for hosting large groups. Sun-filled Living Room is highlighted by fireplace and built-in bookcases. Lower level Family Room has another fireplace and unique deep well window area with water spigot perfect for an indoor garden. These multiple gathering areas make entertaining family and friends easy! The unfinished basement area has a new sump pump and 2 large cabinets offering plenty of storage. 2nd floor features Master Bedroom with 2 closets and updated full bath, 2nd bedroom with updated full bath and convenient Laundry Room with newer washer and dryer (2015) and plenty of shelving for storage. 3rd floor has 2 more bedrooms and updated full bath. All bedroom closets have custom California Closet systems. Additional upgrades include new electric panel, replaced basement pipes, alarm system, water heater (2015), EverPure water filter system for Kitchen refrigerator and sink (2015), Pelican water softener with ionization system that doesn't require salt pellets (2015), rebuilt front steps, rear patio and patio steps (2015). Close to restaurants and shops of Ambler, easy access to turnpike and 309. This home is a must see!
Location
State PA
County Montgomery
Area Upper Dublin Twp (10654)
Zoning CR
Rooms
Other Rooms Living Room, Dining Room, Primary Bedroom, Bedroom 2, Bedroom 3, Kitchen, Family Room, Bedroom 1, Laundry, Attic
Basement Full
Interior
Interior Features Primary Bath(s), Water Treat System, Stall Shower, Kitchen - Eat-In
Hot Water Electric
Heating Electric, Forced Air
Cooling Central A/C
Flooring Wood, Tile/Brick
Fireplaces Number 2
Equipment Cooktop, Oven - Wall, Oven - Self Cleaning, Dishwasher, Disposal
Fireplace Y
Window Features Bay/Bow
Appliance Cooktop, Oven - Wall, Oven - Self Cleaning, Dishwasher, Disposal
Heat Source Electric
Laundry Upper Floor
Exterior
Exterior Feature Patio(s)
Garage Spaces 2.0
Waterfront N
Water Access N
Roof Type Wood
Accessibility None
Porch Patio(s)
Parking Type Detached Garage
Total Parking Spaces 2
Garage Y
Building
Story 3+
Sewer Public Sewer
Water Public
Architectural Style Colonial
Level or Stories 3+
Additional Building Above Grade
Structure Type 9'+ Ceilings
New Construction N
Schools
Middle Schools Sandy Run
High Schools Upper Dublin
School District Upper Dublin
Others
HOA Fee Include Common Area Maintenance,Lawn Maintenance,Snow Removal,Trash
Senior Community No
Tax ID 54-00-07631-253
Ownership Fee Simple
Security Features Security System
Read Less Info
Want to know what your home might be worth? Contact us for a FREE valuation!

Our team is ready to help you sell your home for the highest possible price ASAP

Bought with Wendie Steffens • Kurfiss Sotheby's International Realty

“Molly's job is to find and attract mastery-based agents to the office, protect the culture, and make sure everyone is happy! ”






