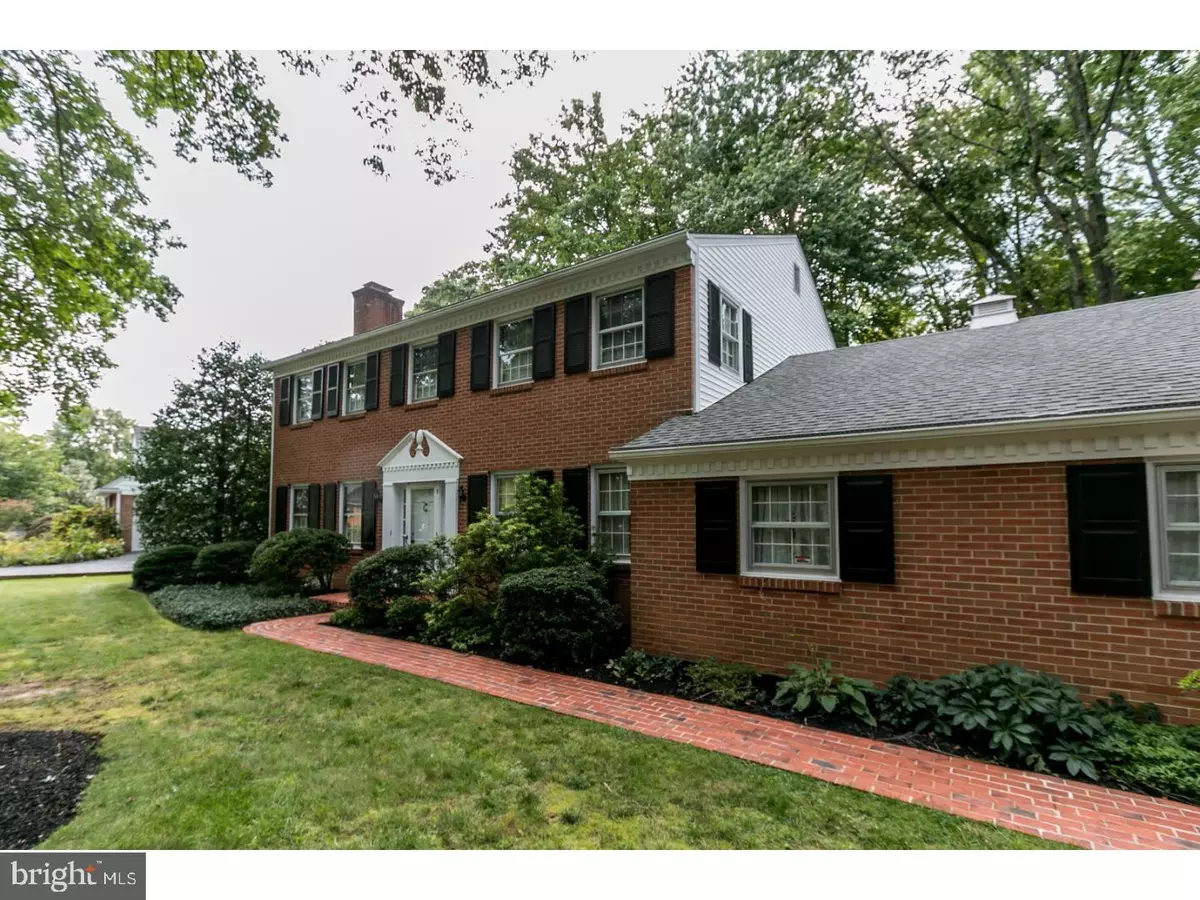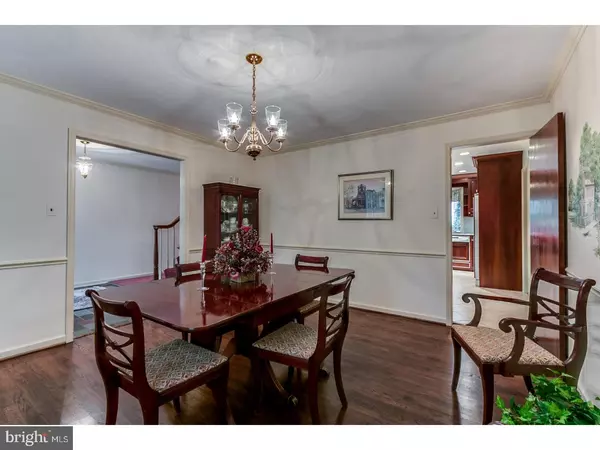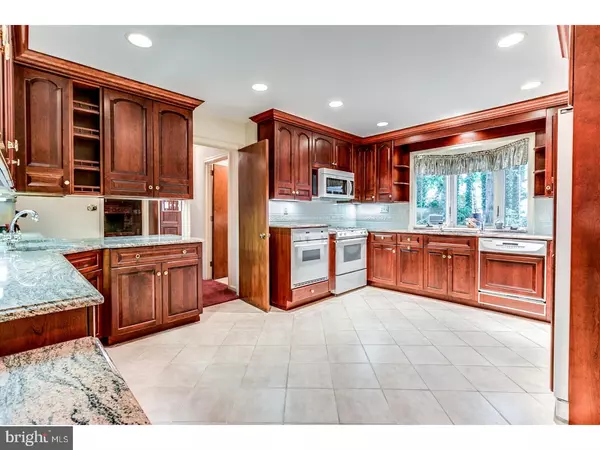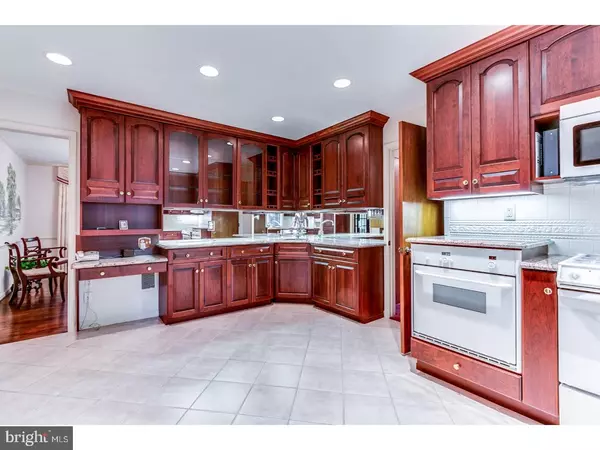$425,000
$435,000
2.3%For more information regarding the value of a property, please contact us for a free consultation.
5 Beds
3 Baths
2,850 SqFt
SOLD DATE : 01/08/2018
Key Details
Sold Price $425,000
Property Type Single Family Home
Sub Type Detached
Listing Status Sold
Purchase Type For Sale
Square Footage 2,850 sqft
Price per Sqft $149
Subdivision Surrey Park
MLS Listing ID 1001202825
Sold Date 01/08/18
Style Colonial
Bedrooms 5
Full Baths 2
Half Baths 1
HOA Fees $6/ann
HOA Y/N Y
Abv Grd Liv Area 2,850
Originating Board TREND
Year Built 1965
Annual Tax Amount $4,916
Tax Year 2017
Lot Size 0.360 Acres
Acres 0.36
Lot Dimensions 125X140
Property Description
Welcome to this custom built 5 bedroom, 2 story brick home that has been lovingly and meticulously maintained by the original owners. A brick sidewalk leads to the front entrance. Enter this center hall layout to a foyer flanked on either side by the living room, with fireplace, and dining room. This home features gleaming wood floors throughout and tile floors in all bathrooms. Across the back of the house, on the main floor, find an office with built-in book cases and laundry room which is next to the updated kitchen leading to the family room, featuring floor to ceiling gas brick fireplace. This custom kitchen features solid cherry cabinets, granite counters, 2 ovens, under cabinet lighting, ceramic tile back splash, a stainless sink in the bar area and ceramic tile floor. The family room, with a wall of french doors, leads to the large enclosed porch. This is a great space to entertain. On the second floor is 5 bedrooms including a spacious master bedroom with double closets. The 5th bedroom can be a nursery, computer room, craft room or even a second floor laundry. The basement has 8 foot ceiling which is perfect for additional finished space. To complete the home is a turned 2 car garage with tool bench and storage closet. Agent is Trustee
Location
State DE
County New Castle
Area Brandywine (30901)
Zoning NC15
Rooms
Other Rooms Living Room, Dining Room, Primary Bedroom, Bedroom 2, Bedroom 3, Kitchen, Family Room, Bedroom 1, Laundry, Other, Attic
Basement Full, Unfinished, Drainage System
Interior
Interior Features Primary Bath(s), Ceiling Fan(s), Kitchen - Eat-In
Hot Water Natural Gas
Heating Gas, Forced Air
Cooling Central A/C
Flooring Wood, Fully Carpeted, Tile/Brick
Fireplaces Number 2
Fireplaces Type Brick, Gas/Propane
Equipment Oven - Wall, Oven - Double, Oven - Self Cleaning, Disposal
Fireplace Y
Appliance Oven - Wall, Oven - Double, Oven - Self Cleaning, Disposal
Heat Source Natural Gas
Laundry Main Floor
Exterior
Exterior Feature Porch(es)
Parking Features Inside Access
Garage Spaces 5.0
Utilities Available Cable TV
Water Access N
Roof Type Shingle
Accessibility None
Porch Porch(es)
Attached Garage 2
Total Parking Spaces 5
Garage Y
Building
Lot Description Level
Story 2
Foundation Brick/Mortar
Sewer Public Sewer
Water Public
Architectural Style Colonial
Level or Stories 2
Additional Building Above Grade
New Construction N
Schools
School District Brandywine
Others
HOA Fee Include Snow Removal
Senior Community No
Tax ID 06-066.00-040
Ownership Fee Simple
Security Features Security System
Read Less Info
Want to know what your home might be worth? Contact us for a FREE valuation!

Our team is ready to help you sell your home for the highest possible price ASAP

Bought with Julie Allport • BHHS Fox & Roach-Greenville
“Molly's job is to find and attract mastery-based agents to the office, protect the culture, and make sure everyone is happy! ”






