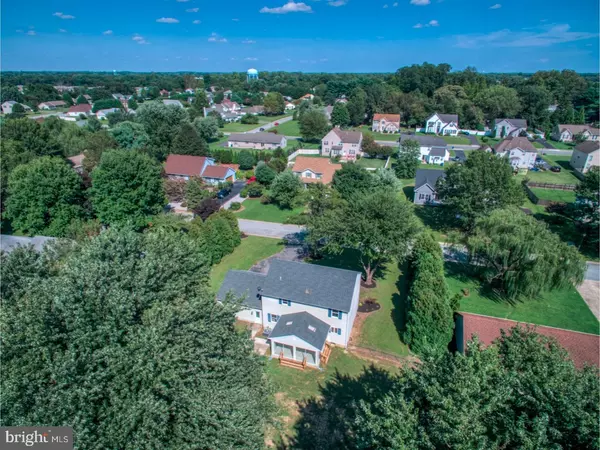$260,000
$257,400
1.0%For more information regarding the value of a property, please contact us for a free consultation.
3 Beds
3 Baths
3,172 SqFt
SOLD DATE : 01/08/2018
Key Details
Sold Price $260,000
Property Type Single Family Home
Sub Type Detached
Listing Status Sold
Purchase Type For Sale
Square Footage 3,172 sqft
Price per Sqft $81
Subdivision Tamarac
MLS Listing ID 1000368271
Sold Date 01/08/18
Style Colonial
Bedrooms 3
Full Baths 2
Half Baths 1
HOA Y/N N
Abv Grd Liv Area 3,172
Originating Board TREND
Year Built 1990
Annual Tax Amount $1,834
Tax Year 2016
Lot Size 0.438 Acres
Acres 0.44
Lot Dimensions 127X150
Property Description
TOTALLY RENOVATED and ready for it's new owner. This 3 bedroom 2.5 bath home with finished basement (which includes a 4th bedroom, second living space, office and storage room) is located in the desirable CR school district. Kitchen includes all new tile flooring, cabinets, granite counter tops, tile back-splash, LG stainless steel appliances and recess lighting. Bathrooms include tile flooring tub and shower tile surround and granite vanity tops. Whole house has been freshly painted with custom wainscot in dining room, all new lighting, carpet, ceiling fans, new front door and refinished oak stair with new handrail system. Other upgrades include a high efficiency propane heater and AC unit, electric mini split HVAC for sunroom, new water heater, sump pump and acoustic ceiling tiles in basement. Then to top it all off there is new roof shingles, landscaping, fenced in yard and a brand new gravity feed septic system!! Nothing to do but move right in!! Set up your appointment today, this home will not last long!!!
Location
State DE
County Kent
Area Caesar Rodney (30803)
Zoning NA
Rooms
Other Rooms Living Room, Primary Bedroom, Bedroom 2, Kitchen, Family Room, Bedroom 1, Sun/Florida Room, Laundry, Other, Office
Basement Full, Fully Finished
Interior
Interior Features Butlers Pantry, Kitchen - Eat-In
Hot Water Electric
Cooling Central A/C
Fireplace N
Heat Source Bottled Gas/Propane
Laundry Main Floor
Exterior
Garage Spaces 5.0
Water Access N
Accessibility None
Total Parking Spaces 5
Garage N
Building
Story 2
Sewer On Site Septic
Water Public
Architectural Style Colonial
Level or Stories 2
Additional Building Above Grade
New Construction N
Schools
Elementary Schools Nellie Hughes Stokes
Middle Schools Fred Fifer
High Schools Caesar Rodney
School District Caesar Rodney
Others
Senior Community No
Tax ID NM-02-10305-01-5000-000
Ownership Fee Simple
Acceptable Financing Conventional, VA, FHA 203(b), USDA
Listing Terms Conventional, VA, FHA 203(b), USDA
Financing Conventional,VA,FHA 203(b),USDA
Read Less Info
Want to know what your home might be worth? Contact us for a FREE valuation!

Our team is ready to help you sell your home for the highest possible price ASAP

Bought with Raymond Petkevis • Empower Real Estate, LLC
“Molly's job is to find and attract mastery-based agents to the office, protect the culture, and make sure everyone is happy! ”






