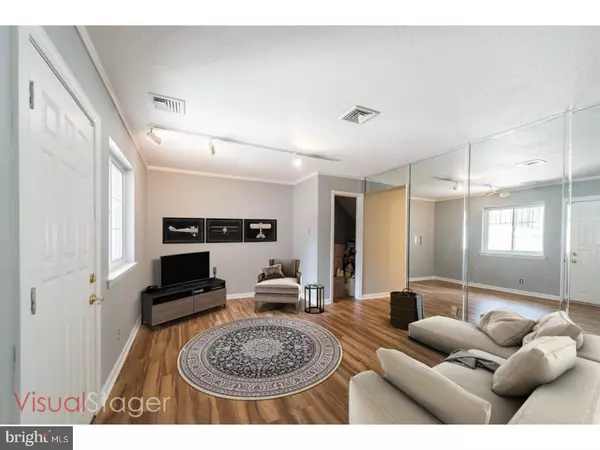$756,000
$800,000
5.5%For more information regarding the value of a property, please contact us for a free consultation.
5 Beds
4 Baths
2,000 SqFt
SOLD DATE : 01/09/2018
Key Details
Sold Price $756,000
Property Type Townhouse
Sub Type Interior Row/Townhouse
Listing Status Sold
Purchase Type For Sale
Square Footage 2,000 sqft
Price per Sqft $378
Subdivision Hawthorne
MLS Listing ID 1000318147
Sold Date 01/09/18
Style Colonial
Bedrooms 5
Full Baths 3
Half Baths 1
HOA Fees $8/ann
HOA Y/N Y
Abv Grd Liv Area 2,000
Originating Board TREND
Year Built 1987
Annual Tax Amount $2,857
Tax Year 2017
Lot Size 1,404 Sqft
Acres 0.03
Lot Dimensions 20X72
Property Description
A turn key Real Estate opportunity in the coveted Bella Vista Section in the Hawthorne neighborhood of Philly. Reside or Invest in this 3-story brick rowhome with 2 fully renovated residential units; all the options are yours! Enjoy positive cash flow in renting both. OR, live in one and rent the other. Or, combine the two units via a walk-through and enjoy one large and very comfortable home. Unit A occupies the first and half of the second floor of this property with 2 bedrooms and 1.5 baths. Renovations include hardwood floors, updated bathrooms, and fresh paint throughout. Enter to the kitchen and dining area, and walk through the large living room, leading out to a huge patio. Also on this floor is a separate convenient powder room and a separate laundry/storage room. Upstairs, you'll find 2 bedrooms and a full bathroom. Unit B occupies half of the 2nd floor and all of the third. It has 3 bedrooms and 2 full baths. Enter into the spacious living room with a new Andersen bay window, recessed lighting, and wood floors. The living room opens to the completely renovated kitchen with granite countertops, Viking stainless steel appliances, tile backsplash, and an oversized pantry. You'll find Alcorn chairlifts for transport upstairs to the spacious landing leading to the bedrooms, access to the Maytag- appliances equipped laundry, and ample space for an office or a lounging area. You will also find all 3 bedrooms with two completely updated full bathrooms, including the Master with an en-suite bath. Commonly-owned shared parking is available to property owners who remain financially current (annual dues of $100). Parking is limited to permit-holding homeowners who (1) pay an annual "parking privilege fee" of $1.00 per day [$365/year] and (2) agree to the shared use of the 16-space parking lot on a 'first-come-first-served basis.' Guests are not permitted to park in this common parking area. This property is also located near Center City in a family-oriented, residential neighborhood in South Philly probably best known for its Ninth St Italian Market, South St, Jefferson Hospital, Whole Foods Grocery and popular drugstores. It's also synonymous for its astonishing variety of dining options, from corner cafes and brunch spots to late-night ethnic gems. Don't miss out on this opportunity to invest in the Philly Real Estate Market! Watch the virtual tours and schedule a showing today! BOTH UNITS FOR SALE INDIVIDUALLY: MLS#7058728 (A) AND MLS#7058730 (B)
Location
State PA
County Philadelphia
Area 19147 (19147)
Zoning RM1
Direction North
Rooms
Other Rooms Living Room, Primary Bedroom, Bedroom 2, Bedroom 3, Bedroom 5, Kitchen, Bedroom 1, Other
Interior
Interior Features Primary Bath(s), Ceiling Fan(s), Kitchen - Eat-In
Hot Water Electric
Heating Electric, Heat Pump - Electric BackUp, Forced Air
Cooling Central A/C
Flooring Wood, Fully Carpeted, Tile/Brick
Equipment Oven - Self Cleaning, Dishwasher
Fireplace N
Appliance Oven - Self Cleaning, Dishwasher
Heat Source Electric
Laundry Main Floor
Exterior
Exterior Feature Patio(s)
Fence Other
Water Access N
Accessibility None
Porch Patio(s)
Garage N
Building
Lot Description Level, Rear Yard
Story 3+
Foundation Concrete Perimeter
Sewer Public Sewer
Water Public
Architectural Style Colonial
Level or Stories 3+
Additional Building Above Grade
New Construction N
Schools
Elementary Schools Fanny Jackson Coppin
Middle Schools Andrew Jackson
High Schools Horace Furness
School District The School District Of Philadelphia
Others
HOA Fee Include Snow Removal
Senior Community No
Tax ID 023203610
Ownership Fee Simple
Acceptable Financing Conventional, VA, FHA 203(b)
Listing Terms Conventional, VA, FHA 203(b)
Financing Conventional,VA,FHA 203(b)
Read Less Info
Want to know what your home might be worth? Contact us for a FREE valuation!

Our team is ready to help you sell your home for the highest possible price ASAP

Bought with Puneet Saigal • RE/MAX Platinum-Philadelphia
“Molly's job is to find and attract mastery-based agents to the office, protect the culture, and make sure everyone is happy! ”






