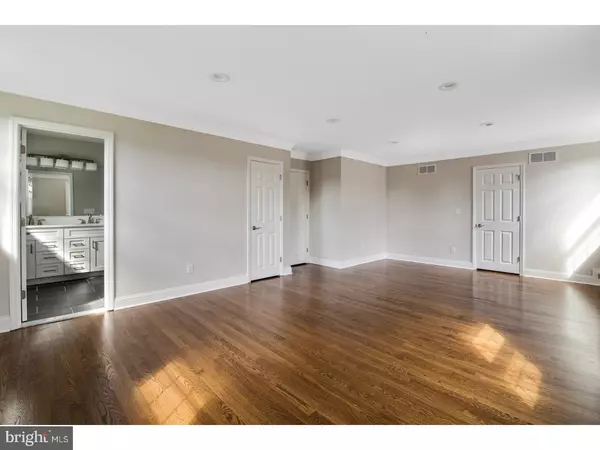$540,000
$568,900
5.1%For more information regarding the value of a property, please contact us for a free consultation.
4 Beds
3 Baths
3,400 SqFt
SOLD DATE : 12/29/2017
Key Details
Sold Price $540,000
Property Type Single Family Home
Sub Type Detached
Listing Status Sold
Purchase Type For Sale
Square Footage 3,400 sqft
Price per Sqft $158
Subdivision Sharpley
MLS Listing ID 1003281631
Sold Date 12/29/17
Style Colonial
Bedrooms 4
Full Baths 2
Half Baths 1
HOA Fees $10/ann
HOA Y/N Y
Abv Grd Liv Area 3,400
Originating Board TREND
Year Built 1963
Annual Tax Amount $3,801
Tax Year 2017
Lot Size 0.260 Acres
Acres 0.26
Lot Dimensions 82X140
Property Description
OPEN HOUSE Sunday October 15th 1-3pm. This is your first opportunity to see this beautiful fully renovated home in the desirable development of Sharply in North Wilmington. The recently landscaped yard and beautiful front garden welcomes you into the new front door and into your potential new dream home. Immediately as you enter you will be captivated by the new wainscoting panels in the front foyer and stairwell, crown molding throughout, along with the shining newly finished hardwood floors. The foyer leads you into the stunning brand new open kitchen. Stainless steel appliances, Quartz gray countertops, and shaker cabinets are just a few of the features this once of a lifetime kitchen offers its new owner. Off the kitchen you will find a spacious powder room accented with a shiplap wall. If you choose to enter the home through the new garage doors you will enter a spacious back room centered around the elegantly stoned fireplace and mantle. Just outside this room you will find the gem of the home, a large screened in cedar porch complete with exterior carpet, the perfect place to spend your evenings. Upstairs in this home on your way to the gorgeous master suite you will pass the upstairs laundry room everyone desires. This remarkable master suite comes with a ready to go walk in closet, along with a bathroom that features a gorgeous oversized marble shower, brush nickel hardware, and a large double sink vanity. The remainder of the upstairs includes 3 spacious bedrooms with large closets, along with walk up attic access. The full hallway bathroom includes a new bathtub with elegant subway tile, sleek tile floor, along with large practical vanity that everyone needs. This home also features a fully finished basement with a new egress window, the perfect playroom or man cave equipped with a sizable renovated powder room This turnkey ready home offers brand new interior and exterior doors throughout the home, along with new vinyl windows, and the house is professionally painted top to bottom, including the garage. There is nothing in this home that has not been attended to, and it has been rebuilt with passion; come see for yourself.
Location
State DE
County New Castle
Area Brandywine (30901)
Zoning NC10
Rooms
Other Rooms Living Room, Dining Room, Primary Bedroom, Bedroom 2, Bedroom 3, Kitchen, Family Room, Bedroom 1, Other
Basement Partial
Interior
Interior Features Kitchen - Eat-In
Hot Water Natural Gas
Heating Gas, Forced Air
Cooling Central A/C
Fireplaces Number 1
Fireplace Y
Heat Source Natural Gas
Laundry Upper Floor
Exterior
Garage Spaces 2.0
Water Access N
Accessibility None
Attached Garage 2
Total Parking Spaces 2
Garage Y
Building
Story 2
Sewer Public Sewer
Water Public
Architectural Style Colonial
Level or Stories 2
Additional Building Above Grade
New Construction N
Schools
School District Brandywine
Others
Senior Community No
Tax ID 06-077.00-195
Ownership Fee Simple
Read Less Info
Want to know what your home might be worth? Contact us for a FREE valuation!

Our team is ready to help you sell your home for the highest possible price ASAP

Bought with Barbara H Riley • Patterson-Schwartz - Greenville
“Molly's job is to find and attract mastery-based agents to the office, protect the culture, and make sure everyone is happy! ”






