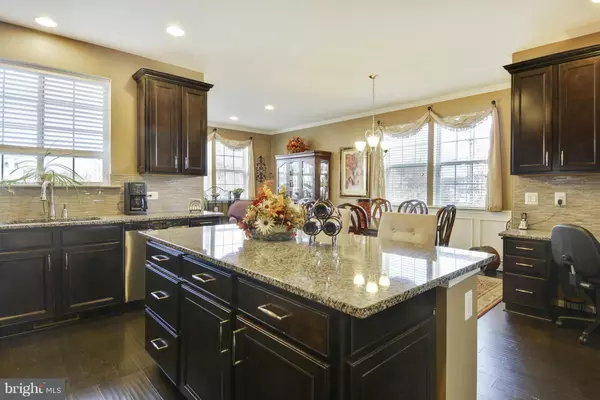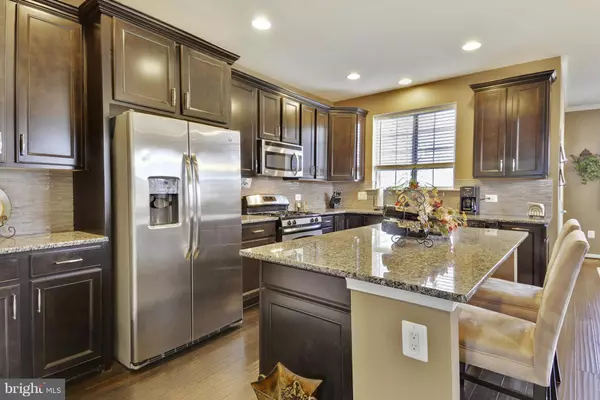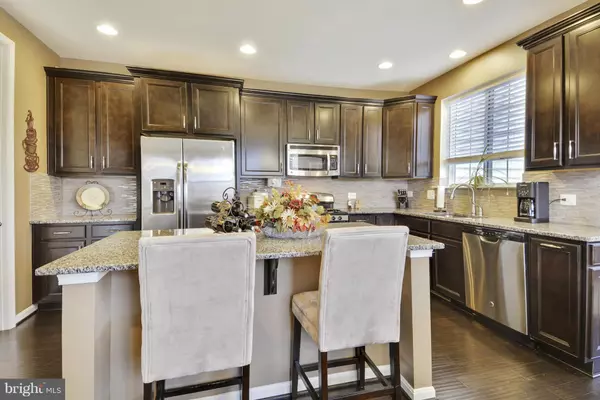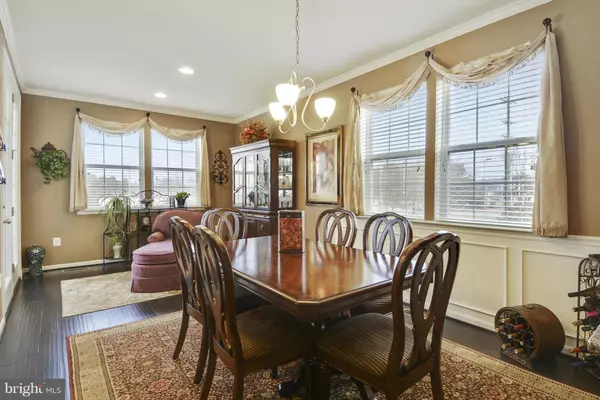$457,500
$459,990
0.5%For more information regarding the value of a property, please contact us for a free consultation.
3 Beds
4 Baths
2,613 SqFt
SOLD DATE : 01/31/2017
Key Details
Sold Price $457,500
Property Type Townhouse
Sub Type End of Row/Townhouse
Listing Status Sold
Purchase Type For Sale
Square Footage 2,613 sqft
Price per Sqft $175
Subdivision Providence Glen
MLS Listing ID 1000711915
Sold Date 01/31/17
Style Colonial
Bedrooms 3
Full Baths 3
Half Baths 1
HOA Fees $117/mo
HOA Y/N Y
Abv Grd Liv Area 2,613
Originating Board MRIS
Year Built 2013
Annual Tax Amount $4,867
Tax Year 2016
Lot Size 2,614 Sqft
Acres 0.06
Property Description
Rarely available END UNIT townhouse with 2 CAR garage! 3 level extension/premium lot! Wide plank hardwood floors, a huge gourmet kitchen with massive island, granite counters, S/S appliances, glass backsplash and work station. Deck for grilling off eat-in kitchen. Large living room w/ cozy fireplace! HUGE Master Bedroom with walk in closet. Walk out lower level w/ large rec room and full bathroom!
Location
State VA
County Loudoun
Rooms
Basement Outside Entrance, Rear Entrance, Fully Finished, Improved, Heated, Daylight, Full, Connecting Stairway, Walkout Level
Interior
Interior Features Family Room Off Kitchen, Kitchen - Gourmet, Breakfast Area, Combination Kitchen/Dining, Kitchen - Island, Kitchen - Eat-In, Floor Plan - Open, Floor Plan - Traditional
Hot Water Natural Gas
Heating Forced Air
Cooling Central A/C
Fireplaces Number 1
Fireplace Y
Heat Source Natural Gas
Exterior
Parking Features Garage - Front Entry
Garage Spaces 2.0
Amenities Available Common Grounds, Tot Lots/Playground
Water Access N
Accessibility None
Attached Garage 2
Total Parking Spaces 2
Garage Y
Private Pool N
Building
Story 3+
Sewer Public Sewer
Water Public
Architectural Style Colonial
Level or Stories 3+
Additional Building Above Grade
New Construction N
Schools
Elementary Schools Arcola
Middle Schools Mercer
High Schools John Champe
School District Loudoun County Public Schools
Others
HOA Fee Include Common Area Maintenance,Snow Removal,Trash
Senior Community No
Tax ID 205493737000
Ownership Fee Simple
Special Listing Condition Standard
Read Less Info
Want to know what your home might be worth? Contact us for a FREE valuation!

Our team is ready to help you sell your home for the highest possible price ASAP

Bought with PAUL K CHUNG • Better Homes and Gardens Real Estate Reserve
“Molly's job is to find and attract mastery-based agents to the office, protect the culture, and make sure everyone is happy! ”






