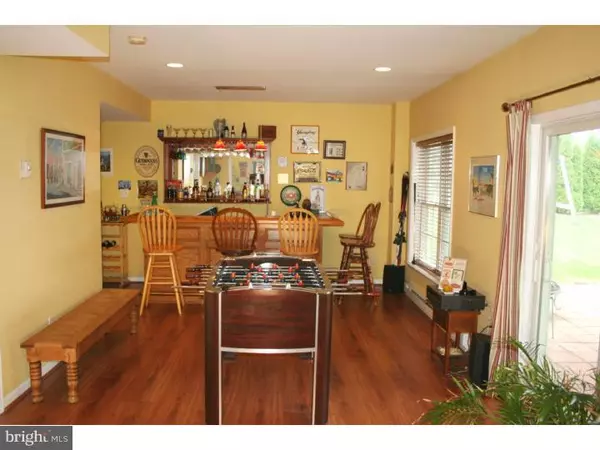$539,900
$539,900
For more information regarding the value of a property, please contact us for a free consultation.
5 Beds
4 Baths
4,128 SqFt
SOLD DATE : 03/11/2015
Key Details
Sold Price $539,900
Property Type Single Family Home
Sub Type Detached
Listing Status Sold
Purchase Type For Sale
Square Footage 4,128 sqft
Price per Sqft $130
Subdivision Eagle Hunt
MLS Listing ID 1003567089
Sold Date 03/11/15
Style Colonial
Bedrooms 5
Full Baths 3
Half Baths 1
HOA Fees $44/ann
HOA Y/N Y
Abv Grd Liv Area 3,028
Originating Board TREND
Year Built 2003
Annual Tax Amount $8,541
Tax Year 2015
Lot Size 0.319 Acres
Acres 0.32
Lot Dimensions .32 ACRE
Property Description
Quick Delivery, Model-like condition, Immaculate, Upgraded and Updated in popular "Eagle Hunt" community with Red Oak Hardwood flooring throughout most of 1st & 2nd floors. NEW Roof, NEW Gutters and NEW downspouts have just been installed. Gourmet Kitchen with NEW Granite counter top and NEW back splash, plus stainless steel 5-burner gas cook top with professional stainless overhead exhaust fan and a useful pantry(5' x 6'). Recently remodeled Master bathroom with NEW Granite double-bowl counter top, NEW Italian tile floor and frameless glass shower. Updated 2nd bathroom with cast iron tub, NEW vanity, NEW Italian tile floor, both bathrooms with NEW Kohler fixtures. Awesome Finished Walk-out Basement with Custom Oak Bar(5' x 9'), Wet bar, refrigerator with ice-maker, Large TV/entertainment area, 5th bedroom(now serving as exercise room), Full Bathroom, Dual Sliding glass doors to beautiful hardscape patio. Centrally located Family Room with 18' soaring ceiling and marble surround gas fireplace. Master bedroom with tray ceiling and huge master closet(7' x 10'). Large Deck off Kitchen with distant views of countryside leads to lower level private patio area. Upgraded insulated garage doors. Call this your home soon, it will be a winner for the next lucky homeowner!
Location
State PA
County Chester
Area Upper Uwchlan Twp (10332)
Zoning R3
Rooms
Other Rooms Living Room, Dining Room, Primary Bedroom, Bedroom 2, Bedroom 3, Kitchen, Family Room, Bedroom 1, Laundry, Other, Attic
Basement Full, Outside Entrance, Fully Finished
Interior
Interior Features Primary Bath(s), Kitchen - Island, Butlers Pantry, Ceiling Fan(s), Wet/Dry Bar, Stall Shower, Kitchen - Eat-In
Hot Water Natural Gas
Heating Gas, Forced Air
Cooling Central A/C
Flooring Wood, Fully Carpeted, Vinyl
Fireplaces Number 1
Fireplaces Type Marble, Gas/Propane
Equipment Cooktop, Oven - Double, Oven - Self Cleaning, Dishwasher, Disposal, Built-In Microwave
Fireplace Y
Appliance Cooktop, Oven - Double, Oven - Self Cleaning, Dishwasher, Disposal, Built-In Microwave
Heat Source Natural Gas
Laundry Main Floor
Exterior
Exterior Feature Deck(s), Patio(s)
Parking Features Inside Access, Garage Door Opener
Garage Spaces 5.0
Utilities Available Cable TV
Water Access N
Roof Type Pitched,Shingle
Accessibility None
Porch Deck(s), Patio(s)
Attached Garage 2
Total Parking Spaces 5
Garage Y
Building
Lot Description Cul-de-sac, Level, Sloping, Open, Front Yard, Rear Yard, SideYard(s)
Story 2
Foundation Concrete Perimeter
Sewer Public Sewer
Water Public
Architectural Style Colonial
Level or Stories 2
Additional Building Above Grade, Below Grade
Structure Type 9'+ Ceilings,High
New Construction N
Schools
Elementary Schools Pickering Valley
Middle Schools Lionville
High Schools Downingtown High School East Campus
School District Downingtown Area
Others
HOA Fee Include Common Area Maintenance
Tax ID 32-04 -0106
Ownership Fee Simple
Acceptable Financing Conventional
Listing Terms Conventional
Financing Conventional
Read Less Info
Want to know what your home might be worth? Contact us for a FREE valuation!

Our team is ready to help you sell your home for the highest possible price ASAP

Bought with Muskan Wadhwa • Long & Foster Real Estate, Inc.

“Molly's job is to find and attract mastery-based agents to the office, protect the culture, and make sure everyone is happy! ”






