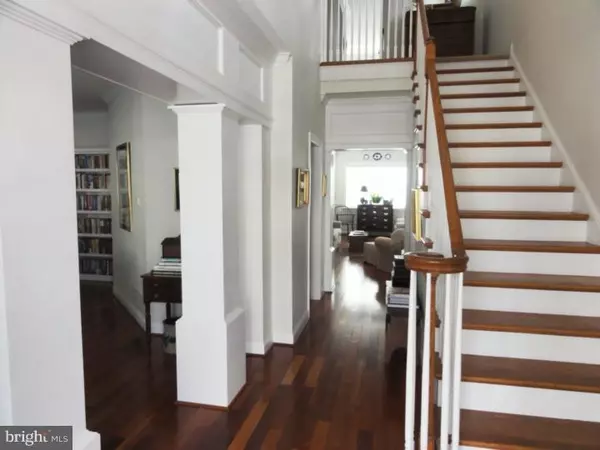$488,500
$495,000
1.3%For more information regarding the value of a property, please contact us for a free consultation.
4 Beds
3 Baths
3,084 SqFt
SOLD DATE : 04/10/2015
Key Details
Sold Price $488,500
Property Type Single Family Home
Sub Type Detached
Listing Status Sold
Purchase Type For Sale
Square Footage 3,084 sqft
Price per Sqft $158
Subdivision Weatherstone
MLS Listing ID 1003567445
Sold Date 04/10/15
Style Colonial
Bedrooms 4
Full Baths 2
Half Baths 1
HOA Fees $93/mo
HOA Y/N Y
Abv Grd Liv Area 3,084
Originating Board TREND
Year Built 2005
Annual Tax Amount $9,149
Tax Year 2015
Lot Size 8,946 Sqft
Acres 0.21
Lot Dimensions 0X0
Property Description
Elegant Alexandria Model in sought-after Weatherstone Community. Glistening cherry floors throughout first floor. Extensive millwork upgrades throughout. Wrap-around, Trex front porch. Entrance hall with 2 story stairway, coat closet & powder room. Open floor plan with great flow. Pillars open onto Formal Living room with bookcase alcove. Formal dining room. Dramatic kitchen with upgraded cabinets, upgraded granite countertops, pantry, double wall oven, cooktop, microwave, new backsplash, under counter lighting, recessed lights, raised, curved breakfast bar with beaded wood wainscoting overlooking a 14 x 13 breakfast area with boxed bay window (109" x 26" window seat), atrium door out to wrap-around back porch. Open floor plan from eating area into spacious family room with bright windows, wood fireplace with gas hook-up for possible conversion. Finishing off this level is a corian-topped desk area with cabinets overhead plus a 11' x 5' mud room with ceramic tile floor that exits to back porch. Double doors on second floor open onto an impressive Master Bedroom Suite with bead board, chair rail & a fantastic, 12 x 12 closet/dressing room with California Closets. 2nd walk-in closet also has California Closets. The 13 x 12 Master Bath is a stand-out with soaking tub with corian & bead board platform, custom shelving, pedestal sink on each side of tub, in addition to a frameless glass shower door on the tiled shower. 2 bright, charming bedrooms share a 'Jack 'n Jill' bathroom. Laundry hook-ups are in hall. The professionally finished basement provides a 33 x 24 family room and a 17 x 10 bedroom or office with egress window, providing almost 1000 sq. ft. of extra living space. Plenty of extra storage can be found in 2 additional rooms. The basement has 9' ceilings, heat ducts & a sump pump. The original owners put over $150,000 in upgrades in this fantastic home: Beaded wood & chair rail, wainscoting, crown molding, extended front and rear porches, wider baseboards and window casings, attic fan, upgraded flooring throughout, upgraded lighting, kitchen package. Shows like a sample home! Just pack your bags and move right in. Weatherstone is an eclectic, walkable community with the Hariette Hankin Branch of the Chester County Library minutes from your front door. Easy access to shopping, dining, PA Turnpike, Rts 401, 100 & 113, corporate centers of Eagleview, Exton, West Chester, Great Valley and King of Prussia! Quality, Hankin construction.
Location
State PA
County Chester
Area West Vincent Twp (10325)
Zoning R2
Rooms
Other Rooms Living Room, Dining Room, Primary Bedroom, Bedroom 2, Bedroom 3, Kitchen, Family Room, Bedroom 1, Other, Attic
Basement Full, Drainage System, Fully Finished
Interior
Interior Features Kitchen - Island, Butlers Pantry, Stall Shower, Kitchen - Eat-In
Hot Water Natural Gas
Heating Gas, Forced Air
Cooling Central A/C
Flooring Wood
Fireplaces Number 1
Equipment Cooktop, Oven - Double, Oven - Self Cleaning, Dishwasher, Built-In Microwave
Fireplace Y
Window Features Bay/Bow
Appliance Cooktop, Oven - Double, Oven - Self Cleaning, Dishwasher, Built-In Microwave
Heat Source Natural Gas
Laundry Upper Floor
Exterior
Exterior Feature Deck(s), Porch(es)
Garage Garage Door Opener
Garage Spaces 5.0
Utilities Available Cable TV
Amenities Available Swimming Pool, Tennis Courts, Club House
Waterfront N
Water Access N
Roof Type Shingle
Accessibility None
Porch Deck(s), Porch(es)
Parking Type Detached Garage, Other
Total Parking Spaces 5
Garage Y
Building
Lot Description Sloping
Story 2
Sewer Public Sewer
Water Public
Architectural Style Colonial
Level or Stories 2
Additional Building Above Grade
Structure Type 9'+ Ceilings
New Construction N
Schools
High Schools Owen J Roberts
School District Owen J Roberts
Others
HOA Fee Include Pool(s),Common Area Maintenance,Snow Removal,Trash
Tax ID 25-07 -0418
Ownership Fee Simple
Read Less Info
Want to know what your home might be worth? Contact us for a FREE valuation!

Our team is ready to help you sell your home for the highest possible price ASAP

Bought with Ralph M Iacovino • BHHS Fox & Roach-Malvern

“Molly's job is to find and attract mastery-based agents to the office, protect the culture, and make sure everyone is happy! ”






