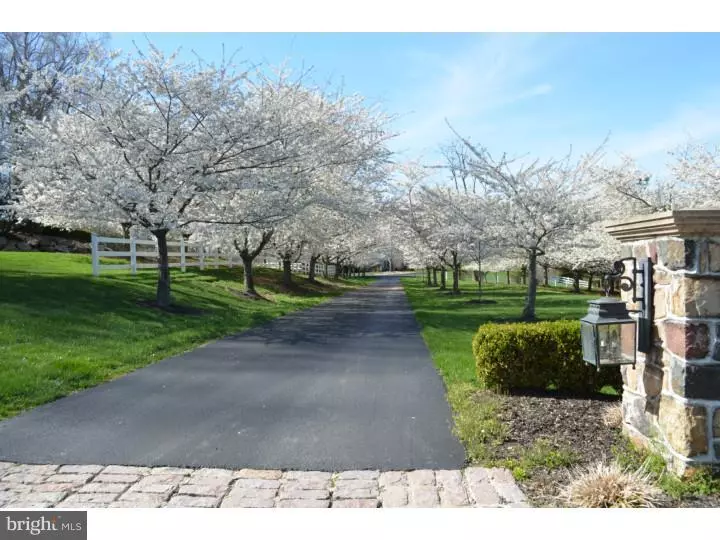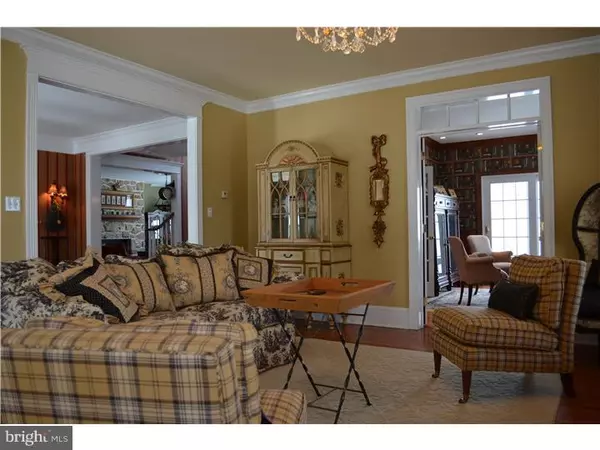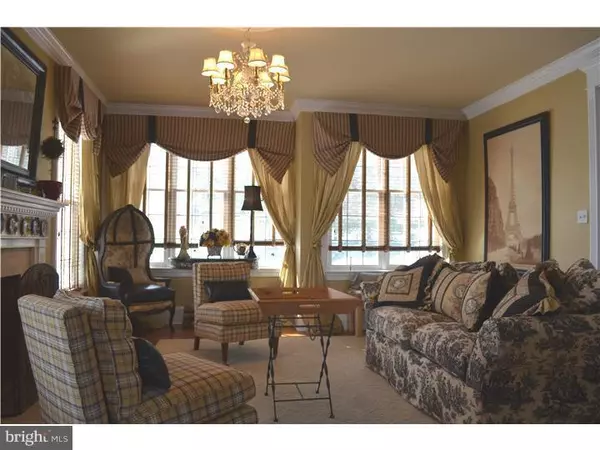$910,000
$1,090,000
16.5%For more information regarding the value of a property, please contact us for a free consultation.
5 Beds
7 Baths
6,369 SqFt
SOLD DATE : 07/24/2015
Key Details
Sold Price $910,000
Property Type Single Family Home
Sub Type Detached
Listing Status Sold
Purchase Type For Sale
Square Footage 6,369 sqft
Price per Sqft $142
Subdivision Whitehorse Meadows
MLS Listing ID 1003567657
Sold Date 07/24/15
Style Colonial,Traditional
Bedrooms 5
Full Baths 4
Half Baths 3
HOA Fees $66/ann
HOA Y/N Y
Abv Grd Liv Area 6,369
Originating Board TREND
Year Built 2002
Annual Tax Amount $24,518
Tax Year 2015
Lot Size 2.330 Acres
Acres 2.33
Lot Dimensions 2.33
Property Description
A long circular driveway lined with cherry blossoms leads to this custom stone Estate Home on one of Charlestown Townships premier cul-de-sac communities. This center hall colonial features a dramatic three story open staircase and is balanced by the grand living room with marble fireplace and an elegant dining room, with true wainscoting, crown molding and well appointed butler's pantry. Throughout the main floor there are site finished hardwood floors and generous moldings. A Library with custom built-ins and french doors to covered balcony overlooking the lush garden and pool, a perfect spot to relax. Open fireside Family Room features a stone floor to ceiling raised hearth fireplace, vaulted ceiling and wall of windows with views of the impressive grounds and pool. Epicurean Kitchen with custom cabinetry, Wolf 6-burner commercial range, Asko dishwasher, Subzero and granite countertops, a chef's dream. Inviting Breakfast Room with slider to patio, shares a fireplace with adjacent family room. A generous mudroom and walk-in oversized pantry, formal and in-formal powder rooms complete the main floor. A luxurious Master Suite offers His/Her's closet with custom built-ins, spa-like bath with vaulted ceiling, bright floor to ceiling window, ball & claw soaking tub, and a sizeable tiled shower. Four additional Bedrooms, 2 Suites and others with Jack-n-Jill Bath, upper hall stairway to unfinished 3rd floor. The walkout Lower Level provides a media room, areas for gaming, hall bath, fitness center and ample room for storage, access to patio and pool, your very own backyard oasis.
Location
State PA
County Chester
Area Charlestown Twp (10335)
Zoning FR
Rooms
Other Rooms Living Room, Dining Room, Primary Bedroom, Bedroom 2, Bedroom 3, Kitchen, Family Room, Bedroom 1, Laundry, Other, Attic
Basement Full, Outside Entrance
Interior
Interior Features Primary Bath(s), Kitchen - Island, Butlers Pantry, Stall Shower, Dining Area
Hot Water Natural Gas
Heating Gas, Forced Air
Cooling Central A/C
Flooring Wood, Fully Carpeted, Tile/Brick
Fireplaces Number 2
Fireplaces Type Marble, Stone, Gas/Propane
Equipment Built-In Range, Oven - Wall, Oven - Self Cleaning, Commercial Range, Dishwasher, Refrigerator, Disposal
Fireplace Y
Appliance Built-In Range, Oven - Wall, Oven - Self Cleaning, Commercial Range, Dishwasher, Refrigerator, Disposal
Heat Source Natural Gas
Laundry Upper Floor
Exterior
Exterior Feature Patio(s), Balcony
Garage Spaces 6.0
Fence Other
Pool In Ground
Utilities Available Cable TV
Water Access N
Roof Type Pitched,Shingle
Accessibility None
Porch Patio(s), Balcony
Attached Garage 3
Total Parking Spaces 6
Garage Y
Building
Lot Description Cul-de-sac, Front Yard, Rear Yard, SideYard(s)
Story 2
Foundation Concrete Perimeter
Sewer On Site Septic
Water Public
Architectural Style Colonial, Traditional
Level or Stories 2
Additional Building Above Grade
Structure Type 9'+ Ceilings
New Construction N
Schools
Middle Schools Great Valley
High Schools Great Valley
School District Great Valley
Others
HOA Fee Include Common Area Maintenance
Tax ID 35-05 -0001.0900
Ownership Fee Simple
Security Features Security System
Special Listing Condition Short Sale
Read Less Info
Want to know what your home might be worth? Contact us for a FREE valuation!

Our team is ready to help you sell your home for the highest possible price ASAP

Bought with William Rosato • BHHS Fox & Roach-Haverford

“Molly's job is to find and attract mastery-based agents to the office, protect the culture, and make sure everyone is happy! ”






