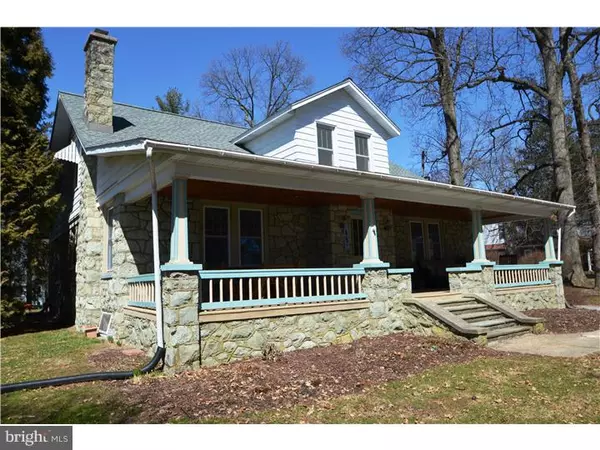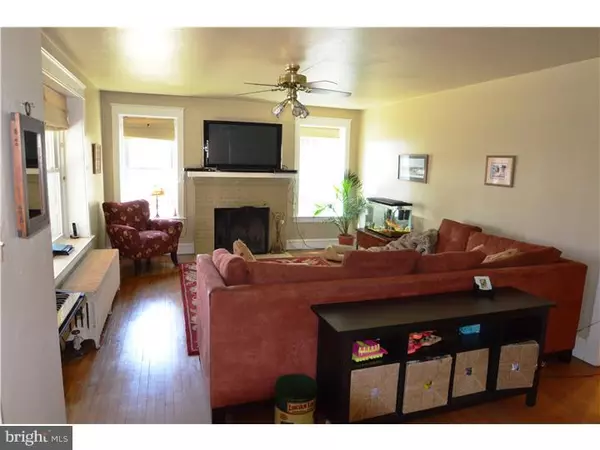$252,500
$269,000
6.1%For more information regarding the value of a property, please contact us for a free consultation.
4 Beds
2 Baths
2,357 SqFt
SOLD DATE : 07/06/2015
Key Details
Sold Price $252,500
Property Type Single Family Home
Sub Type Detached
Listing Status Sold
Purchase Type For Sale
Square Footage 2,357 sqft
Price per Sqft $107
Subdivision None Available
MLS Listing ID 1003568013
Sold Date 07/06/15
Style Cape Cod
Bedrooms 4
Full Baths 2
HOA Y/N N
Abv Grd Liv Area 2,357
Originating Board TREND
Year Built 1927
Annual Tax Amount $5,537
Tax Year 2015
Lot Size 0.574 Acres
Acres 0.57
Lot Dimensions 0X0
Property Description
Imagine summer evenings relaxing on the expansive front porch of this classic serpentine stone Craftsman style Cape. The welcoming porch envelops the entire front with a wood ceiling and concrete floor. Upon entering this home, the formal living room offers a masonry fireplace, hardwood floors and period trim and moldings. Open to the formal dining room, the combined living room and dining room areas are perfect for entertaining or holiday dinners. Also on the first floor are two bedrooms, an updated full bath with tile shower/tub combination, a spacious laundy room and an updated kitchen with stainless steel dishwasher and refrigerator, gas cooktop, self cleaning oven and built in hutch. Upstairs, there is a bright and spacious family room with a computer nook and play area. The master bedroom with walk in closet, an updated hall bath and guest bedroom complete the second floor. There is a full basement with walk out entrance and a high efficiency dual fuel, wood and natural gas, furnace. Other improvements include updated electric, plumbing and roof. There is a detached 2 car garage, 10x16 shed and playset for all to enjoy. Located on a tree lined street with public water, sewer and natural gas, this home is a must see.
Location
State PA
County Chester
Area Oxford Boro (10306)
Zoning PD1
Rooms
Other Rooms Living Room, Dining Room, Primary Bedroom, Bedroom 2, Bedroom 3, Kitchen, Family Room, Bedroom 1, Laundry, Other, Attic
Basement Full, Unfinished, Outside Entrance
Interior
Interior Features Ceiling Fan(s), Stall Shower, Kitchen - Eat-In
Hot Water Natural Gas
Heating Gas, Wood Burn Stove, Hot Water
Cooling Wall Unit
Flooring Wood
Fireplaces Number 1
Fireplaces Type Brick
Equipment Cooktop, Oven - Self Cleaning, Dishwasher, Disposal, Built-In Microwave
Fireplace Y
Window Features Energy Efficient,Replacement
Appliance Cooktop, Oven - Self Cleaning, Dishwasher, Disposal, Built-In Microwave
Heat Source Natural Gas, Wood
Laundry Main Floor
Exterior
Exterior Feature Porch(es)
Garage Spaces 5.0
Utilities Available Cable TV
Water Access N
Roof Type Pitched,Shingle
Accessibility None
Porch Porch(es)
Total Parking Spaces 5
Garage Y
Building
Lot Description Level, Front Yard, Rear Yard, SideYard(s)
Story 1.5
Foundation Stone
Sewer Public Sewer
Water Public
Architectural Style Cape Cod
Level or Stories 1.5
Additional Building Above Grade
New Construction N
Schools
High Schools Oxford Area
School District Oxford Area
Others
Tax ID 06-04 -0006
Ownership Fee Simple
Acceptable Financing Conventional, FHA 203(b)
Listing Terms Conventional, FHA 203(b)
Financing Conventional,FHA 203(b)
Read Less Info
Want to know what your home might be worth? Contact us for a FREE valuation!

Our team is ready to help you sell your home for the highest possible price ASAP

Bought with Sherron Martin • Long & Foster Real Estate, Inc.

“Molly's job is to find and attract mastery-based agents to the office, protect the culture, and make sure everyone is happy! ”






