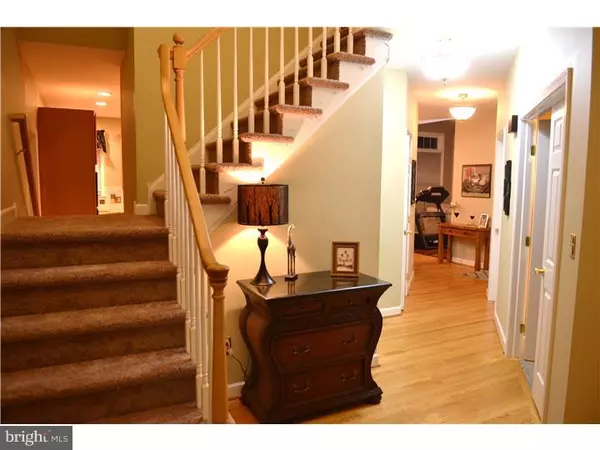$382,000
$400,000
4.5%For more information regarding the value of a property, please contact us for a free consultation.
4 Beds
3 Baths
2,794 SqFt
SOLD DATE : 06/19/2015
Key Details
Sold Price $382,000
Property Type Single Family Home
Sub Type Detached
Listing Status Sold
Purchase Type For Sale
Square Footage 2,794 sqft
Price per Sqft $136
Subdivision Hartefeld
MLS Listing ID 1003567917
Sold Date 06/19/15
Style Colonial
Bedrooms 4
Full Baths 2
Half Baths 1
HOA Fees $73/qua
HOA Y/N Y
Abv Grd Liv Area 2,794
Originating Board TREND
Year Built 2003
Annual Tax Amount $7,772
Tax Year 2015
Lot Size 9,692 Sqft
Acres 0.22
Lot Dimensions REGULAR
Property Description
Opportunity knocks on the door of this beautiful move-in ready home, nestled in the heart of the welcoming Hartefeld Community and Golf Course. The Owner is motivated to work with you to make this home your own! As you enter the two-story foyer you enjoy an immediate glimpse into the warmth of this home as set off by the beautiful hardwood flooring of Brazilian Cherry and Oak. Enter the Living Room with its spacious 12 ft ceiling, separated from the formal Dining Room with elegant pillars. The Dining Room, detailed with crown molding and a wide chair rail, has plenty of room to expand your table for the largest of family gatherings. The party can continue as you move into the bright Kitchen with an abundance of counter space (Granite), storage (including a walk-in pantry), separate desk area and casual dining area with a bump- out wall of windows and door to the outside patio. The center island also provides space for eating and mingling. A half wall divides the kitchen from the Family Room which contains a wood-burning fireplace with slate hearth. There are deep built-ins to show off your artwork and family photos. Also on this main floor is the Den/Office with double doors for extra privacy. Additionally, there is a convenient Powder Room with attractive bead boarding as well as a Laundry Room with separate sink. Most of the windows on the first floor have honeycomb blinds which allow sunlight and privacy. The upstairs contains four Bedrooms and a Hall Bath with double vanity. The spacious Master Bedroom has a tray ceiling with ceiling fan, an adjoining sitting room and two separate walk-in closets. In the large master bathroom is a corner soaking tub set off by windows. There is a separate tile shower and a double vanity. The bedrooms are carpeted and each contains ample closet space. Most of the windows on this floor have wooden blinds. If you need more living area, the full dry Basement is ready to be finished with its high ceilings and plumbing already installed for a bathroom and/or wet bar. This is a great friendly neighborhood where everyone can socialize in their back yards or at the club house, playground, pool, tennis courts and golf course. Call today to view this beautiful home!! Home Warranty included in sale.
Location
State PA
County Chester
Area New Garden Twp (10360)
Zoning R1
Rooms
Other Rooms Living Room, Dining Room, Primary Bedroom, Bedroom 2, Bedroom 3, Kitchen, Family Room, Bedroom 1, Laundry, Other
Basement Full, Unfinished
Interior
Interior Features Primary Bath(s), Kitchen - Island, Butlers Pantry, Ceiling Fan(s), Stall Shower, Kitchen - Eat-In
Hot Water Electric
Heating Gas, Forced Air
Cooling Central A/C
Flooring Wood, Fully Carpeted, Tile/Brick
Fireplaces Number 1
Equipment Built-In Range, Oven - Wall, Oven - Self Cleaning, Dishwasher, Disposal
Fireplace Y
Appliance Built-In Range, Oven - Wall, Oven - Self Cleaning, Dishwasher, Disposal
Heat Source Natural Gas
Laundry Main Floor
Exterior
Exterior Feature Patio(s), Porch(es)
Garage Spaces 4.0
Utilities Available Cable TV
Amenities Available Swimming Pool, Tennis Courts, Club House
Waterfront N
Water Access N
Roof Type Shingle
Accessibility None
Porch Patio(s), Porch(es)
Parking Type Attached Garage
Attached Garage 2
Total Parking Spaces 4
Garage Y
Building
Lot Description Level, Front Yard, Rear Yard, SideYard(s)
Story 2
Sewer Public Sewer
Water Public
Architectural Style Colonial
Level or Stories 2
Additional Building Above Grade
Structure Type Cathedral Ceilings,9'+ Ceilings
New Construction N
Schools
Elementary Schools Greenwood
Middle Schools Kennett
High Schools Kennett
School District Kennett Consolidated
Others
HOA Fee Include Pool(s),Common Area Maintenance,Snow Removal,Health Club
Tax ID 60-04 -0141
Ownership Fee Simple
Security Features Security System
Acceptable Financing Conventional, VA
Listing Terms Conventional, VA
Financing Conventional,VA
Read Less Info
Want to know what your home might be worth? Contact us for a FREE valuation!

Our team is ready to help you sell your home for the highest possible price ASAP

Bought with TINA D'ANTONIO • RE/MAX Town & Country

“Molly's job is to find and attract mastery-based agents to the office, protect the culture, and make sure everyone is happy! ”






