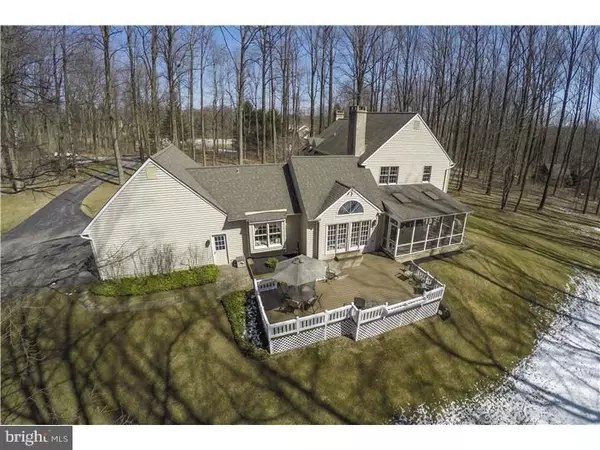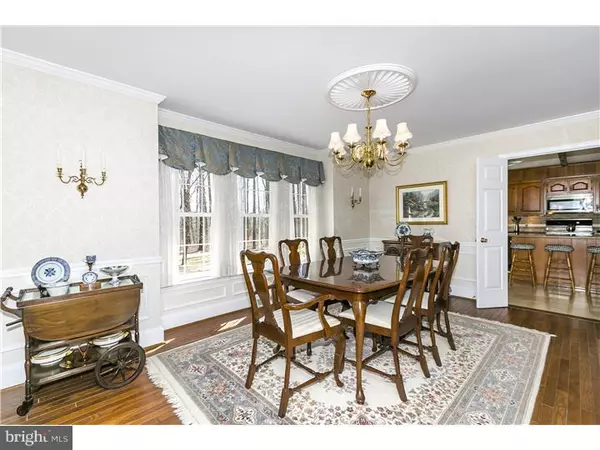$565,000
$550,000
2.7%For more information regarding the value of a property, please contact us for a free consultation.
4 Beds
3 Baths
3,316 SqFt
SOLD DATE : 06/26/2015
Key Details
Sold Price $565,000
Property Type Single Family Home
Sub Type Detached
Listing Status Sold
Purchase Type For Sale
Square Footage 3,316 sqft
Price per Sqft $170
Subdivision Fox Ridge
MLS Listing ID 1003567921
Sold Date 06/26/15
Style Traditional
Bedrooms 4
Full Baths 2
Half Baths 1
HOA Y/N N
Abv Grd Liv Area 3,316
Originating Board TREND
Year Built 1987
Annual Tax Amount $10,150
Tax Year 2015
Lot Size 3.800 Acres
Acres 3.8
Lot Dimensions 0X0
Property Description
This Well Maintained Custom Home was built to complement its surroundings and is truly one of a kind! A generous 3.8 Acre Lot with 50+ Acres of open space behind you offers plenty of privacy and entertaining space with 1.5 Landscaped Acres. Enjoy sitting out on your front porch and take in the peacefulness around you. The New Front Walkway leads you to enter the home from either the entrance to the Main Floor Office or the Inviting Foyer. You will enjoy your Updated Kitchen with Granite Countertops, Natural Stone Flooring, Bosch Stainless Steel Appliances, and Breakfast Nook. Pocket Door adds privacy and quiet to the Family Room and Formal Dining Room Area. What will really make you feel like staying in your kitchen is definitely the main focal point in this room - the Gorgeous Brick Fireplace. French Door leads you to the Screened-in Porch with Flagstone Flooring from your Breakfast Nook Area. The Vaulted Ceilings in the Family Room provide natural light and a great view of your back yard with access to your recently Refurbished Deck. The craftsmanship of the Crown Molding and Professional Paint throughout is sure to impress even the pickiest of buyers. Your Master Suite features Vaulted Ceilings and a Sitting Area - the Bathroom has been Completely updated with all the must haves for today's buyers! The other 3 bedrooms have New Carpet and the Hall Bathroom has been Completely Updated as well. You will certainly enjoy the laundry shoot in the hall bathroom. The Fully-Finished Basement offers a Workshop, storage space, and more entertaining space for plenty of options. So, if driving home to Serenity while still being so close to all major roads, shopping and Restaurants AND living in West Pikeland and enjoying Downingtown East Schools is on your must have, then this is a MUST SEE!
Location
State PA
County Chester
Area West Pikeland Twp (10334)
Zoning CR
Rooms
Other Rooms Living Room, Dining Room, Primary Bedroom, Bedroom 2, Bedroom 3, Kitchen, Family Room, Bedroom 1, Laundry, Other
Basement Full, Fully Finished
Interior
Interior Features Primary Bath(s), Kitchen - Island, Butlers Pantry, Ceiling Fan(s), Dining Area
Hot Water Electric
Heating Oil, Forced Air
Cooling Central A/C
Flooring Wood, Fully Carpeted, Tile/Brick
Equipment Oven - Self Cleaning, Disposal
Fireplace N
Appliance Oven - Self Cleaning, Disposal
Heat Source Oil
Laundry Main Floor
Exterior
Exterior Feature Deck(s), Porch(es), Breezeway
Parking Features Inside Access, Garage Door Opener
Garage Spaces 5.0
Utilities Available Cable TV
Water Access N
Accessibility None
Porch Deck(s), Porch(es), Breezeway
Attached Garage 2
Total Parking Spaces 5
Garage Y
Building
Lot Description Level, Open, Trees/Wooded
Story 2
Sewer On Site Septic
Water Well
Architectural Style Traditional
Level or Stories 2
Additional Building Above Grade
New Construction N
Schools
Elementary Schools Pickering Valley
Middle Schools Lionville
High Schools Downingtown High School East Campus
School District Downingtown Area
Others
Tax ID 34-04 -0050.0400
Ownership Fee Simple
Read Less Info
Want to know what your home might be worth? Contact us for a FREE valuation!

Our team is ready to help you sell your home for the highest possible price ASAP

Bought with Ralph M Iacovino • BHHS Fox & Roach-Malvern

“Molly's job is to find and attract mastery-based agents to the office, protect the culture, and make sure everyone is happy! ”






