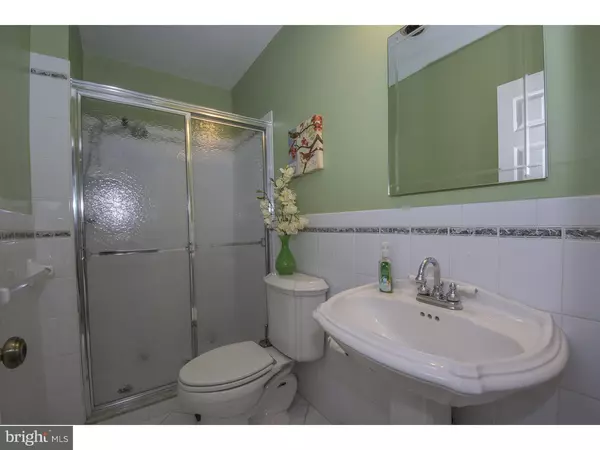$187,600
$191,000
1.8%For more information regarding the value of a property, please contact us for a free consultation.
2 Beds
2 Baths
1,025 SqFt
SOLD DATE : 10/24/2015
Key Details
Sold Price $187,600
Property Type Single Family Home
Sub Type Unit/Flat/Apartment
Listing Status Sold
Purchase Type For Sale
Square Footage 1,025 sqft
Price per Sqft $183
Subdivision Old Forge Crossing
MLS Listing ID 1003570897
Sold Date 10/24/15
Style Other
Bedrooms 2
Full Baths 2
HOA Fees $308/mo
HOA Y/N Y
Abv Grd Liv Area 1,025
Originating Board TREND
Year Built 1973
Annual Tax Amount $2,616
Tax Year 2015
Lot Size 1,075 Sqft
Acres 0.02
Property Description
Fabulous end unit with a garden view! Bright and airy with a balcony overlooking the beautiful grounds this two bedroom two full bath with den unit is sure to please the most discriminating buyer. Kitchen wall was removed to create an open floor plan with combining the kitchen and dining room. Counter seating as well as formal dining table provide convenience and flexibility. Hall bath has been updated with neutral tile flooring, vanity and Kohler fixtures. Master bath with Kohler fixtures and pedestal sink all in white. Master bedroom has an oversized walk in closet with closet organizers. (All closets are outfitted with closet organizers). Enjoy the convenience of having washer and dryer attached to the hall bath. The oversized walk in utility closet is great for storage of both large and small items; seasonal items as well as small appliances and cleaning supplies. Can also double as a pantry! Den can double as a nursery or another bedroom. Newer systems include new Gas Heater installed 2012; new air conditioning unit in 2010. Enjoy all that Old Forge has to offer in the way of convenience to all major arteries such as route 202;76 and 252. Close to major corporate centers, Trader Joe's, restaurants, King of Prussia mall and so much more! Be a part of this beautiful and friendly community in Devon. Swimming and Tennis including in the HOA fee.
Location
State PA
County Chester
Area Tredyffrin Twp (10343)
Zoning OA
Direction Southwest
Rooms
Other Rooms Living Room, Dining Room, Primary Bedroom, Kitchen, Bedroom 1, Other
Interior
Interior Features Primary Bath(s), Breakfast Area
Hot Water Natural Gas
Heating Gas, Forced Air
Cooling Central A/C
Flooring Fully Carpeted
Equipment Commercial Range, Disposal
Fireplace N
Appliance Commercial Range, Disposal
Heat Source Natural Gas
Laundry Main Floor
Exterior
Exterior Feature Patio(s)
Utilities Available Cable TV
Amenities Available Swimming Pool, Tennis Courts, Club House
Waterfront N
Water Access N
Roof Type Pitched,Shingle
Accessibility None
Porch Patio(s)
Parking Type Parking Lot
Garage N
Building
Lot Description Corner
Story 1
Sewer Public Sewer
Water Public
Architectural Style Other
Level or Stories 1
Additional Building Above Grade
New Construction N
Schools
High Schools Conestoga Senior
School District Tredyffrin-Easttown
Others
HOA Fee Include Pool(s),Common Area Maintenance,Lawn Maintenance,Snow Removal
Tax ID 43-05 -0764
Ownership Fee Simple
Acceptable Financing Conventional, VA, FHA 203(b)
Listing Terms Conventional, VA, FHA 203(b)
Financing Conventional,VA,FHA 203(b)
Pets Description Case by Case Basis
Read Less Info
Want to know what your home might be worth? Contact us for a FREE valuation!

Our team is ready to help you sell your home for the highest possible price ASAP

Bought with Susan DeCurtis • BHHS Fox & Roach Wayne-Devon

“Molly's job is to find and attract mastery-based agents to the office, protect the culture, and make sure everyone is happy! ”






