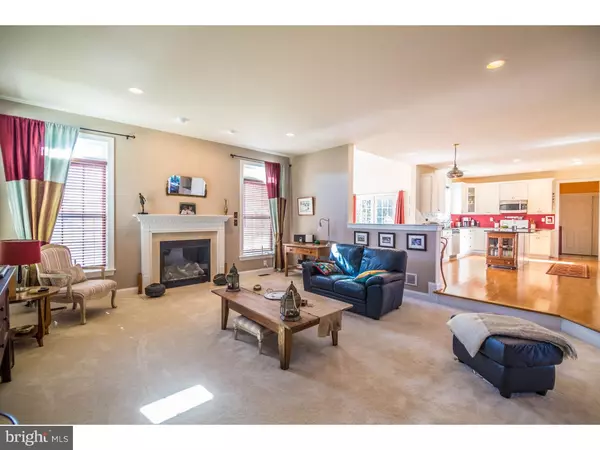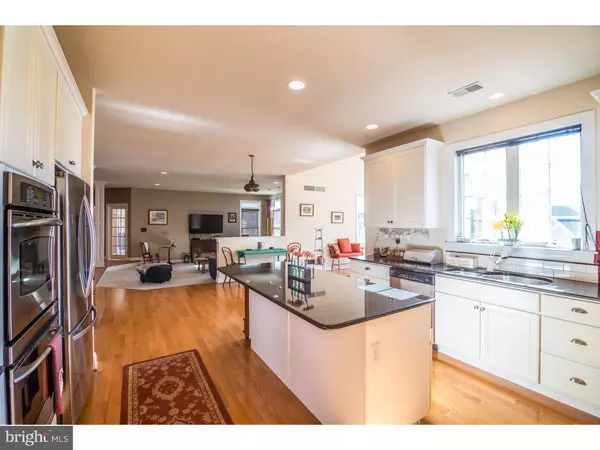$440,000
$460,000
4.3%For more information regarding the value of a property, please contact us for a free consultation.
5 Beds
5 Baths
6,260 SqFt
SOLD DATE : 10/25/2016
Key Details
Sold Price $440,000
Property Type Single Family Home
Sub Type Detached
Listing Status Sold
Purchase Type For Sale
Square Footage 6,260 sqft
Price per Sqft $70
Subdivision Brittingham
MLS Listing ID 1003571953
Sold Date 10/25/16
Style Colonial,Contemporary
Bedrooms 5
Full Baths 4
Half Baths 1
HOA Fees $91/ann
HOA Y/N Y
Abv Grd Liv Area 6,260
Originating Board TREND
Year Built 2005
Annual Tax Amount $10,952
Tax Year 2016
Lot Size 0.419 Acres
Acres 0.42
Lot Dimensions 0 X 0
Property Description
Nestled in the Picturesque Community of Brittingham, this Gorgeously Huge Colonial that is both Stunning inside and out. Sunlight pouring into this Bright open Home throughout the day really makes the gleam of the Hardwood Floors shine on nearly the Entire First Floor! Upon entering the home notice the glorious 2-story foyer opening up into the spacious eat-in-kitchen with bright breakfast nook with sliding doors to the rear deck with lovely views of the Chester County Countryside . The Kitchen has Granite countertops, tile back splash, and large center island that are sure to please even the most discriminating of chefs. Kitchen opens to a lovely sunken familyroom with expansive windows, fireplace and ceiling fan. Dining Room is the perfect setting for formal dining. The allure of this home continues to the upper level master suite with tray ceilings, fireplace, ceiling fan, plus wonderful sitting room that could also be a home office plus a luxurious master bath that makes this a wonderful place to relax at the end of the day. Large finished basement with bedroom, full bath plus a walkout basement. Out front opens up to the large community space that is a perfect place for to enjoy time with friends. Beautiful landscaping accents the exterior and provides a lush setting for this wonderful property. Desirable Kennett Schools. Natural Gas Utilities with 3 Zoned Heating and Air, Public Water and Sewer, and a Three Car Garage. This Wonderful Location is very close to WhiteClay Creek Preserve, Longwood Gardens and the quaint town of Kennett Square. Plus just minutes away from tax free shopping in Delaware. Make your appointment today!!
Location
State PA
County Chester
Area New Garden Twp (10360)
Zoning R1
Rooms
Other Rooms Living Room, Dining Room, Primary Bedroom, Bedroom 2, Bedroom 3, Kitchen, Family Room, Bedroom 1, Laundry, Other, Attic
Basement Full, Outside Entrance, Fully Finished
Interior
Interior Features Primary Bath(s), Kitchen - Island, Wet/Dry Bar, Dining Area
Hot Water Propane
Heating Gas, Forced Air
Cooling Central A/C
Flooring Fully Carpeted, Vinyl, Tile/Brick
Fireplaces Number 2
Fireplaces Type Marble
Equipment Cooktop, Built-In Range, Oven - Wall, Oven - Double, Dishwasher, Refrigerator, Disposal
Fireplace Y
Appliance Cooktop, Built-In Range, Oven - Wall, Oven - Double, Dishwasher, Refrigerator, Disposal
Heat Source Natural Gas
Laundry Upper Floor
Exterior
Exterior Feature Deck(s)
Parking Features Inside Access, Garage Door Opener, Oversized
Garage Spaces 6.0
Water Access N
Roof Type Pitched,Shingle
Accessibility None
Porch Deck(s)
Attached Garage 3
Total Parking Spaces 6
Garage Y
Building
Lot Description Open, Front Yard, Rear Yard, SideYard(s)
Story 2
Foundation Concrete Perimeter
Sewer Public Sewer
Water Public
Architectural Style Colonial, Contemporary
Level or Stories 2
Additional Building Above Grade
Structure Type Cathedral Ceilings,9'+ Ceilings,High
New Construction N
Schools
Elementary Schools New Garden
Middle Schools Kennett
High Schools Kennett
School District Kennett Consolidated
Others
Senior Community No
Tax ID 60-04 -0021.0500
Ownership Fee Simple
Acceptable Financing Conventional
Listing Terms Conventional
Financing Conventional
Read Less Info
Want to know what your home might be worth? Contact us for a FREE valuation!

Our team is ready to help you sell your home for the highest possible price ASAP

Bought with Lisa Cotter • Keller Williams Real Estate -Exton
“Molly's job is to find and attract mastery-based agents to the office, protect the culture, and make sure everyone is happy! ”






