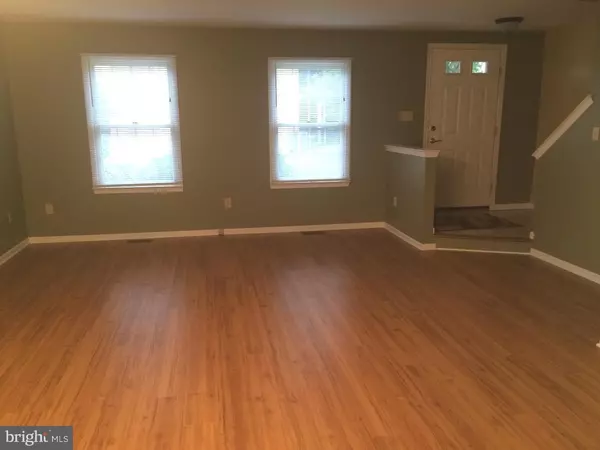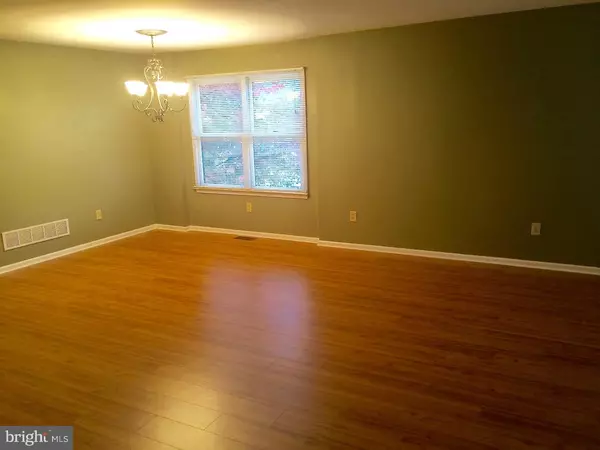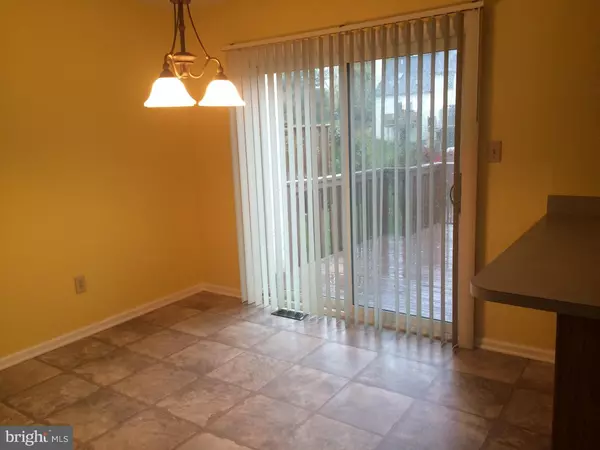$235,000
$244,500
3.9%For more information regarding the value of a property, please contact us for a free consultation.
3 Beds
3 Baths
1,549 SqFt
SOLD DATE : 12/30/2015
Key Details
Sold Price $235,000
Property Type Townhouse
Sub Type Interior Row/Townhouse
Listing Status Sold
Purchase Type For Sale
Square Footage 1,549 sqft
Price per Sqft $151
Subdivision Pickering Station
MLS Listing ID 1003572173
Sold Date 12/30/15
Style Colonial
Bedrooms 3
Full Baths 2
Half Baths 1
HOA Fees $160/mo
HOA Y/N Y
Abv Grd Liv Area 1,549
Originating Board TREND
Year Built 1992
Annual Tax Amount $3,371
Tax Year 2015
Lot Size 2,304 Sqft
Acres 0.05
Lot Dimensions .05
Property Description
Your buyers will be delighted to finally find the "PERFECT" home!!! Located in desirable Pickering Station in Chester Springs, this home is in beautiful condition!! Lovely living and dining room, eat in kitchen with garbage disposal, dishwasher, built in microwave, and a newer (2014) patio door leading to oversized deck. For your convenience there is a powder room on the first floor . 2nd floor offers a master bedroom with plenty of closet space and a full bathroom, second bedroom and full bath. 3rd level can be used for an additional bedroom or would make the perfect place for your home office. This end unit home even has a walk out basement. Lots of tender loving care in this beautiful home. Updates include: newer electric range and kitchen floor, front stone pavers, a/c, & master bathroom. Washer, dryer and refrigerator are included. Come visit this charming community with only 39 townhouses. Convenient location close to Routes 113 & 100 and turnpike access.
Location
State PA
County Chester
Area Uwchlan Twp (10333)
Zoning R2
Rooms
Other Rooms Living Room, Dining Room, Primary Bedroom, Bedroom 2, Kitchen, Bedroom 1, Laundry
Basement Full, Unfinished, Outside Entrance
Interior
Interior Features Primary Bath(s), Kitchen - Eat-In
Hot Water Electric
Heating Electric, Heat Pump - Electric BackUp, Forced Air
Cooling Central A/C
Equipment Oven - Self Cleaning, Dishwasher, Disposal, Built-In Microwave
Fireplace N
Appliance Oven - Self Cleaning, Dishwasher, Disposal, Built-In Microwave
Heat Source Electric
Laundry Basement
Exterior
Exterior Feature Deck(s)
Waterfront N
Water Access N
Roof Type Shingle
Accessibility None
Porch Deck(s)
Parking Type Parking Lot
Garage N
Building
Lot Description SideYard(s)
Story 2
Sewer Public Sewer
Water Public
Architectural Style Colonial
Level or Stories 2
Additional Building Above Grade
New Construction N
Schools
Elementary Schools Lionville
Middle Schools Downington
School District Downingtown Area
Others
HOA Fee Include Common Area Maintenance,Lawn Maintenance,Snow Removal
Tax ID 33-02 -0576
Ownership Fee Simple
Acceptable Financing Conventional
Listing Terms Conventional
Financing Conventional
Read Less Info
Want to know what your home might be worth? Contact us for a FREE valuation!

Our team is ready to help you sell your home for the highest possible price ASAP

Bought with Anna Abbatemarco • BHHS Fox & Roach-Exton

“Molly's job is to find and attract mastery-based agents to the office, protect the culture, and make sure everyone is happy! ”






