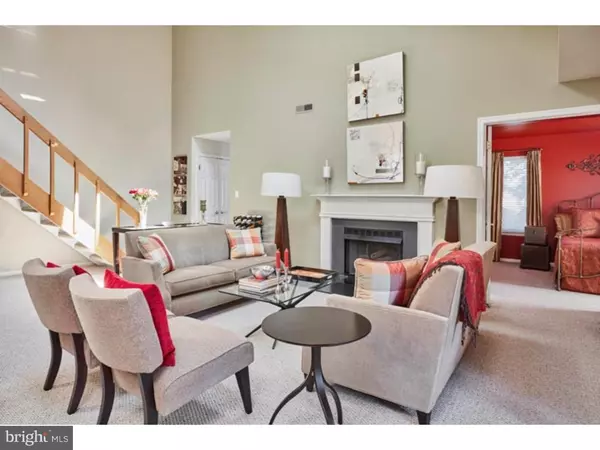$264,000
$280,000
5.7%For more information regarding the value of a property, please contact us for a free consultation.
2 Beds
2 Baths
1,532 SqFt
SOLD DATE : 07/06/2016
Key Details
Sold Price $264,000
Property Type Single Family Home
Sub Type Unit/Flat/Apartment
Listing Status Sold
Purchase Type For Sale
Square Footage 1,532 sqft
Price per Sqft $172
Subdivision Chesterbrook
MLS Listing ID 1003574351
Sold Date 07/06/16
Style Contemporary
Bedrooms 2
Full Baths 2
HOA Fees $175/mo
HOA Y/N N
Abv Grd Liv Area 1,532
Originating Board TREND
Year Built 1984
Annual Tax Amount $2,927
Tax Year 2016
Lot Size 1,230 Sqft
Acres 0.03
Lot Dimensions 0 X 0
Property Description
This Stunning & immaculate 'loft unit' is located in the desirable 'Mountain View' community of Chesterbrook. It is a two Bedroom, two Bath home with great flow, wonderful natural light and great appeal. The fireside (gas-log) Great Room adjoins a Dining Area and opens to a wooden-floored/walled Balcony with terrific privacy. The Kitchen has been updated and features new flooring, neutral cabinetry, subway tile back splash with a corner space for a table and chairs. Adjacent is a good-sized Laundry Room with storage shelving. The Master Suite is spacious, offers three double-door customized closets in the Dressing Area and an updated Master Bath with double-size shower. Off the Landing Hallway is where the Guest Bedroom and its adjacent Hall Bath are located, giving great privacy to owners and their visitors. An oak staircase takes you to the large Loft, with cabinetry and a bar sink and double-door Closet. This is an excellent space for an office. The neutral Berber carpeting throughout the home is in excellent condition; all the windows have been replaced; all of the decorative light fixtures are included; Hunter Douglas custom shades accent all windows; all Closet are customized. This is a home your buyers will want to call "mine".
Location
State PA
County Chester
Area Tredyffrin Twp (10343)
Zoning OA
Direction Southeast
Rooms
Other Rooms Living Room, Dining Room, Primary Bedroom, Kitchen, Bedroom 1, Laundry, Other
Interior
Interior Features Primary Bath(s), Ceiling Fan(s), Wet/Dry Bar, Stall Shower, Kitchen - Eat-In
Hot Water Natural Gas
Heating Gas, Forced Air
Cooling Central A/C
Flooring Fully Carpeted, Tile/Brick
Fireplaces Number 1
Fireplaces Type Stone
Equipment Built-In Range, Oven - Self Cleaning, Dishwasher, Disposal, Built-In Microwave
Fireplace Y
Appliance Built-In Range, Oven - Self Cleaning, Dishwasher, Disposal, Built-In Microwave
Heat Source Natural Gas
Laundry Main Floor
Exterior
Exterior Feature Balcony
Garage Spaces 3.0
Water Access N
Accessibility None
Porch Balcony
Total Parking Spaces 3
Garage N
Building
Story 2
Foundation Slab
Sewer Public Sewer
Water Public
Architectural Style Contemporary
Level or Stories 2
Additional Building Above Grade
New Construction N
Schools
Elementary Schools Valley Forge
Middle Schools Valley Forge
High Schools Conestoga Senior
School District Tredyffrin-Easttown
Others
HOA Fee Include Common Area Maintenance,Ext Bldg Maint,Lawn Maintenance,Snow Removal
Senior Community No
Tax ID 43-05 -1376
Ownership Condominium
Security Features Security System
Acceptable Financing Conventional
Listing Terms Conventional
Financing Conventional
Pets Allowed Case by Case Basis
Read Less Info
Want to know what your home might be worth? Contact us for a FREE valuation!

Our team is ready to help you sell your home for the highest possible price ASAP

Bought with Debora Sugarman • BHHS Fox & Roach Wayne-Devon

“Molly's job is to find and attract mastery-based agents to the office, protect the culture, and make sure everyone is happy! ”






