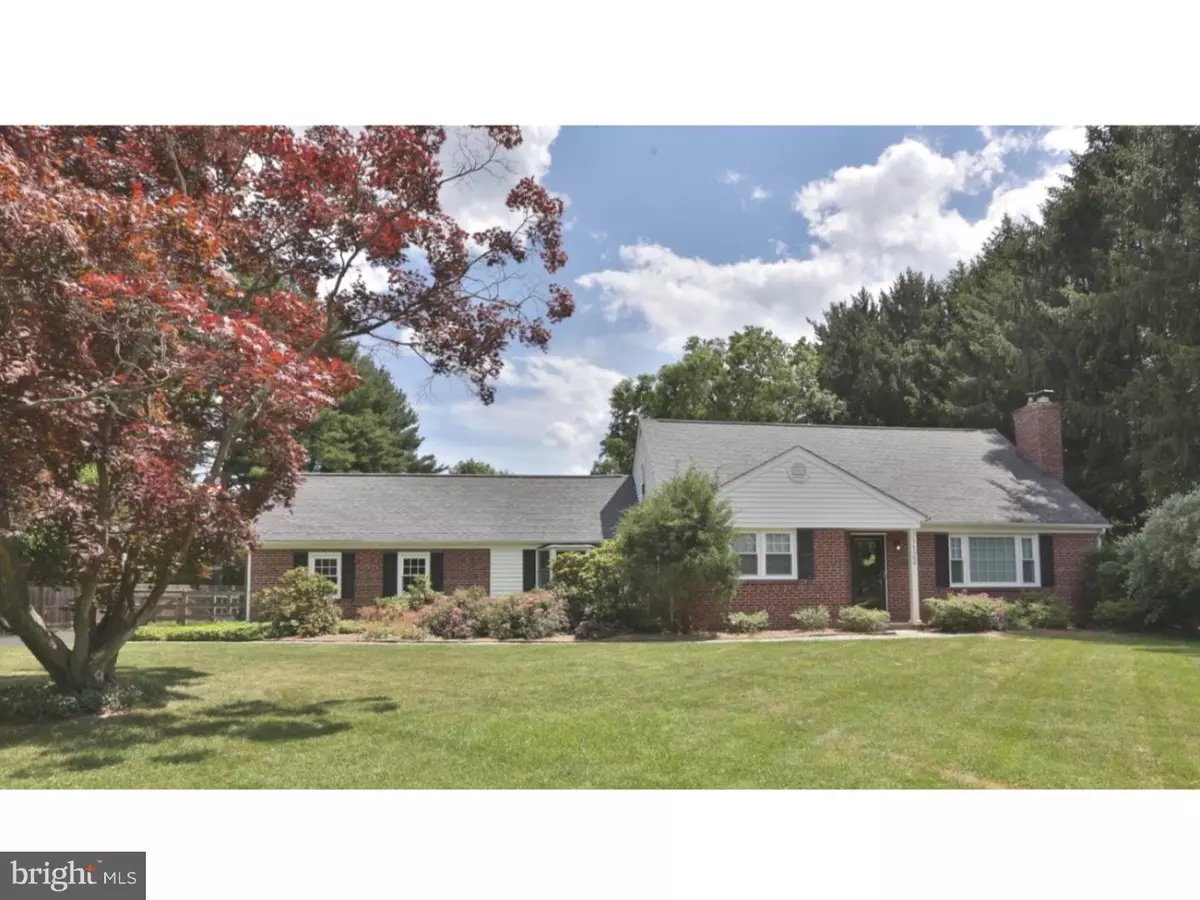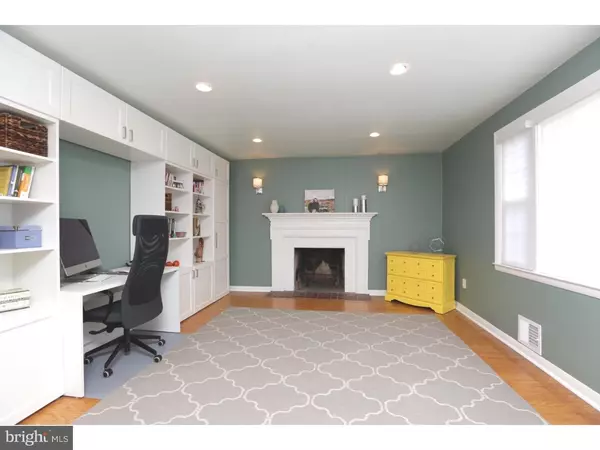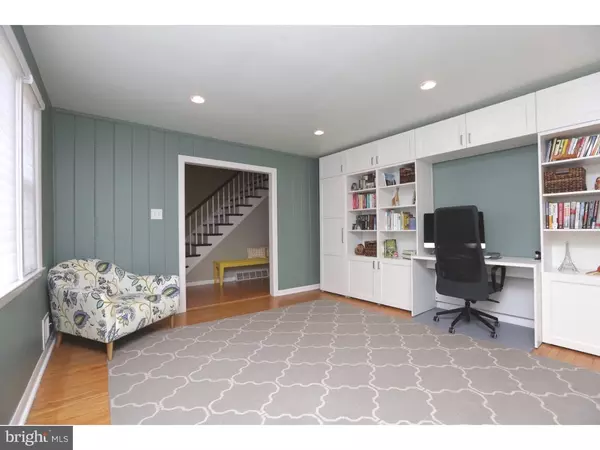$520,000
$525,000
1.0%For more information regarding the value of a property, please contact us for a free consultation.
3 Beds
3 Baths
2,104 SqFt
SOLD DATE : 08/12/2016
Key Details
Sold Price $520,000
Property Type Single Family Home
Sub Type Detached
Listing Status Sold
Purchase Type For Sale
Square Footage 2,104 sqft
Price per Sqft $247
Subdivision Valley Forge Ests
MLS Listing ID 1003575885
Sold Date 08/12/16
Style Cape Cod
Bedrooms 3
Full Baths 2
Half Baths 1
HOA Y/N N
Abv Grd Liv Area 2,104
Originating Board TREND
Year Built 1956
Annual Tax Amount $7,128
Tax Year 2016
Lot Size 0.892 Acres
Acres 0.89
Lot Dimensions 307*126
Property Description
OPEN HOUSE Sunday June 26th 1:00-3:00 This meticulously maintained cape cod in the desirable Tredyffrin Easttown School District is move-in ready. From the moment you walk in, you will see the care of home ownership. With a great deal of natural light, the front living room has a fireplace with a beautiful mantel. There is also a wonderful built-in book shelf storage system along the one wall and plenty of additional space to make it work for you. The dining room is very spacious with plenty of natural light. Both of the rooms have been painted and have custom blinds. Once you enter into the gorgeous Eat-in kitchen, you will find maple cabinets, quartz countertops, stainless steel appliances, a kitchen island and plenty of storage space. The kitchen overlooks your spacious back yard. Through the kitchen is a large family room with sliding doors which exits to your patio. The yard is just under a full acre and is completely fenced in and flat. This is a great find in the T/E school district. Also on the first floor is a fully renovated full bath along with a very spacious bedroom that could be used in many different ways. Upstairs you will find two additional spacious bedrooms with custom blinds that have been freshly painted. You will also find a fully renovated bath. The master bedroom offers plenty of closet space. The basement is a large space with a renovated half bath which has plenty of room for storage or can easily be finished. This home is close to all major highways, Gateway Shopping Plaza, Trader Joe's, and within walking distance of Valley Forge Park. Make your appointment today because it won't last.
Location
State PA
County Chester
Area Tredyffrin Twp (10343)
Zoning R1
Rooms
Other Rooms Living Room, Dining Room, Primary Bedroom, Bedroom 2, Kitchen, Family Room, Bedroom 1
Basement Full
Interior
Interior Features Kitchen - Eat-In
Hot Water Oil
Heating Oil, Forced Air
Cooling Central A/C
Flooring Wood, Fully Carpeted, Tile/Brick
Fireplaces Number 1
Fireplaces Type Brick
Fireplace Y
Heat Source Oil
Laundry Basement
Exterior
Exterior Feature Patio(s)
Garage Spaces 5.0
Water Access N
Roof Type Pitched,Shingle
Accessibility None
Porch Patio(s)
Total Parking Spaces 5
Garage Y
Building
Story 1.5
Sewer Public Sewer
Water Public
Architectural Style Cape Cod
Level or Stories 1.5
Additional Building Above Grade
New Construction N
Schools
Elementary Schools Valley Forge
Middle Schools Valley Forge
High Schools Conestoga Senior
School District Tredyffrin-Easttown
Others
Senior Community No
Tax ID 43-05M-0080
Ownership Fee Simple
Read Less Info
Want to know what your home might be worth? Contact us for a FREE valuation!

Our team is ready to help you sell your home for the highest possible price ASAP

Bought with KayC C Pierce • BHHS Fox & Roach-Malvern

“Molly's job is to find and attract mastery-based agents to the office, protect the culture, and make sure everyone is happy! ”






