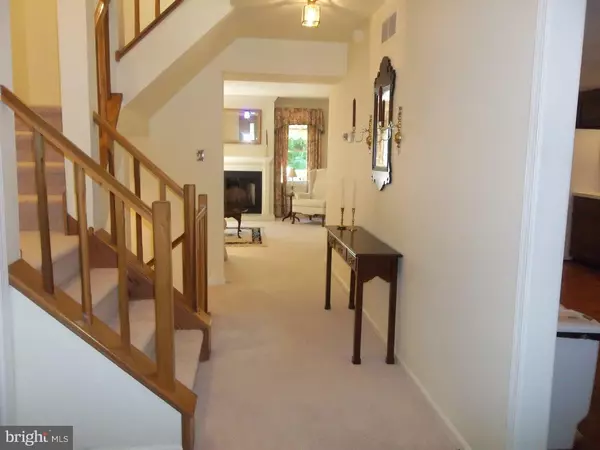$367,300
$385,000
4.6%For more information regarding the value of a property, please contact us for a free consultation.
4 Beds
3 Baths
2,751 SqFt
SOLD DATE : 08/19/2016
Key Details
Sold Price $367,300
Property Type Townhouse
Sub Type Interior Row/Townhouse
Listing Status Sold
Purchase Type For Sale
Square Footage 2,751 sqft
Price per Sqft $133
Subdivision Chesterbrook
MLS Listing ID 1003575763
Sold Date 08/19/16
Style Colonial
Bedrooms 4
Full Baths 2
Half Baths 1
HOA Fees $185/mo
HOA Y/N Y
Abv Grd Liv Area 2,751
Originating Board TREND
Year Built 1986
Annual Tax Amount $4,818
Tax Year 2016
Lot Size 3,433 Sqft
Acres 0.08
Property Description
Must see!!! This wonderful townhome in the Bradford Crossing section located in the convenient Chesterbrook Development. This townhome offers four floors of spacious living space, from finished walk out basement with fireplace and large storage room to fourth floor finished bedroom/loft with walk-in closet and window seats with skylights. Enter the front door of your new home to your foyer with hardwood floors and powder room. New neural carpet up the stairs and down the stairs in the hall way leading to your living room/dinning room with fire place sliding door to your private deck with awning and beautiful views of woods and walking trails. Large eat-in Kitchen with plenty of counter space and cabinets, neutral painted family room connected offers beamed ceiling, bay window and hardwood floors. located on the second floor is the Master bedroom with walk-in closet Master Bathroom with large tub and separate glass shower stall with double sink vanity. Two more bedrooms with plenty of closet space and a full hall bathroom. The laundry is also located on the second floor in the hall way .All of this within the award winning Tredyffrin-Easttown School District and the location is amazing and convenient to historic Valley Forge Park or enjoy shopping at King of Prussia Mall. Close to all major highways for commuting to center city Philadelphia or just wanting to head to Wayne, Paoli and Malvern for wonderful restaurants and shopping. The space ,location ,school district and convenience of this wonderful townhome are a must see!!!
Location
State PA
County Chester
Area Tredyffrin Twp (10343)
Zoning R4
Rooms
Other Rooms Living Room, Dining Room, Primary Bedroom, Bedroom 2, Bedroom 3, Kitchen, Family Room, Bedroom 1, Laundry, Attic
Basement Full, Outside Entrance
Interior
Interior Features Primary Bath(s), Skylight(s), Ceiling Fan(s), Kitchen - Eat-In
Hot Water Natural Gas
Heating Gas, Forced Air
Cooling Central A/C
Flooring Wood, Fully Carpeted
Fireplaces Number 2
Fireplaces Type Stone
Equipment Built-In Range, Disposal, Built-In Microwave
Fireplace Y
Appliance Built-In Range, Disposal, Built-In Microwave
Heat Source Natural Gas
Laundry Upper Floor
Exterior
Exterior Feature Deck(s)
Garage Spaces 2.0
Utilities Available Cable TV
Water Access N
Roof Type Pitched,Shingle
Accessibility None
Porch Deck(s)
Total Parking Spaces 2
Garage N
Building
Lot Description Level, Trees/Wooded
Story 3+
Sewer Public Sewer
Water Public
Architectural Style Colonial
Level or Stories 3+
Additional Building Above Grade
New Construction N
Schools
Elementary Schools Valley Forge
Middle Schools Valley Forge
High Schools Conestoga Senior
School District Tredyffrin-Easttown
Others
Pets Allowed Y
HOA Fee Include Common Area Maintenance,Lawn Maintenance,Snow Removal
Senior Community No
Tax ID 43-05J-0014
Ownership Fee Simple
Pets Allowed Case by Case Basis
Read Less Info
Want to know what your home might be worth? Contact us for a FREE valuation!

Our team is ready to help you sell your home for the highest possible price ASAP

Bought with Michael E McKee • Coldwell Banker Realty

“Molly's job is to find and attract mastery-based agents to the office, protect the culture, and make sure everyone is happy! ”






