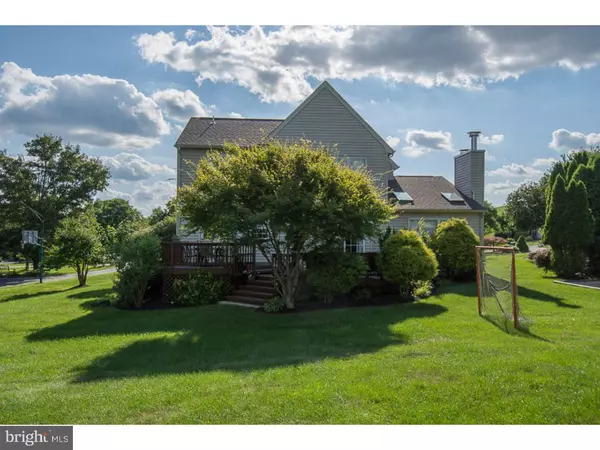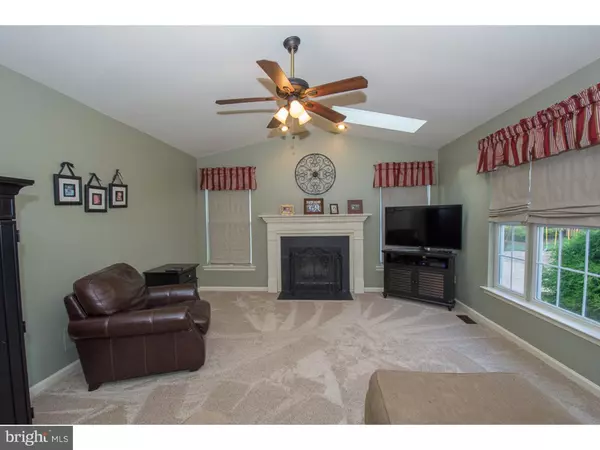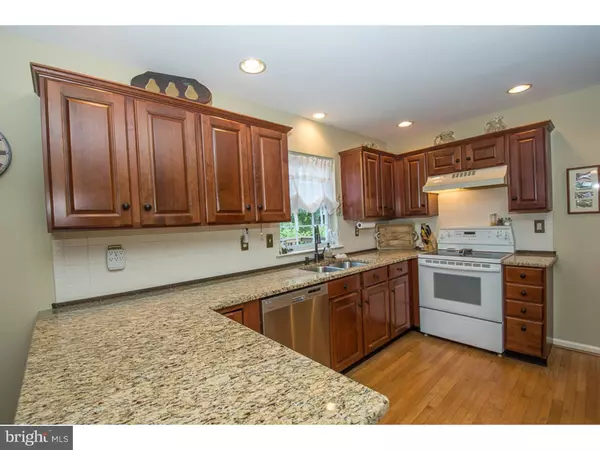$439,900
$439,900
For more information regarding the value of a property, please contact us for a free consultation.
4 Beds
3 Baths
2,200 SqFt
SOLD DATE : 10/21/2016
Key Details
Sold Price $439,900
Property Type Single Family Home
Sub Type Detached
Listing Status Sold
Purchase Type For Sale
Square Footage 2,200 sqft
Price per Sqft $199
Subdivision Twin Hills
MLS Listing ID 1003576913
Sold Date 10/21/16
Style Colonial,Victorian
Bedrooms 4
Full Baths 2
Half Baths 1
HOA Fees $134/mo
HOA Y/N Y
Abv Grd Liv Area 2,200
Originating Board TREND
Year Built 1996
Annual Tax Amount $5,880
Tax Year 2016
Lot Size 0.345 Acres
Acres 0.35
Lot Dimensions 87 X152 X115 X135
Property Description
Home Sweet Home! This immaculate, attractively decorated & updated colonial with Victorian styling is situated on a cul-de-sac surrounded by acres of open space in the always desirable Twin Hills of Chester Springs. Pride of ownership evident with many improvements including: NEW driveway(2016), NEW Roof, Skylights, Gutters, Downspouts, chimney cap, both exterior doors from laundry and garage(2014), NEW ceramic tile in master bathroom, hall bathroom and laundry room(2013), NEW stone walkway(2010) to welcoming covered front porch, NEW HVAC(2009)! The cozy sitting porch welcomes you to the entry foyer w/ hardwood floors,large Living room w/ neutral carpet, Dining room w/ hardwood floors, crown molding & chair rail. Kitchen with Cherry cabinetry, beautiful granite counter tops, ceramic tile backsplash, pantry & adjoining Breakfast area boast hardwood flooring. Opens to Family Room with cathedral ceiling, 2 new skylights and the fireplace as centerpiece. The sliders off breakfast area lead to 2-tier Deck (16' x 16' & 13' x 15')w/ pleasant views of rear grounds. The powder room and laundry with outside exit to deck round out this desirable Lafayette floor plan. From the split staircase(front foyer or breakfast area)to second floor leads to Master Suite complimented with cathedral ceiling, large Circletop window, walk-in closet, upgraded Master Bath with double bowl sink, shower stall and big soaking tub. The additional 3 bedrooms and hall bath complete the sleeping quarters. The professionally Finished Basement has approximately 650 sq ft of enjoyment including the separate office, with 16 recessed lights, 2 in-wall heaters for extra comfort, additional storage and workshop/heater room, walk-in toy closet and pantry. All residents of Twin Hills enjoy 83 acres of Open Space, with picnics on the hills, sledding in the winter and ball games in the level fields. A walking trail, maintained by the association, meanders around the perimeter of the community for healthy walks or jogging. This cul-de-sac site was chosen for the morning sun in the rear & enjoyable shade on the two-tier deck for relaxing in the afternoons. The owners have extensively landscaped and improved the grounds with many specialty plantings. The curb appeal is enhanced with the attractive stone walkway and the dry-laid fieldstone wall accenting the front. Great education at Downingtown East HS or the highly acclaimed STEM Academy. Come see and enjoy this beauty!
Location
State PA
County Chester
Area West Pikeland Twp (10334)
Zoning PRD
Rooms
Other Rooms Living Room, Dining Room, Primary Bedroom, Bedroom 2, Bedroom 3, Kitchen, Family Room, Bedroom 1, Laundry, Other, Attic
Basement Full, Fully Finished
Interior
Interior Features Primary Bath(s), Butlers Pantry, Skylight(s), Ceiling Fan(s), Stall Shower, Kitchen - Eat-In
Hot Water Electric
Heating Oil, Forced Air
Cooling Central A/C
Flooring Wood, Fully Carpeted, Tile/Brick
Fireplaces Number 1
Equipment Cooktop, Oven - Self Cleaning, Dishwasher, Built-In Microwave
Fireplace Y
Appliance Cooktop, Oven - Self Cleaning, Dishwasher, Built-In Microwave
Heat Source Oil
Laundry Main Floor
Exterior
Exterior Feature Deck(s), Porch(es)
Parking Features Inside Access, Garage Door Opener
Garage Spaces 5.0
Utilities Available Cable TV
Water Access N
Roof Type Pitched,Shingle
Accessibility None
Porch Deck(s), Porch(es)
Attached Garage 2
Total Parking Spaces 5
Garage Y
Building
Lot Description Cul-de-sac, Level, Open, Front Yard, Rear Yard, SideYard(s)
Story 2
Foundation Concrete Perimeter
Sewer Public Sewer
Water Public
Architectural Style Colonial, Victorian
Level or Stories 2
Additional Building Above Grade
Structure Type Cathedral Ceilings
New Construction N
Schools
Elementary Schools Pickering Valley
Middle Schools Lionville
High Schools Downingtown High School East Campus
School District Downingtown Area
Others
HOA Fee Include Common Area Maintenance,Trash,Management
Senior Community No
Tax ID 34-03H-0120
Ownership Fee Simple
Acceptable Financing Conventional
Listing Terms Conventional
Financing Conventional
Read Less Info
Want to know what your home might be worth? Contact us for a FREE valuation!

Our team is ready to help you sell your home for the highest possible price ASAP

Bought with Roberta E Price • Coldwell Banker Realty
“Molly's job is to find and attract mastery-based agents to the office, protect the culture, and make sure everyone is happy! ”






