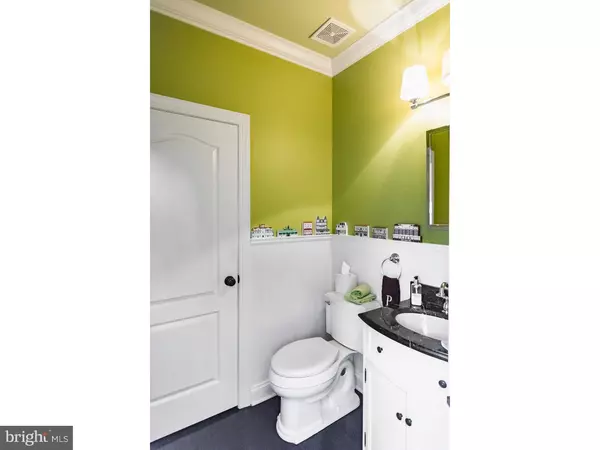$575,000
$585,000
1.7%For more information regarding the value of a property, please contact us for a free consultation.
4 Beds
3 Baths
3,200 SqFt
SOLD DATE : 11/17/2016
Key Details
Sold Price $575,000
Property Type Townhouse
Sub Type Interior Row/Townhouse
Listing Status Sold
Purchase Type For Sale
Square Footage 3,200 sqft
Price per Sqft $179
Subdivision Daylesford Lake
MLS Listing ID 1003576925
Sold Date 11/17/16
Style Traditional
Bedrooms 4
Full Baths 2
Half Baths 1
HOA Fees $555/mo
HOA Y/N N
Abv Grd Liv Area 3,200
Originating Board TREND
Year Built 1993
Annual Tax Amount $5,726
Tax Year 2016
Lot Size 2,080 Sqft
Acres 0.05
Lot Dimensions 0X0
Property Description
Just listed! Newly renovated 4 bedroom 2.5 bath Town Home in the Award Wining School District of Tredyffrin-Easttown. Stunningly beautiful with one of the best locations in the community.Turn key ready for you to move into and enjoy! New Kitchen w/granite counter tops, stainless steel appliances, glistening hardwood floors,all new windows, new sliding glass door.4 new skylights, new stone facade and siding, new chimney,roof,& HVAC system.Completely rebuilt staircases,hand built stone fireplace,all new luxurious moldings,new quiet close garage door,all new lighting fixtures, new hardware on doors, completely renovated master bath with Carrera Marble counter tops, His & Her separate vanities.new soaking tub,elegant new shower with imported porcelain tile. Closets by Design closet system, all fixtures and lights from Restoration Hardware, all new carpeting on 2nd and 3rd levels. 3rd level/4th bedroom has it's own A/C unit and spacious double closet. There is a fabulous large deck with a private back for wonderful entertaining.The kitchen's exhaust is vented to the outside. Walk to the pool and tennis courts. Plenty of over flow parking for all of your guests when entertaining. This house truly is stunning and top of the line materials used throughout. Don't miss touring this spectacular, totally updated home in the TE School District! Seller offering a 1 yr Home Warranty!
Location
State PA
County Chester
Area Tredyffrin Twp (10343)
Zoning R4
Direction Northeast
Rooms
Other Rooms Living Room, Dining Room, Primary Bedroom, Bedroom 2, Bedroom 3, Kitchen, Family Room, Bedroom 1, Other, Attic
Basement Full, Fully Finished
Interior
Interior Features Primary Bath(s), Kitchen - Island, Skylight(s), Intercom, Dining Area
Hot Water Natural Gas
Heating Gas, Forced Air
Cooling Central A/C
Flooring Wood, Fully Carpeted, Tile/Brick, Marble
Fireplaces Number 1
Fireplaces Type Stone, Gas/Propane
Equipment Built-In Range, Oven - Self Cleaning, Dishwasher, Disposal, Built-In Microwave
Fireplace Y
Window Features Energy Efficient
Appliance Built-In Range, Oven - Self Cleaning, Dishwasher, Disposal, Built-In Microwave
Heat Source Natural Gas
Laundry Main Floor
Exterior
Exterior Feature Deck(s)
Garage Inside Access, Garage Door Opener
Garage Spaces 4.0
Utilities Available Cable TV
Amenities Available Swimming Pool, Tennis Courts, Club House
Waterfront N
Roof Type Shingle
Accessibility None
Porch Deck(s)
Parking Type Driveway, Parking Lot, Attached Garage, Other
Attached Garage 1
Total Parking Spaces 4
Garage Y
Building
Lot Description Level, Open, Front Yard, Rear Yard
Story 3+
Foundation Concrete Perimeter
Sewer Public Sewer
Water Public
Architectural Style Traditional
Level or Stories 3+
Additional Building Above Grade
Structure Type Cathedral Ceilings,9'+ Ceilings,High
New Construction N
Schools
Elementary Schools Valley Forge
Middle Schools Valley Forge
High Schools Conestoga Senior
School District Tredyffrin-Easttown
Others
Pets Allowed Y
HOA Fee Include Pool(s),Common Area Maintenance,Ext Bldg Maint,Lawn Maintenance,Snow Removal,Trash,Insurance,All Ground Fee
Senior Community No
Tax ID 43-09 -0387
Ownership Condominium
Acceptable Financing Conventional
Listing Terms Conventional
Financing Conventional
Pets Description Case by Case Basis
Read Less Info
Want to know what your home might be worth? Contact us for a FREE valuation!

Our team is ready to help you sell your home for the highest possible price ASAP

Bought with Lisa A Ciccotelli • BHHS Fox & Roach - Haverford Sales Office

“Molly's job is to find and attract mastery-based agents to the office, protect the culture, and make sure everyone is happy! ”






