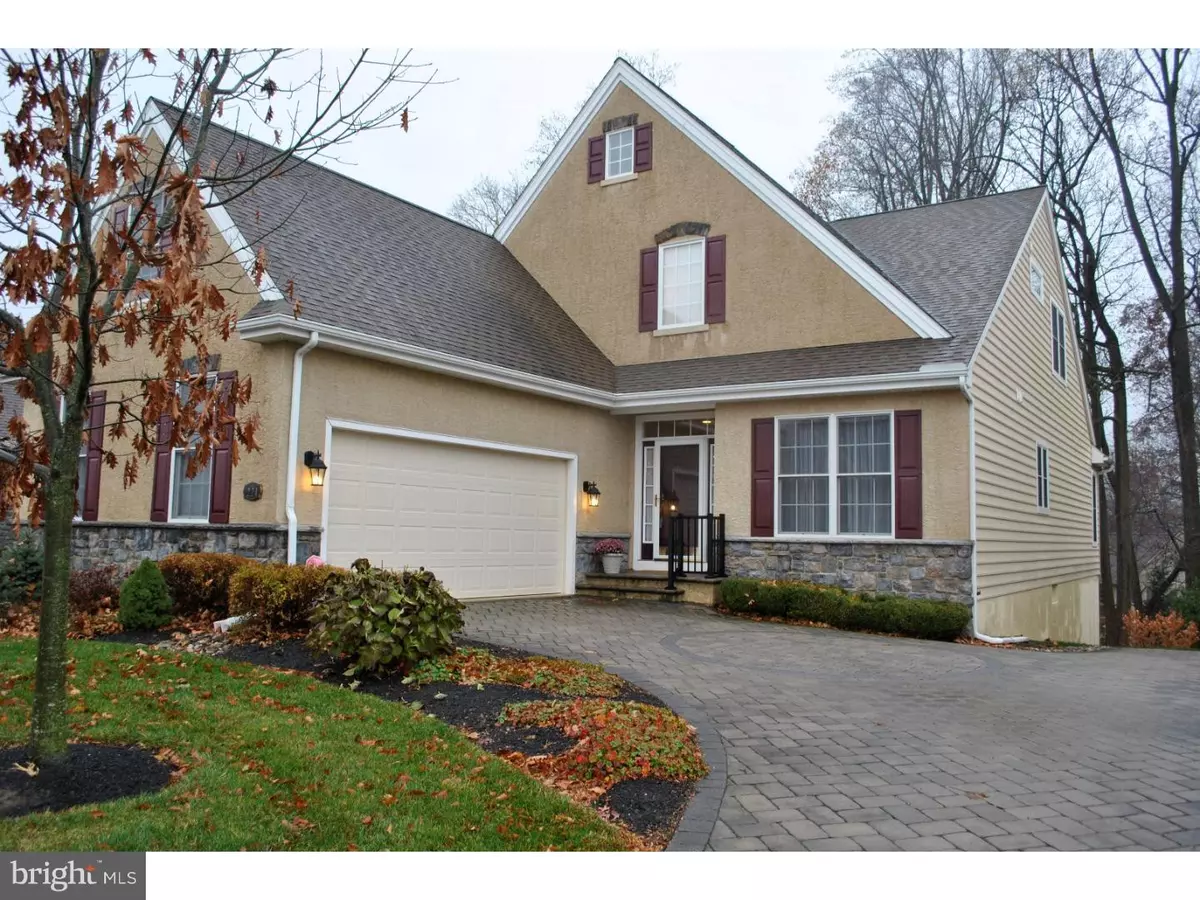$500,000
$509,900
1.9%For more information regarding the value of a property, please contact us for a free consultation.
3 Beds
4 Baths
3,178 SqFt
SOLD DATE : 01/31/2017
Key Details
Sold Price $500,000
Property Type Single Family Home
Sub Type Detached
Listing Status Sold
Purchase Type For Sale
Square Footage 3,178 sqft
Price per Sqft $157
Subdivision Harrogate
MLS Listing ID 1003579237
Sold Date 01/31/17
Style Carriage House
Bedrooms 3
Full Baths 4
HOA Fees $185/mo
HOA Y/N N
Abv Grd Liv Area 3,178
Originating Board TREND
Year Built 2007
Annual Tax Amount $8,925
Tax Year 2016
Lot Size 0.439 Acres
Acres 0.44
Property Description
With more than 3000 sq ft of comfort, this magnificent 3 Bdrm/4 Ba Carriage Home in the desirable active adult community of Harrogate is a must see. No detail was missed in upgrading this home. The gourmet center features a Grotto Kitchen any true chef would adore with gleaming granite countertops, warm cabinetry, top of the line appliances and open eat in area. The centerpiece of the 2 story Great Room is the central fireplace with custom built-in bookcases. Upstairs loft overlooks the Great Room; it's perfect for overnight guests with a private bedroom, bath and sitting area. The master suite with its tray ceiling, walk-in closets and luxury bath offers a relaxing haven. The finished walk-out lower level designed for informal gatherings has a custom wet bar, media area and full bath. The secluded Trex deck surrounded by towering trees provides peaceful relaxation. If you like touches of elegance, this home is for you.
Location
State PA
County Chester
Area New Garden Twp (10360)
Zoning R2
Rooms
Other Rooms Living Room, Dining Room, Primary Bedroom, Bedroom 2, Kitchen, Family Room, Bedroom 1, Other
Basement Full, Fully Finished
Interior
Interior Features Primary Bath(s), Kitchen - Island, Ceiling Fan(s), Kitchen - Eat-In
Hot Water Natural Gas
Heating Gas, Forced Air
Cooling Central A/C
Flooring Wood, Fully Carpeted, Tile/Brick
Fireplaces Number 1
Equipment Dishwasher
Fireplace Y
Appliance Dishwasher
Heat Source Natural Gas
Laundry Main Floor
Exterior
Exterior Feature Deck(s)
Garage Spaces 4.0
Amenities Available Club House
Waterfront N
Water Access N
Roof Type Pitched,Shingle
Accessibility None
Porch Deck(s)
Parking Type On Street, Driveway, Attached Garage
Attached Garage 2
Total Parking Spaces 4
Garage Y
Building
Story 2
Sewer Public Sewer
Water Public
Architectural Style Carriage House
Level or Stories 2
Additional Building Above Grade
Structure Type Cathedral Ceilings,9'+ Ceilings
New Construction N
Schools
School District Kennett Consolidated
Others
HOA Fee Include Common Area Maintenance,Lawn Maintenance,Snow Removal,Trash
Senior Community Yes
Tax ID 60-06 -0710
Ownership Fee Simple
Read Less Info
Want to know what your home might be worth? Contact us for a FREE valuation!

Our team is ready to help you sell your home for the highest possible price ASAP

Bought with Jeff Bollinger • BHHS Fox & Roach - Hockessin

“Molly's job is to find and attract mastery-based agents to the office, protect the culture, and make sure everyone is happy! ”

