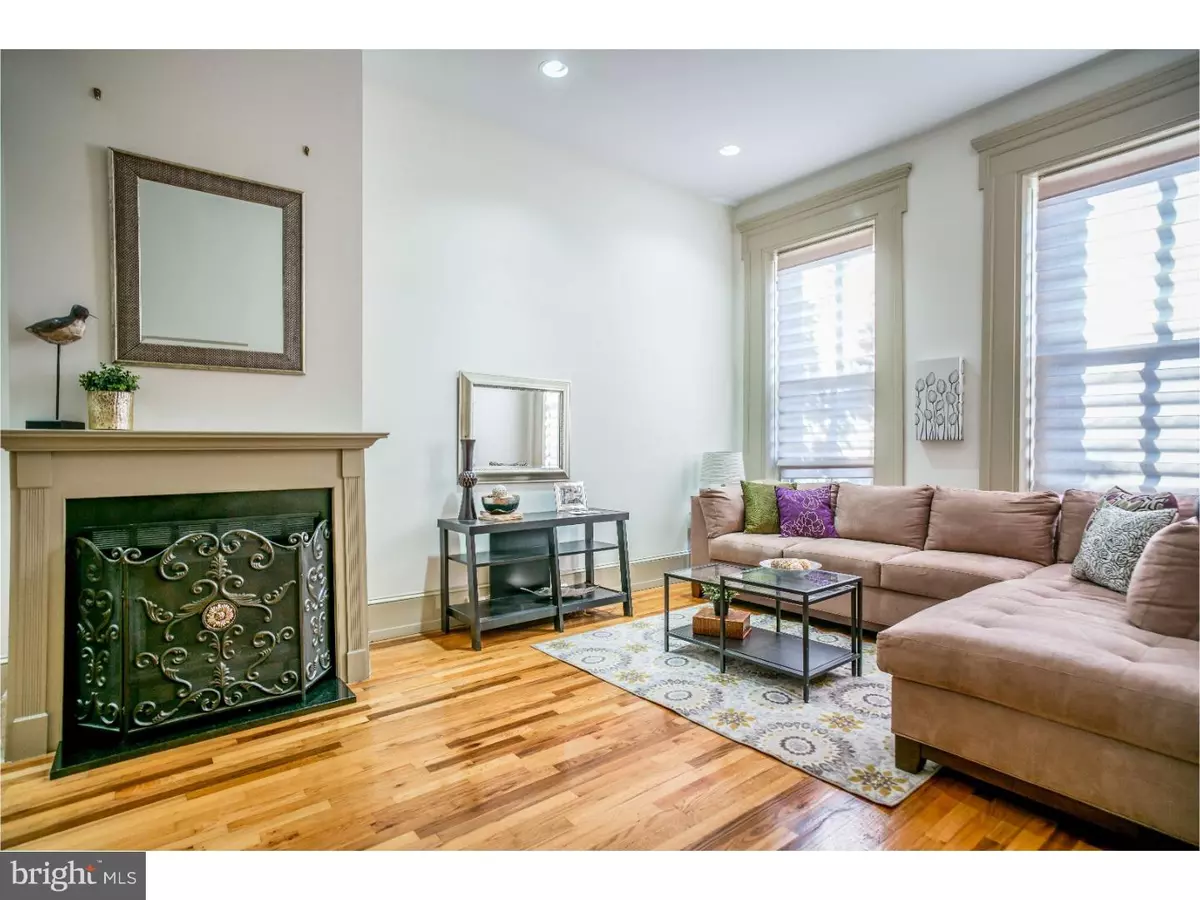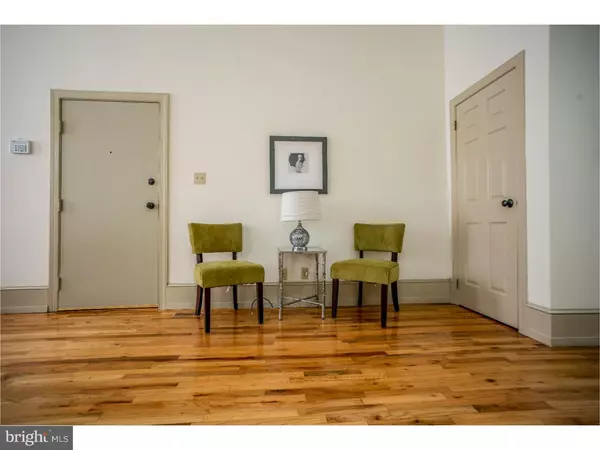$292,500
$299,900
2.5%For more information regarding the value of a property, please contact us for a free consultation.
1 Bed
1 Bath
907 SqFt
SOLD DATE : 01/18/2017
Key Details
Sold Price $292,500
Property Type Townhouse
Sub Type Interior Row/Townhouse
Listing Status Sold
Purchase Type For Sale
Square Footage 907 sqft
Price per Sqft $322
Subdivision Fairmount
MLS Listing ID 1003634695
Sold Date 01/18/17
Style Traditional
Bedrooms 1
Full Baths 1
HOA Fees $189/mo
HOA Y/N N
Abv Grd Liv Area 907
Originating Board TREND
Year Built 1996
Annual Tax Amount $2,611
Tax Year 2016
Property Description
Situated in one of the best neighborhoods Philadelphia has to offer, 1513 Green Street gives you ease of first floor condo living with the historical facade charm Fairmont is famous for! No stairs to climb here! This large 1 bedroom condo is over 1,000 square feet of one floor living and is the only unit with access to a private outdoor patio. Modern updates were made to the kitchen with new appliances and plenty of room for dining. There's easy access to the washer and dryer, located within the unit. The main bedroom, adjacent to the patio, has a large walk in closet, allowing for lots of storage. In addition to the storage within the unit, each unit comes with extra, locked storage in the basement. Located near Belgian Cafe, the new massive Whole Foods, and a walk or short bike ride to Boathouse Row and Kelly Drive. Also, a quick drive to Center City or if you prefer, take the 2 bus straight downtown. Book an appointment today! What's more, this is a PET FRIENDLY building for pets up to 30lb. 1513 Green is not to be missed!
Location
State PA
County Philadelphia
Area 19130 (19130)
Zoning RM1
Rooms
Other Rooms Living Room, Primary Bedroom, Kitchen, Family Room
Interior
Interior Features Kitchen - Eat-In
Hot Water Natural Gas
Heating Gas, Forced Air
Cooling Central A/C
Flooring Wood
Fireplaces Number 1
Fireplaces Type Gas/Propane
Equipment Dishwasher, Disposal, Built-In Microwave
Fireplace Y
Appliance Dishwasher, Disposal, Built-In Microwave
Heat Source Natural Gas
Laundry Main Floor
Exterior
Exterior Feature Patio(s)
Waterfront N
Water Access N
Accessibility None
Porch Patio(s)
Parking Type On Street
Garage N
Building
Story 3+
Foundation Stone
Sewer Public Sewer
Water Public
Architectural Style Traditional
Level or Stories 3+
Additional Building Above Grade
New Construction N
Schools
School District The School District Of Philadelphia
Others
HOA Fee Include Common Area Maintenance,Ext Bldg Maint,Lawn Maintenance,Snow Removal,Trash,Water
Senior Community No
Tax ID 888100561
Ownership Condominium
Security Features Security System
Acceptable Financing Conventional
Listing Terms Conventional
Financing Conventional
Pets Description Case by Case Basis
Read Less Info
Want to know what your home might be worth? Contact us for a FREE valuation!

Our team is ready to help you sell your home for the highest possible price ASAP

Bought with Frank L DeFazio • BHHS Fox & Roach-Center City Walnut

“Molly's job is to find and attract mastery-based agents to the office, protect the culture, and make sure everyone is happy! ”






