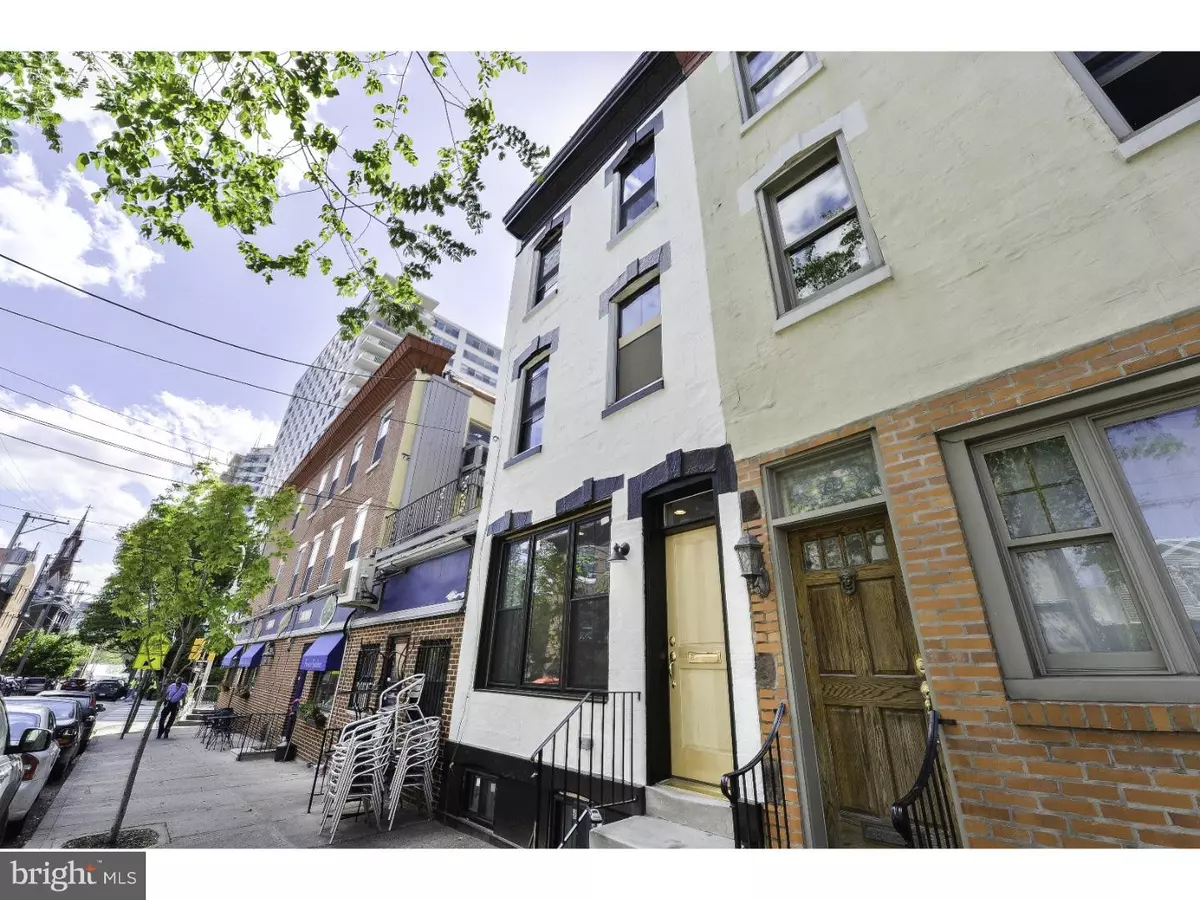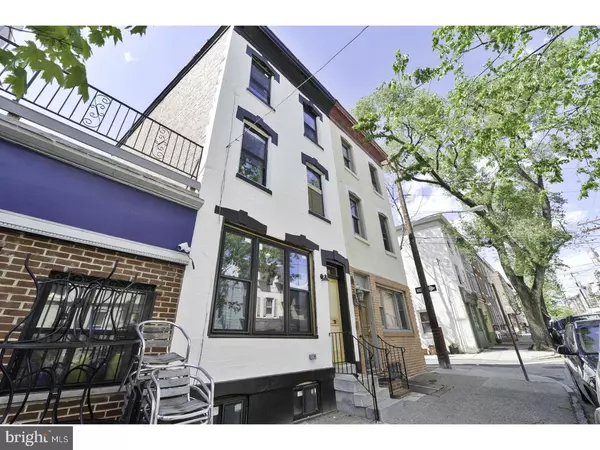$685,000
$685,000
For more information regarding the value of a property, please contact us for a free consultation.
3 Beds
3 Baths
2,200 SqFt
SOLD DATE : 05/17/2017
Key Details
Sold Price $685,000
Property Type Townhouse
Sub Type Interior Row/Townhouse
Listing Status Sold
Purchase Type For Sale
Square Footage 2,200 sqft
Price per Sqft $311
Subdivision Fairmount
MLS Listing ID 1003652319
Sold Date 05/17/17
Style Traditional
Bedrooms 3
Full Baths 2
Half Baths 1
HOA Y/N N
Abv Grd Liv Area 2,200
Originating Board TREND
Year Built 1917
Annual Tax Amount $5,381
Tax Year 2017
Lot Size 814 Sqft
Acres 0.02
Lot Dimensions 14X58
Property Description
A complete rehabilitation from top to bottom of this 3 bedroom, 2.5 bath home that boasts a tasteful contemporary/traditional style in the welcoming Fairmount area. The first floor's spacious open floor plan, complete with natural Oak floors, leads into a brand new kitchen finished with a breakfast bar, white cabinets, White Marble countertops, and stainless steel appliances. Custom metal railings lead to the completely finished basement, which offers a large entertainment space with ample natural light, Carpeted floors, and utility room with a new HVAC system, new electrical system, and new plumbing. The second floor has a full bathroom with custom tile work, and a generously sized bedroom with great closet space.The spacious master suite includes a large closet and a private bathroom with custom shower doors, tiling, and full vanity. This home is located on a quite block. Property is in close proximity to Public Transportation, restaurants, and night life. 10 year tax abatement pending. A must see
Location
State PA
County Philadelphia
Area 19130 (19130)
Zoning RM1
Rooms
Other Rooms Living Room, Dining Room, Primary Bedroom, Bedroom 2, Kitchen, Family Room, Bedroom 1
Basement Full
Interior
Interior Features Dining Area
Hot Water Natural Gas
Heating Gas
Cooling Central A/C
Fireplace N
Heat Source Natural Gas
Laundry Upper Floor, Lower Floor
Exterior
Waterfront N
Water Access N
Accessibility None
Parking Type On Street
Garage N
Building
Story 3+
Sewer Public Sewer
Water Public
Architectural Style Traditional
Level or Stories 3+
Additional Building Above Grade
New Construction N
Schools
School District The School District Of Philadelphia
Others
Senior Community No
Tax ID 151216400
Ownership Fee Simple
Read Less Info
Want to know what your home might be worth? Contact us for a FREE valuation!

Our team is ready to help you sell your home for the highest possible price ASAP

Bought with Elizabeth Simpson • BHHS Fox & Roach - Haverford Sales Office

“Molly's job is to find and attract mastery-based agents to the office, protect the culture, and make sure everyone is happy! ”






