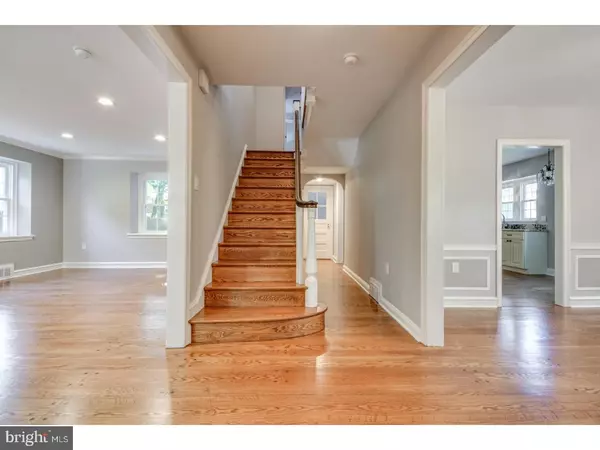$437,000
$459,900
5.0%For more information regarding the value of a property, please contact us for a free consultation.
4 Beds
5 Baths
2,496 SqFt
SOLD DATE : 06/26/2017
Key Details
Sold Price $437,000
Property Type Single Family Home
Sub Type Detached
Listing Status Sold
Purchase Type For Sale
Square Footage 2,496 sqft
Price per Sqft $175
Subdivision Mt Airy (East)
MLS Listing ID 1003652337
Sold Date 06/26/17
Style Colonial
Bedrooms 4
Full Baths 3
Half Baths 2
HOA Y/N N
Abv Grd Liv Area 2,496
Originating Board TREND
Year Built 1945
Annual Tax Amount $4,677
Tax Year 2017
Lot Size 7,875 Sqft
Acres 0.18
Lot Dimensions 63X125
Property Description
Move right in to this spectacular center hall colonial! Awesome Mt Airy single meticulously renovated with classic finishes throughout. First Floor features refinished pegged hardwood floors,front and back staircase, elegant living room with marble fireplace, formal dining room with shadow box wainscoting,hall powder room,eat in Kitchen with granite counters, stainless steel slide in gas range, counter depth refrigerator, and built in microwave. Second floor has four large bedrooms, pull down stairs to attic, hall bath, and two private baths. Full finished walk-out basement with family room, fireplace, powder room, wine cellar and laundry room. Stunning curb appeal with bright landscaping, open front porch,slate roof, and copper flashings. Spacious rear yard with driveway and two car garage. Minutes from great restaurants such as Earth Bread and Brewery,Trattoria Moma,Cresheim Valley Grain Exchange,Jansen and much more! Tons of charm in this time honored restoration. Check it out today! Easy to show!
Location
State PA
County Philadelphia
Area 19119 (19119)
Zoning RSD3
Rooms
Other Rooms Living Room, Dining Room, Primary Bedroom, Bedroom 2, Bedroom 3, Kitchen, Family Room, Bedroom 1, Laundry, Other, Attic
Basement Full, Outside Entrance, Fully Finished
Interior
Interior Features Primary Bath(s), Ceiling Fan(s), Kitchen - Eat-In
Hot Water Natural Gas
Heating Gas, Forced Air
Cooling Central A/C
Flooring Wood
Fireplaces Number 2
Fireplaces Type Marble
Equipment Oven - Self Cleaning, Dishwasher, Disposal, Built-In Microwave
Fireplace Y
Window Features Replacement
Appliance Oven - Self Cleaning, Dishwasher, Disposal, Built-In Microwave
Heat Source Natural Gas
Laundry Basement
Exterior
Exterior Feature Porch(es)
Garage Spaces 5.0
Waterfront N
Water Access N
Roof Type Slate
Accessibility None
Porch Porch(es)
Parking Type Attached Garage
Attached Garage 2
Total Parking Spaces 5
Garage Y
Building
Lot Description Rear Yard, SideYard(s)
Story 2
Sewer Public Sewer
Water Public
Architectural Style Colonial
Level or Stories 2
Additional Building Above Grade
New Construction N
Schools
School District The School District Of Philadelphia
Others
Senior Community No
Tax ID 222110500
Ownership Fee Simple
Acceptable Financing Conventional
Listing Terms Conventional
Financing Conventional
Read Less Info
Want to know what your home might be worth? Contact us for a FREE valuation!

Our team is ready to help you sell your home for the highest possible price ASAP

Bought with Noah S Ostroff • KW Philly

“Molly's job is to find and attract mastery-based agents to the office, protect the culture, and make sure everyone is happy! ”






