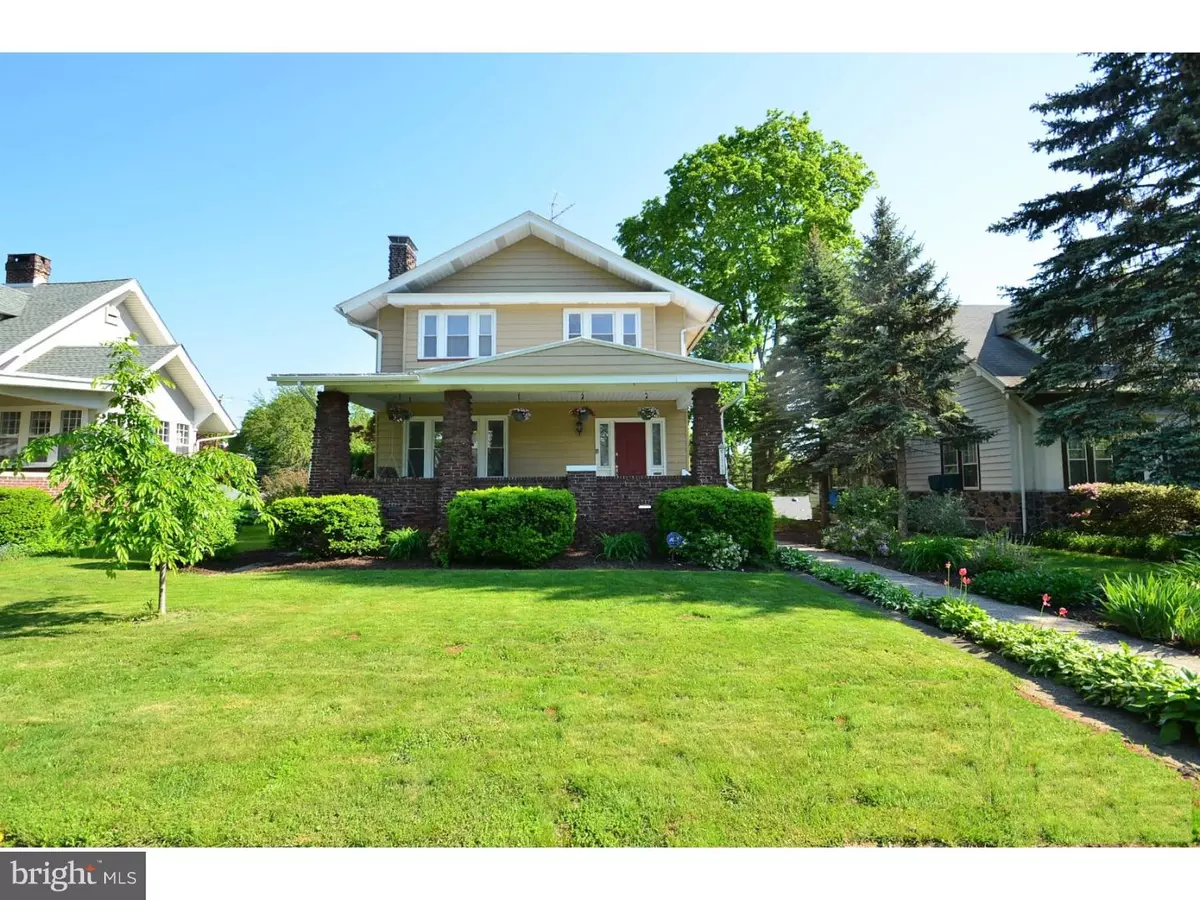$229,000
$229,900
0.4%For more information regarding the value of a property, please contact us for a free consultation.
4 Beds
4 Baths
2,174 SqFt
SOLD DATE : 07/14/2017
Key Details
Sold Price $229,000
Property Type Single Family Home
Sub Type Detached
Listing Status Sold
Purchase Type For Sale
Square Footage 2,174 sqft
Price per Sqft $105
Subdivision Rosemont
MLS Listing ID 1003655761
Sold Date 07/14/17
Style Colonial
Bedrooms 4
Full Baths 4
HOA Y/N N
Abv Grd Liv Area 2,174
Originating Board TREND
Year Built 1915
Annual Tax Amount $6,287
Tax Year 2017
Lot Size 8,450 Sqft
Acres 0.19
Lot Dimensions 65X130
Property Description
Gorgeous 4 BR 4 FULL bath detached home in the well-established neighborhood of Rosemont is sure to please! Fall in love w/ the charm & character throughout! Welcoming you inside is the bright & airy LR featuring stone faced fireplace w/ built-in bookshelves on either side. Formal DR has original HW floors, tray ceiling & leads to the modern kitchen where you will enjoy SS appliances, granite counter tops & backsplash. 1st floor BR features French doors & private full bathroom. Upstairs boasts the MSTBR & En-suite w/ his & hers closets, 2 more spacious BR's (1 w/ full bath) laundry room & main full bathroom. Tons of storage w/ original built-ins & closets all around!! Full basement and attic allows for even more storage! Outside relax on the grand front porch, BBQ on the rear patio & appreciate the large 2 car detached garage for plenty of parking. Conveniently located near all of the wonderful events & activities Bethlehem offers! Don't miss out on your "forever home"! Call today!
Location
State PA
County Lehigh
Area Bethlehem City (12303)
Zoning RS
Rooms
Other Rooms Living Room, Dining Room, Primary Bedroom, Bedroom 2, Bedroom 3, Kitchen, Bedroom 1, Laundry, Other, Attic
Basement Full, Fully Finished
Interior
Interior Features Primary Bath(s), Ceiling Fan(s)
Hot Water Electric
Heating Gas
Cooling Central A/C
Flooring Wood, Fully Carpeted, Vinyl, Tile/Brick
Fireplaces Number 1
Fireplace Y
Heat Source Natural Gas
Laundry Upper Floor
Exterior
Exterior Feature Patio(s), Porch(es)
Garage Spaces 4.0
Utilities Available Cable TV
Water Access N
Roof Type Pitched,Shingle
Accessibility None
Porch Patio(s), Porch(es)
Total Parking Spaces 4
Garage Y
Building
Story 2
Sewer Public Sewer
Water Public
Architectural Style Colonial
Level or Stories 2
Additional Building Above Grade
New Construction N
Schools
School District Bethlehem Area
Others
Senior Community No
Tax ID 641789640935-00001
Ownership Fee Simple
Acceptable Financing Conventional, VA, FHA 203(k), FHA 203(b)
Listing Terms Conventional, VA, FHA 203(k), FHA 203(b)
Financing Conventional,VA,FHA 203(k),FHA 203(b)
Read Less Info
Want to know what your home might be worth? Contact us for a FREE valuation!

Our team is ready to help you sell your home for the highest possible price ASAP

Bought with Non Subscribing Member • Non Member Office

“Molly's job is to find and attract mastery-based agents to the office, protect the culture, and make sure everyone is happy! ”






