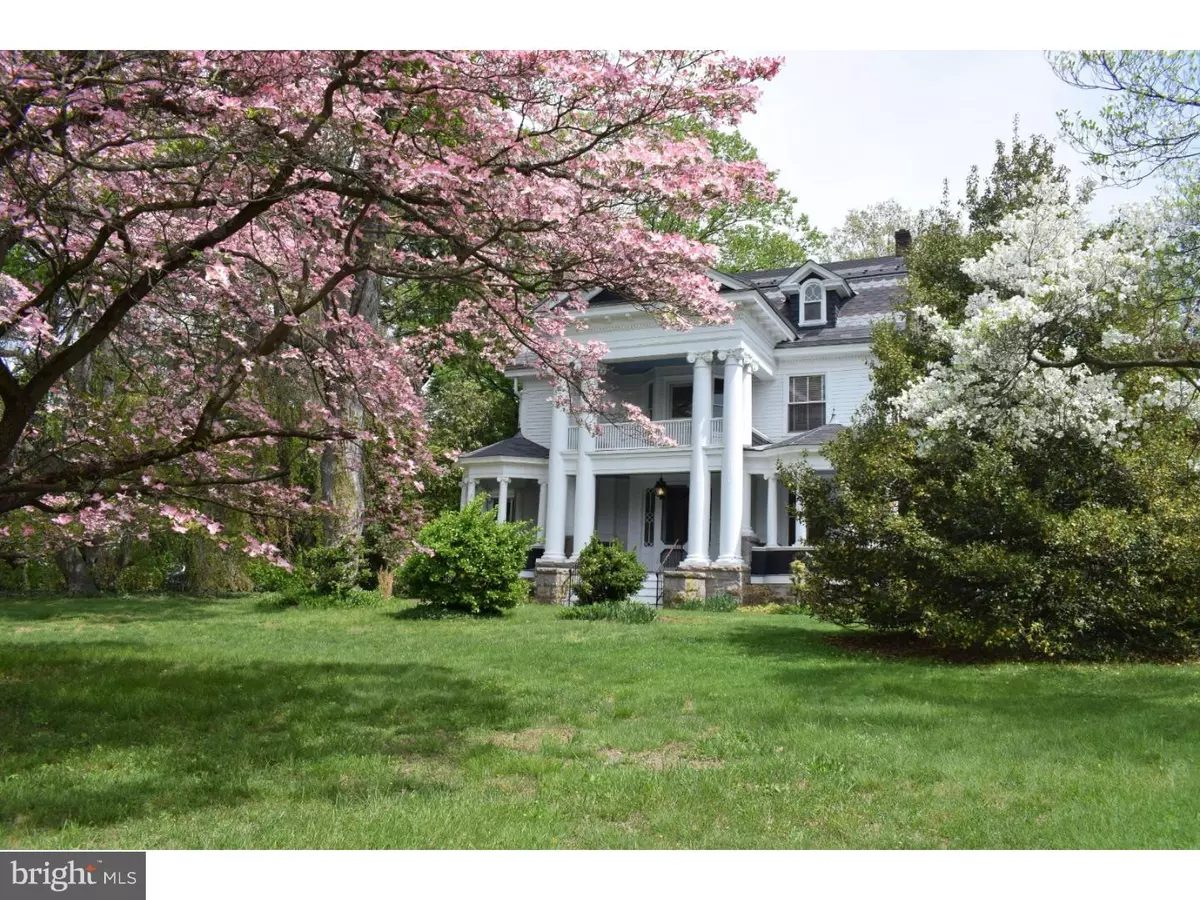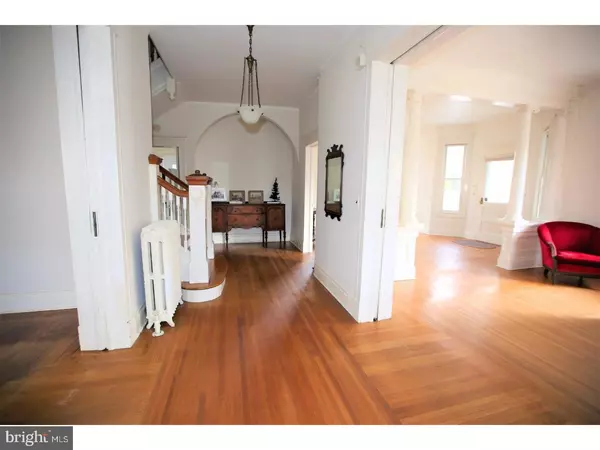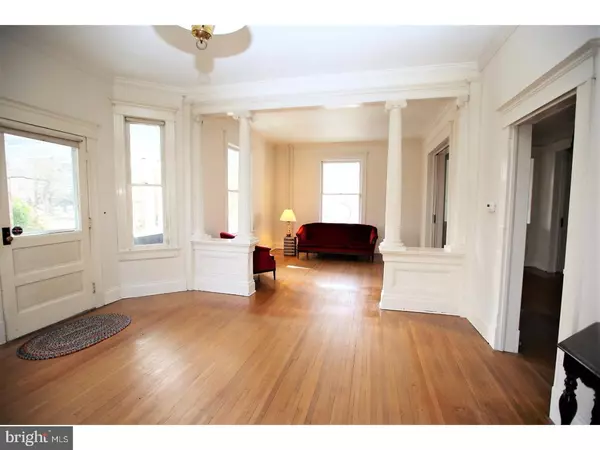$465,000
$499,900
7.0%For more information regarding the value of a property, please contact us for a free consultation.
4 Beds
3 Baths
2,694 SqFt
SOLD DATE : 07/13/2017
Key Details
Sold Price $465,000
Property Type Single Family Home
Sub Type Detached
Listing Status Sold
Purchase Type For Sale
Square Footage 2,694 sqft
Price per Sqft $172
Subdivision None Available
MLS Listing ID 1003661981
Sold Date 07/13/17
Style Colonial
Bedrooms 4
Full Baths 2
Half Baths 1
HOA Y/N N
Abv Grd Liv Area 2,694
Originating Board TREND
Year Built 1908
Annual Tax Amount $14,142
Tax Year 2016
Lot Size 0.979 Acres
Acres 0.98
Lot Dimensions 180X237
Property Description
Magnificent custom home in Historic Hightstown Boro. This beautifully maintained home has features not to miss! From the large formal Dining Room to the parlor with fireplace, huge finished walk-up Attic, sitting room off the upstairs hall with door to the covered balcony overlooking the front yard, Master Suite with dressing room that has a closet and sink, hardwood flooring throughout, updated slate-look roof, detached Garage with half Bath, Loft and so much more. Designed by architect George Barber and built in 1908, this stately home offers plenty of indoor and outdoor living space with a large front veranda, rear porch, side porches (one enclosed) on both sides and upstairs balcony areas on three sides. The former Pantry was converted into a full bath on the first floor. The freshly painted Eat-in Kitchen features a built-in custom banquette area. Full, dry basement with good height features a large recreation area with door to the backyard, Laundry room and storage room. Located close to Peddie School and major roads, shopping, restaurants, train station to NY/Phila.
Location
State NJ
County Mercer
Area Hightstown Boro (21104)
Zoning R-1
Rooms
Other Rooms Living Room, Dining Room, Primary Bedroom, Bedroom 2, Bedroom 3, Kitchen, Family Room, Bedroom 1, Other, Attic
Basement Full, Unfinished, Outside Entrance
Interior
Interior Features Primary Bath(s), Ceiling Fan(s), Stall Shower, Kitchen - Eat-In
Hot Water Natural Gas
Heating Gas, Radiator
Cooling None
Flooring Wood
Fireplaces Number 1
Equipment Dishwasher
Fireplace Y
Appliance Dishwasher
Heat Source Natural Gas
Laundry Basement
Exterior
Exterior Feature Roof, Porch(es), Balcony
Parking Features Oversized
Garage Spaces 6.0
Water Access N
Roof Type Pitched,Shingle
Accessibility None
Porch Roof, Porch(es), Balcony
Total Parking Spaces 6
Garage Y
Building
Story 2
Sewer Public Sewer
Water Public
Architectural Style Colonial
Level or Stories 2
Additional Building Above Grade
New Construction N
Schools
School District East Windsor Regional Schools
Others
Senior Community No
Tax ID 04-00063-00013
Ownership Fee Simple
Security Features Security System
Read Less Info
Want to know what your home might be worth? Contact us for a FREE valuation!

Our team is ready to help you sell your home for the highest possible price ASAP

Bought with Non Subscribing Member • Non Member Office
“Molly's job is to find and attract mastery-based agents to the office, protect the culture, and make sure everyone is happy! ”






