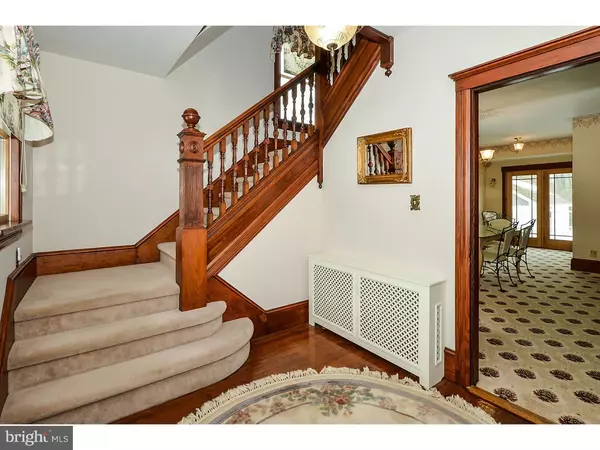$525,000
$525,000
For more information regarding the value of a property, please contact us for a free consultation.
4 Beds
3 Baths
3,000 SqFt
SOLD DATE : 07/01/2016
Key Details
Sold Price $525,000
Property Type Single Family Home
Sub Type Detached
Listing Status Sold
Purchase Type For Sale
Square Footage 3,000 sqft
Price per Sqft $175
Subdivision Penns Park
MLS Listing ID 1003870985
Sold Date 07/01/16
Style Colonial,Victorian
Bedrooms 4
Full Baths 2
Half Baths 1
HOA Y/N N
Abv Grd Liv Area 3,000
Originating Board TREND
Year Built 1905
Annual Tax Amount $5,833
Tax Year 2016
Lot Size 0.992 Acres
Acres 1.0
Lot Dimensions 125X348 ESTIMATED
Property Description
It doesn't get ANY better than this .... a bucolic country setting in a true community! This home is centrally located in Award Winning Council Rock School District!!! Prepare to be impressed, as this home is a dream come true! Situated on an acre of land with loads or privacy, this home has been completely and lovingly remodeled, expanded and cared for by its current owners. The main level features a beautiful entry way which leads to the dining room, living room and first floor office space with pocket doors. The remodeled and gorgeous gourmet kitchen features beautiful upgraded cabinetry and a large center island that comfortably seats 6. It features stainless steel appliances, including a built in oven and convection microwave, with the option to add a warming drawer. Off the kitchen you'll find a large game room with cathedral ceilings, built-in bar and radiant floor heat. This space adds approximately 675 square feet of living space and has a separate heat and central air conditioning system from the main house. The second level features 3 large bedrooms including the main bedroom which features a large walk-in closet and a large private bath with a stall shower and double sinks. Two additional bedrooms and a full bath complete the second level. The finished third floor would make for a great bedroom, office or playroom. The over-sized garage can easily accommodate 3 or more cars, or any toys you may have, it also has radiant floor heat and offers an office space and a large closet. Continue to the rear yard and the comforts of home continues ? huge maintenance free deck overlooking the vast fenced rear yard with in-ground pool, a pool house (14x10) which contains the pool equipment and an additional shed (20x18) ? both with electric. Other features include chestnut hardwood floors and base moldings with beautiful details from the staircase to the pocket doors, replaced roof, new windows throughout, 9' ceilings on first floor, central air, upgraded electric and wiring, replaced plumbing throughout and so much more!! Feels like a new home, but better! Car enthusiast, collector, contractor ? or just need space? The over-sized 3+ car heated garage with additional office/workspace completes this home!! Motivated Seller
Location
State PA
County Bucks
Area Wrightstown Twp (10153)
Zoning CM
Rooms
Other Rooms Living Room, Dining Room, Primary Bedroom, Bedroom 2, Bedroom 3, Kitchen, Family Room, Bedroom 1, Laundry, Other
Basement Full
Interior
Interior Features Primary Bath(s), Kitchen - Island, Butlers Pantry, Ceiling Fan(s), Kitchen - Eat-In
Hot Water Electric
Heating Oil, Propane, Hot Water, Radiator, Baseboard, Radiant
Cooling Central A/C
Flooring Wood, Tile/Brick
Equipment Oven - Wall, Dishwasher
Fireplace N
Window Features Replacement
Appliance Oven - Wall, Dishwasher
Heat Source Oil, Bottled Gas/Propane
Laundry Main Floor
Exterior
Exterior Feature Deck(s)
Garage Inside Access, Garage Door Opener, Oversized
Garage Spaces 7.0
Fence Other
Pool In Ground
Waterfront N
Water Access N
Roof Type Pitched
Accessibility None
Porch Deck(s)
Parking Type Driveway, Attached Garage, Other
Attached Garage 4
Total Parking Spaces 7
Garage Y
Building
Lot Description Level, Open, Front Yard, Rear Yard
Story 2
Sewer On Site Septic
Water Well
Architectural Style Colonial, Victorian
Level or Stories 2
Additional Building Above Grade
Structure Type Cathedral Ceilings,9'+ Ceilings
New Construction N
Schools
School District Council Rock
Others
Senior Community No
Tax ID 53-002-084-001
Ownership Fee Simple
Read Less Info
Want to know what your home might be worth? Contact us for a FREE valuation!

Our team is ready to help you sell your home for the highest possible price ASAP

Bought with Cheryl L Leslie • Lisa James Otto Country Properties -Stockton

“Molly's job is to find and attract mastery-based agents to the office, protect the culture, and make sure everyone is happy! ”






