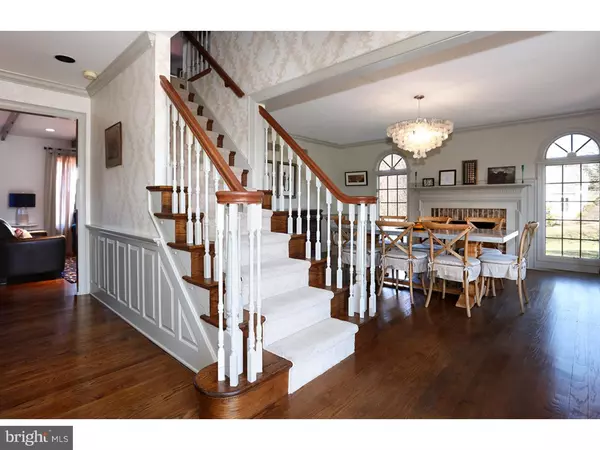$707,400
$772,000
8.4%For more information regarding the value of a property, please contact us for a free consultation.
4 Beds
4 Baths
2,948 SqFt
SOLD DATE : 04/15/2016
Key Details
Sold Price $707,400
Property Type Single Family Home
Sub Type Detached
Listing Status Sold
Purchase Type For Sale
Square Footage 2,948 sqft
Price per Sqft $239
Subdivision Red Fox Farms
MLS Listing ID 1003871947
Sold Date 04/15/16
Style Cape Cod,Farmhouse/National Folk
Bedrooms 4
Full Baths 3
Half Baths 1
HOA Fees $1/mo
HOA Y/N Y
Abv Grd Liv Area 2,948
Originating Board TREND
Year Built 1988
Annual Tax Amount $11,801
Tax Year 2016
Lot Size 2.575 Acres
Acres 2.58
Lot Dimensions 0X0
Property Description
Pristine! Exquisite, Richard Zaveta built brick farmhouse cape in wonderful Red Fox Farms! Custom features throughout. Random width hardwood floors, raised paneled wainscoting, crown moldings, chair rails, and custom millwork. Spacious living and dining room with brick fireplace. Country kitchen with granite counter tops, center island for eating, and walk-in fireplace. Spacious breakfast room leads to 3-teired entertainment deck. Open family room with fireplace flanked by custom built-in corner cupboards. Upstairs features a master suite with fireplace, sitting room, office, and opulent full bath. Three additional bedrooms, hall bath with double sink. Full, finished lower level with game room, full walk-out, full bath, sliding doors to outside heated pool complex overlooking creek and valley. Specimen plantings and mature trees complete this fabulous home!
Location
State PA
County Bucks
Area Solebury Twp (10141)
Zoning R2
Direction Southwest
Rooms
Other Rooms Living Room, Dining Room, Primary Bedroom, Bedroom 2, Bedroom 3, Kitchen, Family Room, Bedroom 1, Other, Attic
Basement Full, Outside Entrance, Fully Finished
Interior
Interior Features Primary Bath(s), Kitchen - Island, Butlers Pantry, Stall Shower, Dining Area
Hot Water Electric
Heating Oil, Heat Pump - Electric BackUp, Forced Air, Baseboard
Cooling Central A/C
Flooring Wood, Tile/Brick
Fireplaces Type Brick
Equipment Oven - Self Cleaning, Dishwasher, Refrigerator, Built-In Microwave
Fireplace N
Window Features Bay/Bow
Appliance Oven - Self Cleaning, Dishwasher, Refrigerator, Built-In Microwave
Heat Source Oil
Laundry Main Floor
Exterior
Exterior Feature Deck(s), Patio(s)
Parking Features Oversized
Garage Spaces 5.0
Fence Other
Pool In Ground
Utilities Available Cable TV
Roof Type Pitched,Shingle
Accessibility None
Porch Deck(s), Patio(s)
Attached Garage 2
Total Parking Spaces 5
Garage Y
Building
Lot Description Level, Sloping, Open, Trees/Wooded, Front Yard, Rear Yard, SideYard(s)
Story 2
Foundation Concrete Perimeter
Sewer On Site Septic
Water Well
Architectural Style Cape Cod, Farmhouse/National Folk
Level or Stories 2
Additional Building Above Grade
Structure Type 9'+ Ceilings
New Construction N
Schools
High Schools New Hope-Solebury
School District New Hope-Solebury
Others
Senior Community No
Tax ID 41-013-079-029
Ownership Fee Simple
Read Less Info
Want to know what your home might be worth? Contact us for a FREE valuation!

Our team is ready to help you sell your home for the highest possible price ASAP

Bought with David Bux • Kurfiss Sotheby's International Realty

“Molly's job is to find and attract mastery-based agents to the office, protect the culture, and make sure everyone is happy! ”






