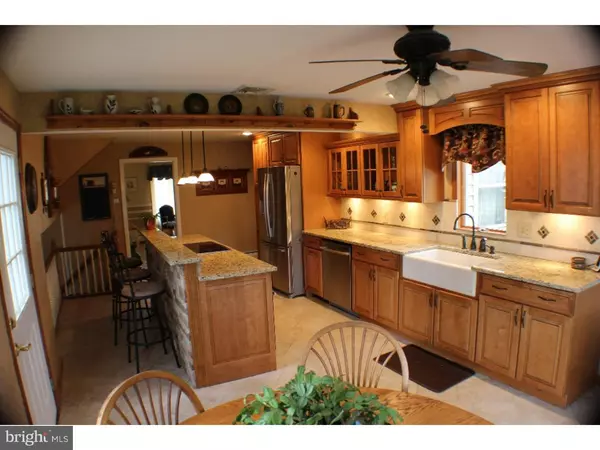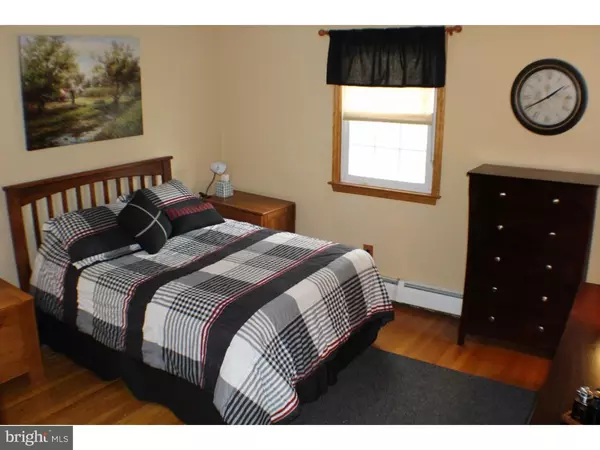$450,000
$479,900
6.2%For more information regarding the value of a property, please contact us for a free consultation.
4 Beds
3 Baths
2,168 SqFt
SOLD DATE : 06/15/2016
Key Details
Sold Price $450,000
Property Type Single Family Home
Sub Type Detached
Listing Status Sold
Purchase Type For Sale
Square Footage 2,168 sqft
Price per Sqft $207
Subdivision Washington Vil
MLS Listing ID 1003872611
Sold Date 06/15/16
Style Colonial,Split Level
Bedrooms 4
Full Baths 2
Half Baths 1
HOA Y/N N
Abv Grd Liv Area 2,168
Originating Board TREND
Year Built 1973
Annual Tax Amount $5,586
Tax Year 2016
Lot Size 0.346 Acres
Acres 0.35
Lot Dimensions 104X145
Property Description
Here is your chance to own this spacious Newtown Boro Home in desirable Washington Village, walking distance to town, Council Rock School District's Goodnoe Elementary and Roberts Ridge Park. Easy access to NJ, RT95 and PA turnpike. Upgrades inside and out. Sit and enjoy your mornings in the well planned addition which opens the kitchen to the backyard. Upgraded and expanded eat in kitchen featuring granite counters, large island, maple cabinetry and stainless steel appliances. Newer architectural shingled roof, vinyl siding, replacement windows and insulated garage doors. Inside, the first level includes tiled entrance, half bath and family room with brick fireplace, large laundry room with laundry sink and access to basement. The family room is open to kitchen on next level, which has a large living room and dining room, each having hardwood floors. These rooms are finished with extensive moldings made by Frost Watson Millwork of Newtown. On the next level are three of the four bedrooms and a full bath featuring granite vanity. Next is a large upper level bedroom which features skylights and pine flooring. Nicely landscaped lot, many mature trees with level fenced backyard, natural stone patio, great for entertaining and little ones.
Location
State PA
County Bucks
Area Newtown Boro (10128)
Zoning VR1
Rooms
Other Rooms Living Room, Dining Room, Primary Bedroom, Bedroom 2, Bedroom 3, Kitchen, Family Room, Bedroom 1, Attic
Basement Full, Unfinished
Interior
Interior Features Primary Bath(s), Kitchen - Island, Butlers Pantry, Skylight(s), Ceiling Fan(s), Attic/House Fan, Breakfast Area
Hot Water Oil
Heating Oil, Baseboard
Cooling Central A/C
Flooring Wood, Fully Carpeted, Vinyl, Tile/Brick
Fireplaces Number 1
Fireplaces Type Brick
Equipment Cooktop, Built-In Range, Oven - Self Cleaning, Dishwasher, Disposal, Energy Efficient Appliances
Fireplace Y
Window Features Bay/Bow,Replacement
Appliance Cooktop, Built-In Range, Oven - Self Cleaning, Dishwasher, Disposal, Energy Efficient Appliances
Heat Source Oil
Laundry Main Floor
Exterior
Exterior Feature Patio(s)
Parking Features Garage Door Opener
Garage Spaces 5.0
Fence Other
Utilities Available Cable TV
Water Access N
Roof Type Shingle
Accessibility None
Porch Patio(s)
Attached Garage 2
Total Parking Spaces 5
Garage Y
Building
Lot Description Front Yard, Rear Yard
Story Other
Foundation Concrete Perimeter, Brick/Mortar
Sewer Public Sewer
Water Public
Architectural Style Colonial, Split Level
Level or Stories Other
Additional Building Above Grade
New Construction N
Schools
High Schools Council Rock High School North
School District Council Rock
Others
Senior Community No
Tax ID 28-003-040
Ownership Fee Simple
Read Less Info
Want to know what your home might be worth? Contact us for a FREE valuation!

Our team is ready to help you sell your home for the highest possible price ASAP

Bought with Non Subscribing Member • Non Member Office

“Molly's job is to find and attract mastery-based agents to the office, protect the culture, and make sure everyone is happy! ”






