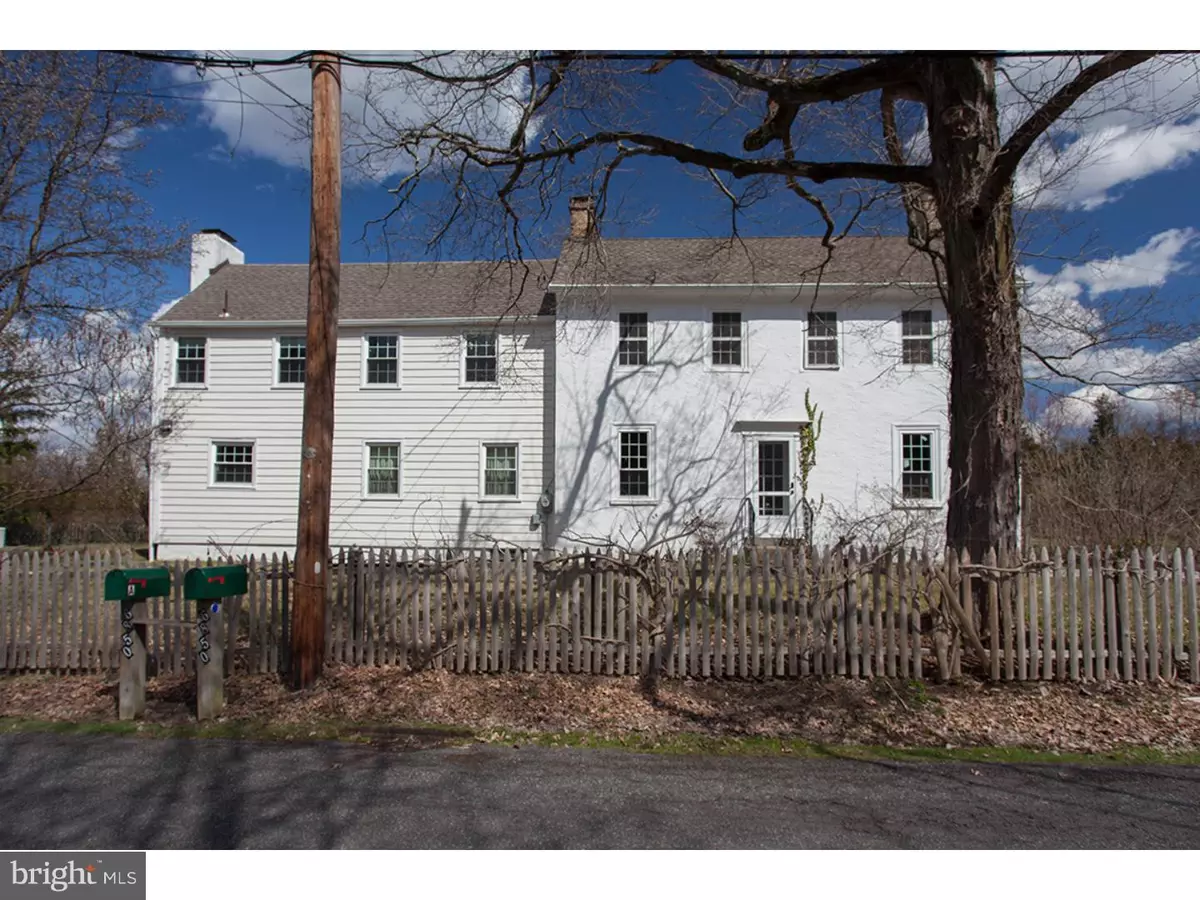$350,000
$395,000
11.4%For more information regarding the value of a property, please contact us for a free consultation.
4 Beds
3 Baths
3,010 SqFt
SOLD DATE : 10/14/2016
Key Details
Sold Price $350,000
Property Type Single Family Home
Sub Type Detached
Listing Status Sold
Purchase Type For Sale
Square Footage 3,010 sqft
Price per Sqft $116
MLS Listing ID 1003872977
Sold Date 10/14/16
Style Farmhouse/National Folk
Bedrooms 4
Full Baths 2
Half Baths 1
HOA Y/N N
Abv Grd Liv Area 3,010
Originating Board TREND
Year Built 1850
Annual Tax Amount $7,520
Tax Year 2016
Lot Size 11.907 Acres
Acres 11.91
Lot Dimensions 0X0
Property Description
A Diamond In the Rough awaits the next steward of this 1850's stone and stucco house situated in the hamlet of Smith's Corners. The summer kitchen entrance introduces you to the old bones of wide plank floors, exposed beams, walk-in FP, original doors and hardware. The original living areas enjoy spacious rooms and a newer sunroom addition has built-in bookcases, skylight and leads to a deck looking out on the almost 12 wooded and open acres. Three staircases- 2 butterfly stairs and one straight lead to the second floor with 4 rooms and two hall baths. Kitchen and baths need updating. The frame barn has good space and could be home to farm animals. New Conventional Septic installed 2010. A short delightful walk to the Tohickon Creek and Ralph Stover Park.
Location
State PA
County Bucks
Area Plumstead Twp (10134)
Zoning RO
Direction Southwest
Rooms
Other Rooms Living Room, Dining Room, Primary Bedroom, Bedroom 2, Bedroom 3, Kitchen, Family Room, Bedroom 1, Laundry, Other
Basement Full, Outside Entrance
Interior
Interior Features Ceiling Fan(s), Wood Stove, Kitchen - Eat-In
Hot Water Oil
Heating Oil, Forced Air
Cooling Central A/C
Flooring Wood
Fireplaces Type Stone
Fireplace N
Window Features Energy Efficient
Heat Source Oil
Laundry Main Floor
Exterior
Exterior Feature Patio(s)
Waterfront N
Roof Type Pitched
Accessibility None
Porch Patio(s)
Parking Type None
Garage N
Building
Lot Description Open, Trees/Wooded
Story 2
Foundation Stone
Sewer On Site Septic
Water Well
Architectural Style Farmhouse/National Folk
Level or Stories 2
Additional Building Above Grade, Barn/Farm Building
New Construction N
Schools
Middle Schools Tohickon
High Schools Central Bucks High School East
School District Central Bucks
Others
Senior Community No
Tax ID 34-006-068
Ownership Fee Simple
Read Less Info
Want to know what your home might be worth? Contact us for a FREE valuation!

Our team is ready to help you sell your home for the highest possible price ASAP

Bought with Mary Ann O'Keeffe • Coldwell Banker Hearthside

“Molly's job is to find and attract mastery-based agents to the office, protect the culture, and make sure everyone is happy! ”






