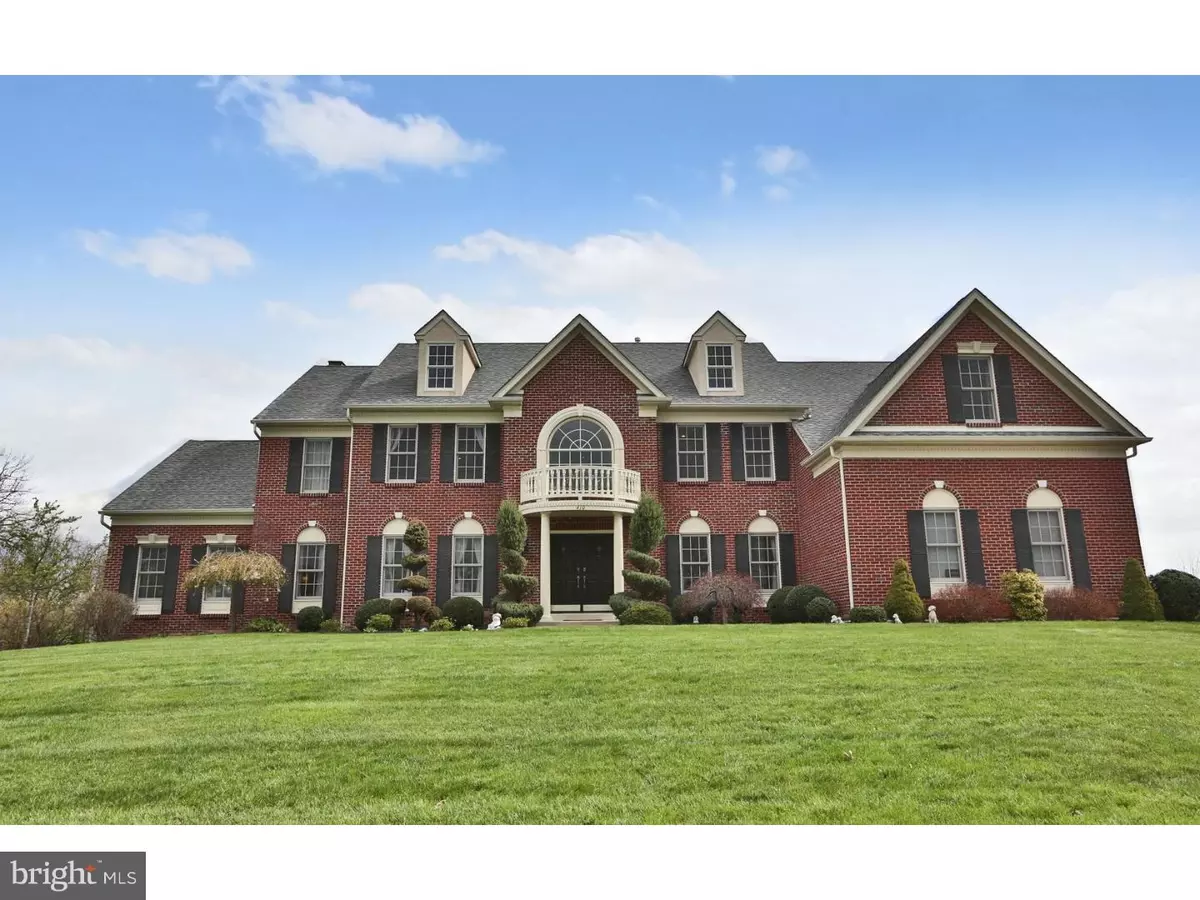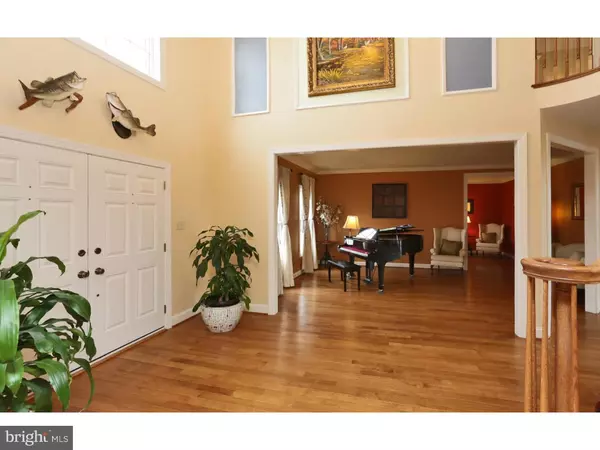$730,000
$769,000
5.1%For more information regarding the value of a property, please contact us for a free consultation.
5 Beds
4 Baths
5,126 SqFt
SOLD DATE : 12/12/2016
Key Details
Sold Price $730,000
Property Type Single Family Home
Sub Type Detached
Listing Status Sold
Purchase Type For Sale
Square Footage 5,126 sqft
Price per Sqft $142
Subdivision Reserve At Hilltown
MLS Listing ID 1003873843
Sold Date 12/12/16
Style Colonial
Bedrooms 5
Full Baths 3
Half Baths 1
HOA Y/N N
Abv Grd Liv Area 5,126
Originating Board TREND
Year Built 2008
Annual Tax Amount $11,161
Tax Year 2016
Lot Size 0.689 Acres
Acres 0.69
Lot Dimensions 0X0
Property Description
Better than new construction. Built in 2008 with all the right upgrades, this grand custom house will exceed your expectations. Sited high on a hill, this unique home offers light-filled spaces and a tranquil retreat from the everyday. The public rooms are filled with warmth and offer stunning views at every turn. Built for today's modern lifestyles, the open plan first floor provides multiple rooms for family and friends to gather. Enter the front door into an elegant foyer with sweeping curved staircase to the second floor. The living room and well-proportioned dining room are situated on opposite sides of the formal entryway. There is a private library/den/office located off the living room at the front of the house. As you head to the back of the house, you pass the entrance to basement and first floor powder room. At the heart of the house lies the kitchen with all the amenities you expect and then some: granite counter tops, island seating, kitchen dining space, and french doors to the backyard, a Viking five-burner stove top with over-sized Wok burner in the center, and a top of the line Liebherr refrigerator with customizable compartments to suit your specific needs. Open to the kitchen is the bright family room with wood burning fireplace and three huge Palladian windows overlooking the back garden. Off the family room is the solarium, which offers flexible space for a music room, play room, study room,exercise room, or whatever you imagine in your home. Upstairs are five bedrooms, and plenty of bathrooms. The master suite is a marvel of convenience, space, and serenity. Homeowner spared no expense when constructing this Cutler-built executive home. Custom-milled white oak floors throughout the house, over-sized interior doors, super high-ceilinged basement with exterior Bilco doors ready for finishing to your family's specifications. Also, the large level yard has not been overlooked: expansive E.P. Henry patio, with custom fire pit,curved stone staircase,and knee wall that defines the patio area. A beautiful pergola delineates the outside dining area. This is a must see property in the prestigious Reserve at Hilltown.
Location
State PA
County Bucks
Area Hilltown Twp (10115)
Zoning RR
Rooms
Other Rooms Living Room, Dining Room, Primary Bedroom, Bedroom 2, Bedroom 3, Kitchen, Family Room, Bedroom 1, Other
Basement Full, Unfinished
Interior
Interior Features Primary Bath(s), Kitchen - Island, Butlers Pantry, Skylight(s), Stall Shower, Dining Area
Hot Water Natural Gas
Heating Gas, Forced Air
Cooling Central A/C
Flooring Wood, Tile/Brick
Fireplaces Number 1
Fireplaces Type Marble
Equipment Oven - Wall, Oven - Self Cleaning, Dishwasher, Refrigerator, Disposal
Fireplace Y
Window Features Energy Efficient
Appliance Oven - Wall, Oven - Self Cleaning, Dishwasher, Refrigerator, Disposal
Heat Source Natural Gas
Laundry Main Floor
Exterior
Exterior Feature Patio(s)
Garage Garage Door Opener
Garage Spaces 6.0
Utilities Available Cable TV
Waterfront N
Water Access N
Roof Type Shingle
Accessibility None
Porch Patio(s)
Parking Type On Street, Driveway, Attached Garage, Other
Attached Garage 3
Total Parking Spaces 6
Garage Y
Building
Lot Description Level, Front Yard, Rear Yard, SideYard(s)
Story 2
Foundation Concrete Perimeter
Sewer Public Sewer
Water Public
Architectural Style Colonial
Level or Stories 2
Additional Building Above Grade
Structure Type Cathedral Ceilings,9'+ Ceilings,High
New Construction N
Schools
High Schools Pennridge
School District Pennridge
Others
Senior Community No
Tax ID 15-060-023
Ownership Fee Simple
Security Features Security System
Read Less Info
Want to know what your home might be worth? Contact us for a FREE valuation!

Our team is ready to help you sell your home for the highest possible price ASAP

Bought with Kevin Diesel • Redfin Corporation

“Molly's job is to find and attract mastery-based agents to the office, protect the culture, and make sure everyone is happy! ”






