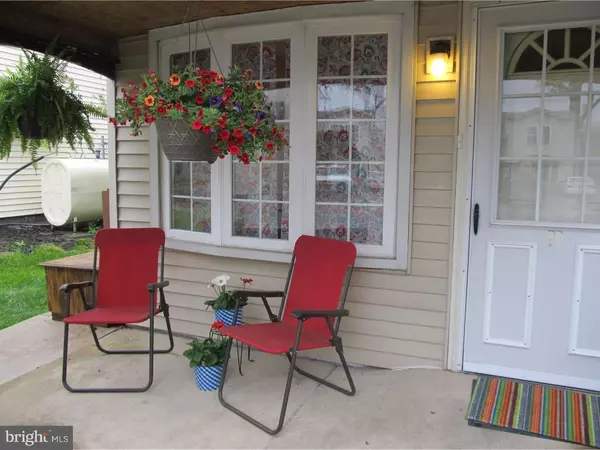$185,000
$185,000
For more information regarding the value of a property, please contact us for a free consultation.
4 Beds
2 Baths
1,440 SqFt
SOLD DATE : 09/30/2016
Key Details
Sold Price $185,000
Property Type Single Family Home
Sub Type Detached
Listing Status Sold
Purchase Type For Sale
Square Footage 1,440 sqft
Price per Sqft $128
Subdivision Goldenridge
MLS Listing ID 1003874635
Sold Date 09/30/16
Style Other
Bedrooms 4
Full Baths 2
HOA Y/N N
Abv Grd Liv Area 1,440
Originating Board TREND
Year Built 1954
Annual Tax Amount $4,372
Tax Year 2016
Lot Size 6,000 Sqft
Acres 0.14
Lot Dimensions 60X100
Property Description
Lovely expanded home in Goldenridge section of Levittown. Large dinning room off the updated kitchen. 4 season room/Great room with tiled flooring that's bright and sunny, perfect spot for anyone with a green thumb or just to relax. Living room is the perfect spot to entertain. Updated downstairs bath with HUGE walk in shower that has multi jets.Main bedroom and smaller bedroom/office finish the downstairs.Upstairs is second full bath, 2 additional bedrooms and large closet. Outside in front of home is small patio and double wide driveway. Back yard is fully fenced in. There currently is a shed and 2 beautiful large trees that will stay if allowed by LBJMA. This is an Estate Sale. Heater and oil tank have been replaced and tank is above ground. Both are under Platinum contract with Meenan Oil. Property has been serviced by Meenan for 62 years .Replaced windows. You may also qualify for Grant through Bucks County Housing Group. Rates are low, Perfect time to buy. Call me for your private showing.
Location
State PA
County Bucks
Area Bristol Twp (10105)
Zoning R3
Rooms
Other Rooms Living Room, Dining Room, Primary Bedroom, Bedroom 2, Bedroom 3, Kitchen, Family Room, Bedroom 1, Attic
Interior
Interior Features Ceiling Fan(s), Stall Shower
Hot Water Oil
Heating Oil, Baseboard
Cooling Wall Unit
Flooring Fully Carpeted
Fireplace N
Window Features Energy Efficient
Heat Source Oil
Laundry Main Floor
Exterior
Garage Spaces 3.0
Fence Other
Utilities Available Cable TV
Waterfront N
Water Access N
Roof Type Pitched,Shingle
Accessibility None
Parking Type On Street, Driveway
Total Parking Spaces 3
Garage N
Building
Lot Description Level, Front Yard, Rear Yard, SideYard(s)
Story 2
Foundation Slab
Sewer Public Sewer
Water Public
Architectural Style Other
Level or Stories 2
Additional Building Above Grade
New Construction N
Schools
High Schools Truman Senior
School District Bristol Township
Others
Senior Community No
Tax ID 05-037-326
Ownership Fee Simple
Acceptable Financing Conventional, VA, FHA 203(b)
Listing Terms Conventional, VA, FHA 203(b)
Financing Conventional,VA,FHA 203(b)
Read Less Info
Want to know what your home might be worth? Contact us for a FREE valuation!

Our team is ready to help you sell your home for the highest possible price ASAP

Bought with Theresa McNulty • Keller Williams Real Estate-Langhorne

“Molly's job is to find and attract mastery-based agents to the office, protect the culture, and make sure everyone is happy! ”






