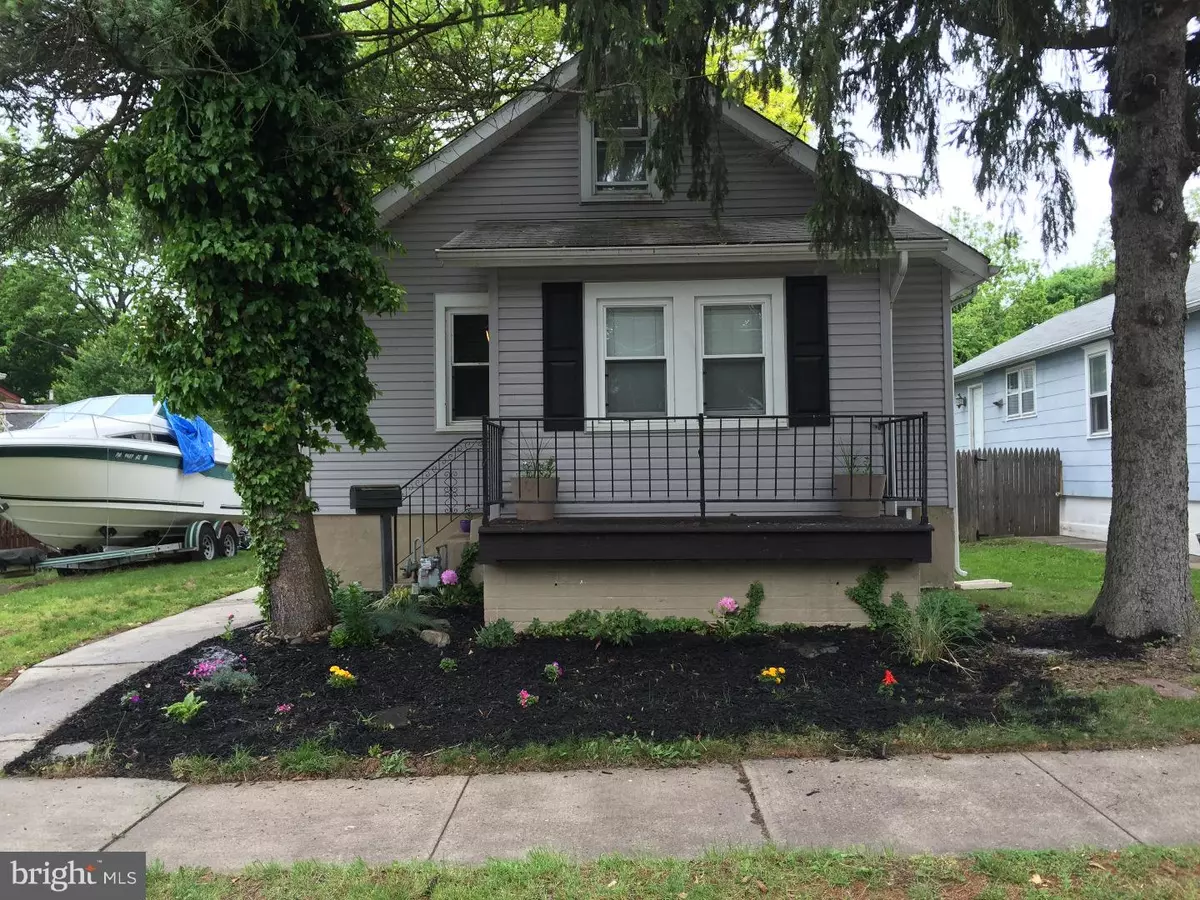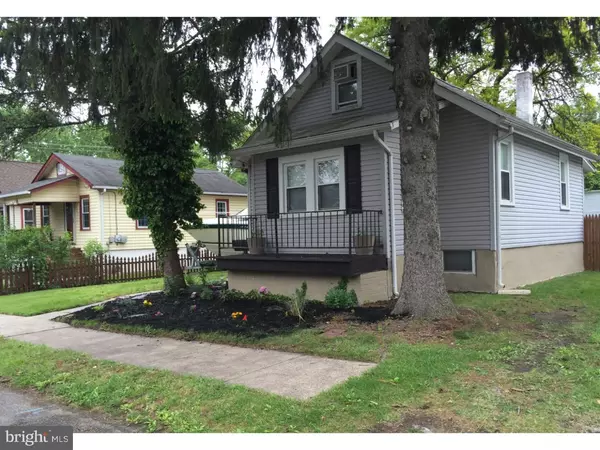$158,250
$159,900
1.0%For more information regarding the value of a property, please contact us for a free consultation.
3 Beds
1 Bath
1,200 SqFt
SOLD DATE : 08/23/2016
Key Details
Sold Price $158,250
Property Type Single Family Home
Sub Type Detached
Listing Status Sold
Purchase Type For Sale
Square Footage 1,200 sqft
Price per Sqft $131
MLS Listing ID 1003874977
Sold Date 08/23/16
Style Cape Cod
Bedrooms 3
Full Baths 1
HOA Y/N N
Abv Grd Liv Area 1,200
Originating Board TREND
Year Built 1916
Annual Tax Amount $4,028
Tax Year 2016
Lot Size 7,250 Sqft
Acres 0.17
Lot Dimensions 50X145
Property Description
*PRICE REDUCTION* Two for the Price of One! Endless possibilities for the collector, self employed, car enthusiast, hobbyist or artist! Unique property includes oversized open area multi-car garage with tall ceilings, first floor bathroom, second floor 2-room office, floor to ceiling shelving and workbench. Rear access through sliding door from alley with parking. Separate electric and heating from home. The casual and inviting home is a 3 bedroom, 1 bath with crown molding. The main level features a very spacious foyer great for office area, living room with interesting flanking niches and ceiling fan. Also on the main level are 2 bedrooms (one with extra closet storage), full bath and dining room. The kitchen is updated with glass tiled backsplash which compliment the transitional decor and include dishwasher, gas stove, side by side refrigerator and garbage disposal. Off of the kitchen is a mud room with exterior access to side yard and small concrete porch with railing. The upper level features a large bedroom with built in storage and access to the attic. Lower level includes full basement with washer and dryer. A new hot water heater was installed in 2015. Also included are newer windows and roof. The rear of the home includes fenced in yard and is connected to the garage by paved walkway. The front of the home has large side yard, fenced decorative deck area and large garden space with ample street parking. Home Warranty Included.
Location
State PA
County Bucks
Area Morrisville Boro (10124)
Zoning C3
Rooms
Other Rooms Living Room, Dining Room, Primary Bedroom, Bedroom 2, Kitchen, Family Room, Bedroom 1, Other, Attic
Basement Full, Unfinished
Interior
Interior Features Ceiling Fan(s)
Hot Water Natural Gas
Heating Gas
Cooling Wall Unit
Equipment Oven - Self Cleaning, Dishwasher, Refrigerator, Disposal
Fireplace N
Appliance Oven - Self Cleaning, Dishwasher, Refrigerator, Disposal
Heat Source Natural Gas
Laundry Basement
Exterior
Garage Spaces 7.0
Fence Other
Waterfront N
Water Access N
Roof Type Flat,Shingle
Accessibility None
Parking Type On Street, Detached Garage
Total Parking Spaces 7
Garage Y
Building
Lot Description Front Yard, Rear Yard, SideYard(s)
Story 2
Sewer Public Sewer
Water Public
Architectural Style Cape Cod
Level or Stories 2
Additional Building Above Grade
New Construction N
Schools
Elementary Schools Grandview
Middle Schools Morrisville
High Schools Morrisville
School District Morrisville Borough
Others
Senior Community No
Tax ID 24-006-273
Ownership Fee Simple
Read Less Info
Want to know what your home might be worth? Contact us for a FREE valuation!

Our team is ready to help you sell your home for the highest possible price ASAP

Bought with Christopher S Mood • Felte Real Estate

“Molly's job is to find and attract mastery-based agents to the office, protect the culture, and make sure everyone is happy! ”






