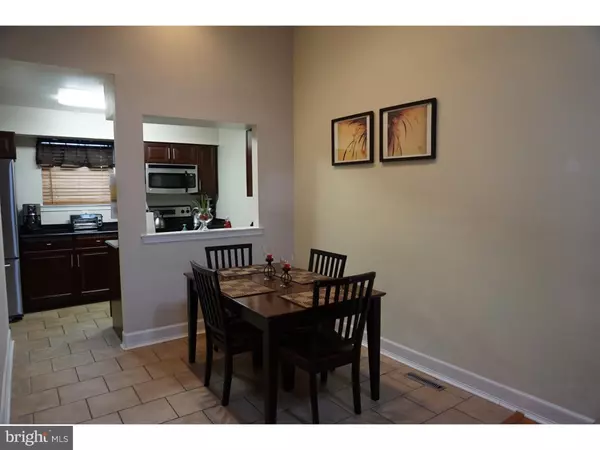$229,900
$229,900
For more information regarding the value of a property, please contact us for a free consultation.
3 Beds
2 Baths
1,008 SqFt
SOLD DATE : 06/28/2016
Key Details
Sold Price $229,900
Property Type Townhouse
Sub Type Interior Row/Townhouse
Listing Status Sold
Purchase Type For Sale
Square Footage 1,008 sqft
Price per Sqft $228
Subdivision Neshaminy Valley
MLS Listing ID 1003874825
Sold Date 06/28/16
Style Straight Thru
Bedrooms 3
Full Baths 2
HOA Y/N N
Abv Grd Liv Area 1,008
Originating Board TREND
Year Built 1985
Annual Tax Amount $3,812
Tax Year 2016
Lot Size 3,200 Sqft
Acres 0.07
Lot Dimensions 32X100
Property Description
Bensalem townhome with 3 bedrooms and 2 baths. Enter the main level of the home through decorative insulated front door into foyer entrance with ceramic tile floor and large coat closet. The living room is large with hardwood floors, vaulted ceiling, wood fireplace, ceiling fan, skylight and entrance to lower level. The dining room features ceramic tile floor and recessed lighting. The kitchen is modern and features granite countertops, stainless steel sink with stainless steel gooseneck faucet, electric range, microwave, dishwasher, ceramic tile floor and large pantry. Also on the main level are two large bedrooms. The master bedroom features wood floors, large closet, decorative painting, master bathroom with ceramic tile floor and glass shower doors. The second bedroom is large with wood floors and large closet. The hall bath features ceramic tile floor, oversize vanity, and large linen storage area. The lower level of the home is finished and features third bedroom/office/den with recessed lighting and ceramic tile floor. Large rec-room with ceramic tile floor, recessed lights, large bar area, sliding glass door to rear patio and yard. The lower level also features plenty of closets, laundry room and a roughed in 3rd full bathroom (toilet works), needs tub and vanity. HVAC 2014.
Location
State PA
County Bucks
Area Bensalem Twp (10102)
Zoning R3
Rooms
Other Rooms Living Room, Dining Room, Primary Bedroom, Bedroom 2, Kitchen, Family Room, Bedroom 1
Basement Full, Fully Finished
Interior
Interior Features Primary Bath(s), Butlers Pantry, Skylight(s), Ceiling Fan(s), Breakfast Area
Hot Water Electric
Heating Electric, Forced Air
Cooling Central A/C
Flooring Wood, Fully Carpeted, Tile/Brick
Fireplaces Number 1
Equipment Built-In Range, Dishwasher
Fireplace Y
Appliance Built-In Range, Dishwasher
Heat Source Electric
Laundry Lower Floor
Exterior
Exterior Feature Patio(s)
Garage Spaces 3.0
Waterfront N
Water Access N
Roof Type Shingle
Accessibility None
Porch Patio(s)
Parking Type On Street, Driveway
Total Parking Spaces 3
Garage N
Building
Story 1
Sewer Public Sewer
Water Public
Architectural Style Straight Thru
Level or Stories 1
Additional Building Above Grade
Structure Type Cathedral Ceilings,9'+ Ceilings
New Construction N
Schools
School District Bensalem Township
Others
Senior Community No
Tax ID 02-050-121
Ownership Fee Simple
Read Less Info
Want to know what your home might be worth? Contact us for a FREE valuation!

Our team is ready to help you sell your home for the highest possible price ASAP

Bought with Adele Guiteras • Heritage Homes Realty

“Molly's job is to find and attract mastery-based agents to the office, protect the culture, and make sure everyone is happy! ”






