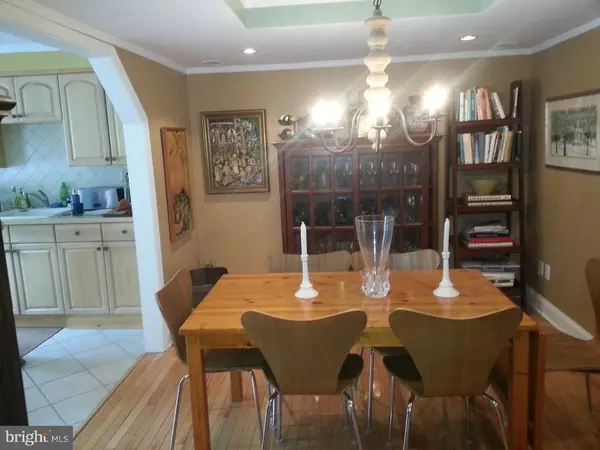$185,000
$202,999
8.9%For more information regarding the value of a property, please contact us for a free consultation.
3 Beds
3 Baths
1,440 SqFt
SOLD DATE : 07/29/2016
Key Details
Sold Price $185,000
Property Type Townhouse
Sub Type Interior Row/Townhouse
Listing Status Sold
Purchase Type For Sale
Square Footage 1,440 sqft
Price per Sqft $128
Subdivision Olde Colonial Greene
MLS Listing ID 1003875371
Sold Date 07/29/16
Style Colonial
Bedrooms 3
Full Baths 2
Half Baths 1
HOA Fees $113/mo
HOA Y/N Y
Abv Grd Liv Area 1,440
Originating Board TREND
Year Built 1973
Annual Tax Amount $3,258
Tax Year 2016
Lot Size 1,460 Sqft
Acres 0.03
Lot Dimensions 20X73
Property Description
Wonderful townhome sitting high on a hill and backing to open space! Beautiful bright and airy townhome with multiple upgrades including a smartly renovated kitchen with breakfast bar, ceramic tile in the foyer and kitchen area along with hardwood floors throughout the first floor. Enjoy meals while sitting at the breakfast bar in the renovated kitchen boasting newer cabinets, counter top, tile floor and appliances, including an LG refrigerator. Or enjoy your meal in your open and expansive dining room with a tray ceiling and chandelier. Your home, your dining choice, formal or informal! The large living room offers plenty of space for multiple seating possibilities! It also allows you to let the outdoors in with two French glass doors offering perfect views of the outdoor fully fenced backyard leading to open space. There is also a powder room on the first floor with a wonderful Clay wall treatment, you sure won't find that upgrade in an investors or flipped home. This home was designed and upgraded to be lived in and proudly enjoyed by the owner. The second floor offers a full master bedroom suite with it's own bathroom, two additional bedroom and another full bathroom. The bright and sunny large main bedroom is ample in size enough for a king bed, end tables and multiple dressers. In addition it has it's own bath and a large closet with plenty of storage. The washer and dryer are located in the hallway by the bedrooms. No need to ever carry laundry up and down the steps again! The other two additional bedrooms are directly off the hall bath each, has it's own large closet for storage. There is an additional linen closet in the hallway near the laundry area with a Whirlpool Cabrio Washer included along with a dryer. Don't buy another home in the development until you have the opportunity to view this one. Between the upgrades and the fabulous outdoor space, all appliances included it can't be beat for it's quality workmanship and price. Don't forget that it backs to open space high on a hill with no water issues or neighbors looking directly into the home. Day or night this will seem like a quiet retreat to be enjoyed in peace. Be sure to see this one today, it won't last long!
Location
State PA
County Bucks
Area Doylestown Twp (10109)
Zoning R2B
Rooms
Other Rooms Living Room, Dining Room, Primary Bedroom, Bedroom 2, Kitchen, Family Room, Bedroom 1
Interior
Interior Features Dining Area
Hot Water Electric
Heating Oil
Cooling Central A/C
Flooring Wood, Tile/Brick
Fireplace N
Heat Source Oil
Laundry Upper Floor
Exterior
Exterior Feature Patio(s)
Fence Other
Waterfront N
Water Access N
Accessibility None
Porch Patio(s)
Parking Type Parking Lot
Garage N
Building
Story 2
Sewer Public Sewer
Water Public
Architectural Style Colonial
Level or Stories 2
Additional Building Above Grade
New Construction N
Schools
School District Central Bucks
Others
Pets Allowed Y
Senior Community No
Tax ID 09-030-090
Ownership Fee Simple
Pets Description Case by Case Basis
Read Less Info
Want to know what your home might be worth? Contact us for a FREE valuation!

Our team is ready to help you sell your home for the highest possible price ASAP

Bought with Dilyara Kasymova • Trademark REO

“Molly's job is to find and attract mastery-based agents to the office, protect the culture, and make sure everyone is happy! ”






