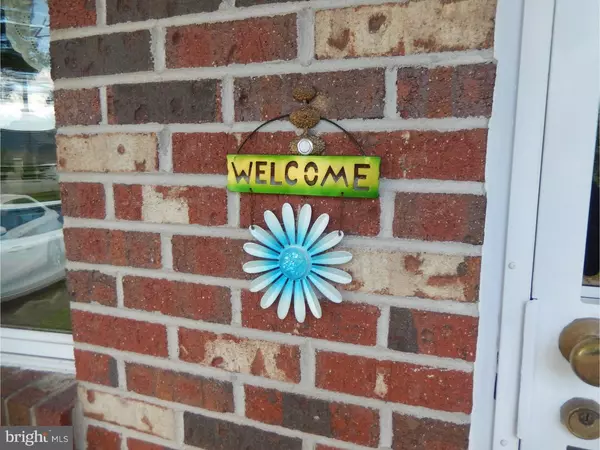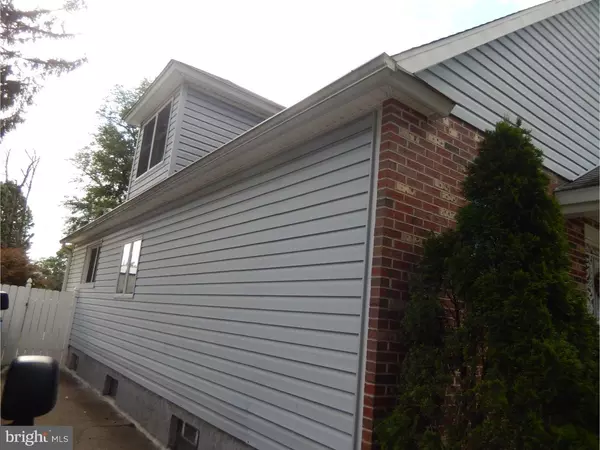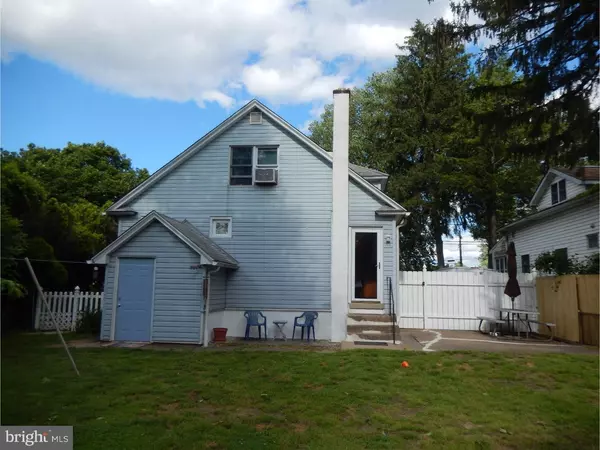$187,500
$199,999
6.2%For more information regarding the value of a property, please contact us for a free consultation.
3 Beds
3 Baths
1,716 SqFt
SOLD DATE : 09/26/2016
Key Details
Sold Price $187,500
Property Type Single Family Home
Sub Type Detached
Listing Status Sold
Purchase Type For Sale
Square Footage 1,716 sqft
Price per Sqft $109
Subdivision Croydon
MLS Listing ID 1003876459
Sold Date 09/26/16
Style Cape Cod
Bedrooms 3
Full Baths 3
HOA Y/N N
Abv Grd Liv Area 1,716
Originating Board TREND
Year Built 1949
Annual Tax Amount $4,372
Tax Year 2016
Lot Size 6,250 Sqft
Acres 0.14
Lot Dimensions 50X125
Property Description
Amazing is How to Describe the Beautiful Home!!Enter into the Formal Living Room With Bow Window. Formal Dining Room, Ceiling Fan, Eat In Kitchen Featuring, Breakfast Bar (Including 5 Bar Stools), Ceramic Tile Floor, Corian Counter Tops, Recessed Double Sink w/Garbage Disposal, Instant Hot, Built In Microwave, Recessed Lighting. Full 3 Piece Ceramic Tile Bath. 2 Nice Size Bedrooms, One with Double Closet (Currently used as Sitting Room) and One With Large Closet & Ceiling Fan. 2nd Floor Consists of Master Suite, A Multitude of Closets, Small Room Off Bedroom That Can be Used as An Office or Nursery. Ceramic Tile Master Bath Complete with Stall Shower. Basement is Full and Partially Finished (20 X 18). Glass Block and Jalousy Windows, Full Ceramic Tile Bath, Stall Shower. Laundry and Exit to Rear Fenced Yard with Shed. This Home Also Features Central Air on the First Floor, Solid Wood 6 Panel Doors, Anderson Windows Throughout. 3 Zoned Heat. Walking distance to train station. Close to 95 and the PA Turnpike.
Location
State PA
County Bucks
Area Bristol Twp (10105)
Zoning R2
Direction North
Rooms
Other Rooms Living Room, Dining Room, Primary Bedroom, Bedroom 2, Kitchen, Family Room, Bedroom 1
Basement Full, Outside Entrance
Interior
Interior Features Ceiling Fan(s), Stall Shower, Kitchen - Eat-In
Hot Water Natural Gas
Heating Gas, Hot Water
Cooling Central A/C, Wall Unit
Equipment Dishwasher, Disposal, Built-In Microwave
Fireplace N
Window Features Bay/Bow,Replacement
Appliance Dishwasher, Disposal, Built-In Microwave
Heat Source Natural Gas
Laundry Lower Floor
Exterior
Exterior Feature Patio(s)
Fence Other
Utilities Available Cable TV
Waterfront N
Water Access N
Roof Type Pitched
Accessibility None
Porch Patio(s)
Parking Type On Street, Driveway
Garage N
Building
Lot Description Level, Front Yard, Rear Yard, SideYard(s)
Story 1.5
Foundation Concrete Perimeter
Sewer Public Sewer
Water Public
Architectural Style Cape Cod
Level or Stories 1.5
Additional Building Above Grade
New Construction N
Schools
School District Bristol Township
Others
Senior Community No
Tax ID 05-008-115-001
Ownership Fee Simple
Acceptable Financing Conventional, VA, FHA 203(b)
Listing Terms Conventional, VA, FHA 203(b)
Financing Conventional,VA,FHA 203(b)
Read Less Info
Want to know what your home might be worth? Contact us for a FREE valuation!

Our team is ready to help you sell your home for the highest possible price ASAP

Bought with Cheryl Toscano • RE/MAX 2000

“Molly's job is to find and attract mastery-based agents to the office, protect the culture, and make sure everyone is happy! ”






