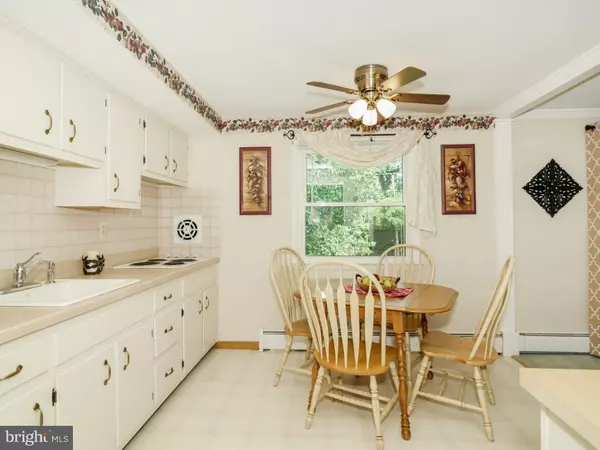$350,000
$345,000
1.4%For more information regarding the value of a property, please contact us for a free consultation.
3 Beds
2 Baths
1,800 SqFt
SOLD DATE : 08/31/2016
Key Details
Sold Price $350,000
Property Type Single Family Home
Sub Type Detached
Listing Status Sold
Purchase Type For Sale
Square Footage 1,800 sqft
Price per Sqft $194
MLS Listing ID 1003876761
Sold Date 08/31/16
Style Colonial,Bi-level
Bedrooms 3
Full Baths 1
Half Baths 1
HOA Y/N N
Abv Grd Liv Area 1,800
Originating Board TREND
Year Built 1967
Annual Tax Amount $4,001
Tax Year 2016
Lot Size 0.470 Acres
Acres 0.47
Lot Dimensions 110X186
Property Description
Ranked as one of Pennsylvania's safest towns, Richboro, Northampton Township is offering 191 Manor Drive a striking bi-level style home boasting four bedrooms, the highly acclaimed Council Rock School District and a beautifully landscaped entrance that enhances the brick front details. Inside you step up to the spacious and light-filled formal living room with bay window and a cool, neutral color palette. Crisp wood trim frames the oversized dining room entry, allowing a pleasant flow when entertaining. The eat-in kitchen is quite large, giving the chef of the home an open appeal, plenty of cabinetry and a tiled backsplash. Recently renovated the hall bath features a stunning double vanity with framed mirrors, large linen closet, a window and beautiful tile work in the tub surround. Three bedrooms on this level are all nicely sized, have double closets and a soft infusion of natural light. Richboro is a wonderful place to live and enjoys a free library, senior center, parks, nature center, golf courses, athletic fields and shopping centers. On the lower level is a great open space for a family room. An elongated brick fireplace, newer wall-to-wall carpet and grooved paneling add a warm and relaxed feel as an exterior door leads to the patio. A separate sitting area could create an ideal office nook while the convenient powder room is highlighted by a pedestal sink. Rich in d cor the game room gives you a billiards area plus lots of room for a card table and bar area if you choose. This level also includes a workshop, the laundry room and extra storage. Stretching across the full length of the house, the patio allows for various seating arrangements and overlooks the deep, well-manicured backyard with two sheds. This home is move-in ready and with just a few personal touches you could make it your own. Call today to see this gem before it's gone
Location
State PA
County Bucks
Area Northampton Twp (10131)
Zoning R2
Rooms
Other Rooms Living Room, Dining Room, Primary Bedroom, Bedroom 2, Kitchen, Family Room, Bedroom 1
Interior
Interior Features Kitchen - Eat-In
Hot Water S/W Changeover
Heating Oil, Baseboard
Cooling Central A/C
Flooring Fully Carpeted, Tile/Brick
Fireplaces Number 1
Fireplaces Type Brick
Fireplace Y
Heat Source Oil
Laundry Lower Floor
Exterior
Exterior Feature Patio(s)
Garage Spaces 3.0
Water Access N
Roof Type Shingle
Accessibility None
Porch Patio(s)
Total Parking Spaces 3
Garage N
Building
Lot Description Front Yard, Rear Yard
Sewer Public Sewer
Water Well
Architectural Style Colonial, Bi-level
Additional Building Above Grade
New Construction N
Schools
Elementary Schools Richboro
High Schools Council Rock High School South
School District Council Rock
Others
Senior Community No
Tax ID 31-024-022
Ownership Fee Simple
Acceptable Financing Conventional, VA
Listing Terms Conventional, VA
Financing Conventional,VA
Read Less Info
Want to know what your home might be worth? Contact us for a FREE valuation!

Our team is ready to help you sell your home for the highest possible price ASAP

Bought with Christopher Lerch • Lerch & Associates Real Estate
“Molly's job is to find and attract mastery-based agents to the office, protect the culture, and make sure everyone is happy! ”






