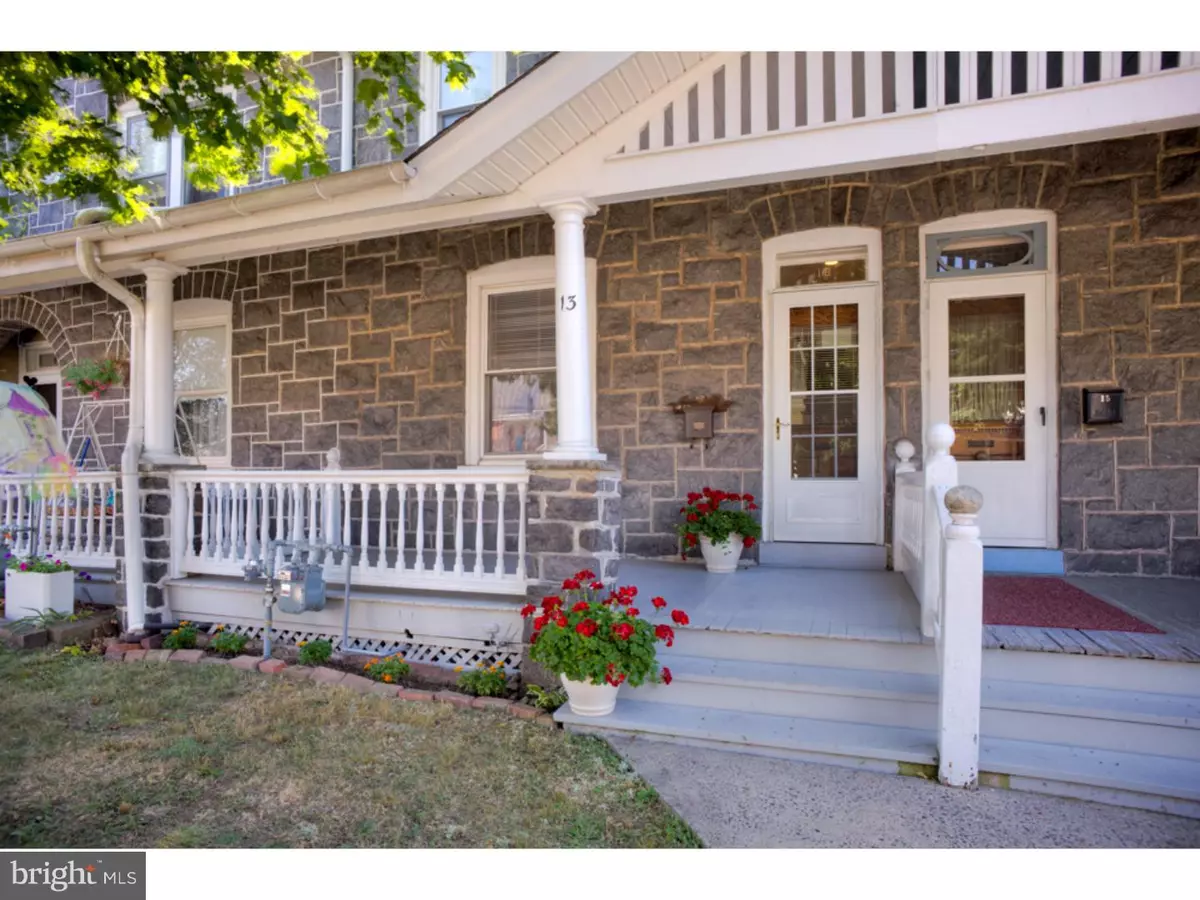$220,000
$220,000
For more information regarding the value of a property, please contact us for a free consultation.
4 Beds
2 Baths
1,800 SqFt
SOLD DATE : 09/14/2016
Key Details
Sold Price $220,000
Property Type Townhouse
Sub Type Interior Row/Townhouse
Listing Status Sold
Purchase Type For Sale
Square Footage 1,800 sqft
Price per Sqft $122
Subdivision None Available
MLS Listing ID 1003878181
Sold Date 09/14/16
Style Traditional
Bedrooms 4
Full Baths 1
Half Baths 1
HOA Y/N N
Abv Grd Liv Area 1,800
Originating Board TREND
Year Built 1898
Annual Tax Amount $3,292
Tax Year 2016
Lot Size 2,700 Sqft
Acres 0.06
Lot Dimensions 18X150
Property Description
This is not your ordinary Victorian Greystone rowhome. This is NO drive-by, you must come in to appreciate the quality & detail. Two & half years ago this home was masterfully renovated. Enjoy old world charm of a historic house, coupled with today's modern conveniences & glorious open floor plan. Central air throughout gives you the comfort you want, while the dramatic 9 ft ceilings offer grandeur you crave. The first floor was completely opened up, and all new hardwoods were laid for a seamless open look of today. The eat-in kitchen will be the envy of all who enter it. Gleaming granite, stainless steel appliance package, a ton of spacious cabinets (soft-close) & pantry closet, all set-off by a spectacular glass & stainless steel custom tile backsplash. A sunny addition on the back of the home, provides you a casual dining space, access to the backyard, as well as a coat closet & darling powder room. The first floor also has a formal dining space & a large living room with recessed lighting & a ceiling fan. The second floor has been re-worked to accommodate a laundry area (no basement laundry for you!) with built-in storage cabinets & hanging space. The 3 large bedrooms on this level all have: expanded closet space, cable TV wired & ceiling fans. The bathroom has a lovely oversized vanity & a custom tiled tub/shower combo. Head to the 3rd floor?let your imagination run wild, oh, the possibilities! Originally designed as a grand master bedroom with a HUGE 10 foot walk-in closet with organizers & sitting area with hardwood floors. It is cable TV wired, has a dedicated AC unit to make sure this lofty space remains cool & comfortable. However, clearly this beautifully finished space could be used for countless things?game room, family room, office space, media room, work out loft, playroom, and the list goes on. Outside you are treated to 2 private parking spots beyond the backyard. There is also a petite storage shed tucked on the side of the house for all of your gardening gear. Take a short walk to Old Towne Perkasie for: shopping, the Saturday farmers market, antique shops, library, Holiday tree lighting festivities, 'Under the Stars' Car show, Lenape & Menlo Parks & restaurants. These owners have been excellent caretakers of this property & it has been meticulously maintained. Gas heating, cooking, and hot water heater too! This home is the complete package. Do NOT delay seeing it! Room sizes are approximate.
Location
State PA
County Bucks
Area Perkasie Boro (10133)
Zoning R3
Rooms
Other Rooms Living Room, Dining Room, Primary Bedroom, Bedroom 2, Bedroom 3, Kitchen, Bedroom 1, Laundry
Basement Full, Unfinished
Interior
Interior Features Butlers Pantry, Kitchen - Eat-In
Hot Water Natural Gas
Heating Gas, Forced Air
Cooling Central A/C
Flooring Wood, Fully Carpeted, Tile/Brick
Equipment Built-In Range, Oven - Self Cleaning, Dishwasher, Disposal, Energy Efficient Appliances, Built-In Microwave
Fireplace N
Window Features Energy Efficient,Replacement
Appliance Built-In Range, Oven - Self Cleaning, Dishwasher, Disposal, Energy Efficient Appliances, Built-In Microwave
Heat Source Natural Gas
Laundry Upper Floor
Exterior
Utilities Available Cable TV
Waterfront N
Water Access N
Roof Type Pitched,Shingle
Accessibility None
Parking Type None
Garage N
Building
Lot Description Level, Open
Story 3+
Foundation Stone
Sewer Public Sewer
Water Public
Architectural Style Traditional
Level or Stories 3+
Additional Building Above Grade, Shed
Structure Type 9'+ Ceilings
New Construction N
Schools
High Schools Pennridge
School District Pennridge
Others
Senior Community No
Tax ID 33-005-339
Ownership Fee Simple
Acceptable Financing Conventional, VA, FHA 203(b), USDA
Listing Terms Conventional, VA, FHA 203(b), USDA
Financing Conventional,VA,FHA 203(b),USDA
Read Less Info
Want to know what your home might be worth? Contact us for a FREE valuation!

Our team is ready to help you sell your home for the highest possible price ASAP

Bought with Jessica A Kooker • Keller Williams Real Estate-Montgomeryville

“Molly's job is to find and attract mastery-based agents to the office, protect the culture, and make sure everyone is happy! ”






