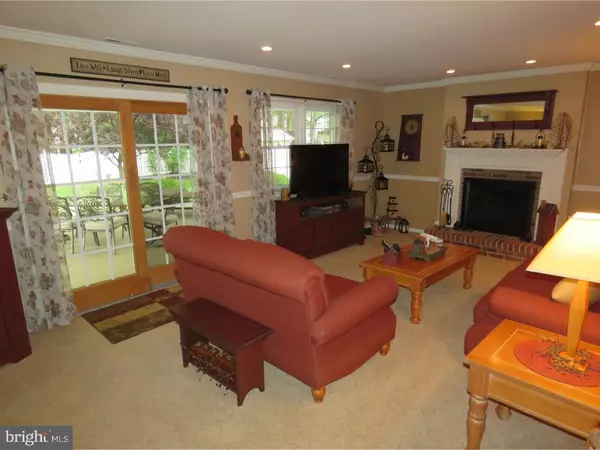$420,000
$424,500
1.1%For more information regarding the value of a property, please contact us for a free consultation.
4 Beds
3 Baths
2,422 SqFt
SOLD DATE : 09/16/2016
Key Details
Sold Price $420,000
Property Type Single Family Home
Sub Type Detached
Listing Status Sold
Purchase Type For Sale
Square Footage 2,422 sqft
Price per Sqft $173
Subdivision Maple Point
MLS Listing ID 1003878349
Sold Date 09/16/16
Style Colonial
Bedrooms 4
Full Baths 2
Half Baths 1
HOA Y/N N
Abv Grd Liv Area 2,422
Originating Board TREND
Year Built 1985
Annual Tax Amount $7,557
Tax Year 2016
Lot Size 10,200 Sqft
Acres 0.23
Lot Dimensions 80X127
Property Description
Spectacular 4 bedroom, 2.5 bath Colonial in sought after Maple Point Development in the "Blue Ribbon Award" winning Neshaminy School District. Family room with brick wood burning fireplace, also has gas hookup. New wood laminate floor in foyer, dining room, powder room and kitchen. Kitchen has white porcelain sink, Panoramic custom made garden window, Frigidaire stainless steel Gallery edition appliances, garbage disposal and under cabinet lighting. Cable in L/R, F/R and all bedrooms. Cat 5 cable in 3 bedrooms. Master bedroom with master bath and walk-in closet. Relax and entertain on the "Top Choice" decking with covered patio. Backyard has incredible landscaping with 170 gallon Koi pond with waterfall and lighting, PVC fence, fire pit and shed. Too many extras to list. Attic storage in garage with pull down stairs. Call today and schedule a visit, this one is guaranteed to impress and won't last long.
Location
State PA
County Bucks
Area Middletown Twp (10122)
Zoning R2
Rooms
Other Rooms Living Room, Dining Room, Primary Bedroom, Bedroom 2, Bedroom 3, Kitchen, Family Room, Bedroom 1, Laundry, Attic
Interior
Interior Features Primary Bath(s), Kitchen - Island, Butlers Pantry
Hot Water Natural Gas
Heating Gas, Forced Air
Cooling Central A/C
Flooring Wood, Fully Carpeted
Fireplaces Number 1
Fireplaces Type Brick
Equipment Dishwasher, Refrigerator, Disposal
Fireplace Y
Appliance Dishwasher, Refrigerator, Disposal
Heat Source Natural Gas
Laundry Main Floor
Exterior
Exterior Feature Deck(s)
Garage Spaces 4.0
Fence Other
Water Access N
Roof Type Pitched,Shingle
Accessibility None
Porch Deck(s)
Total Parking Spaces 4
Garage N
Building
Lot Description Level, Front Yard, Rear Yard
Story 2
Sewer Public Sewer
Water Public
Architectural Style Colonial
Level or Stories 2
Additional Building Above Grade, Shed
New Construction N
Schools
Middle Schools Maple Point
High Schools Neshaminy
School District Neshaminy
Others
Senior Community No
Tax ID 22-082-064
Ownership Fee Simple
Acceptable Financing Conventional, VA, FHA 203(b)
Listing Terms Conventional, VA, FHA 203(b)
Financing Conventional,VA,FHA 203(b)
Read Less Info
Want to know what your home might be worth? Contact us for a FREE valuation!

Our team is ready to help you sell your home for the highest possible price ASAP

Bought with Melissa C Christie • Keller Williams Real Estate - Newtown

“Molly's job is to find and attract mastery-based agents to the office, protect the culture, and make sure everyone is happy! ”






