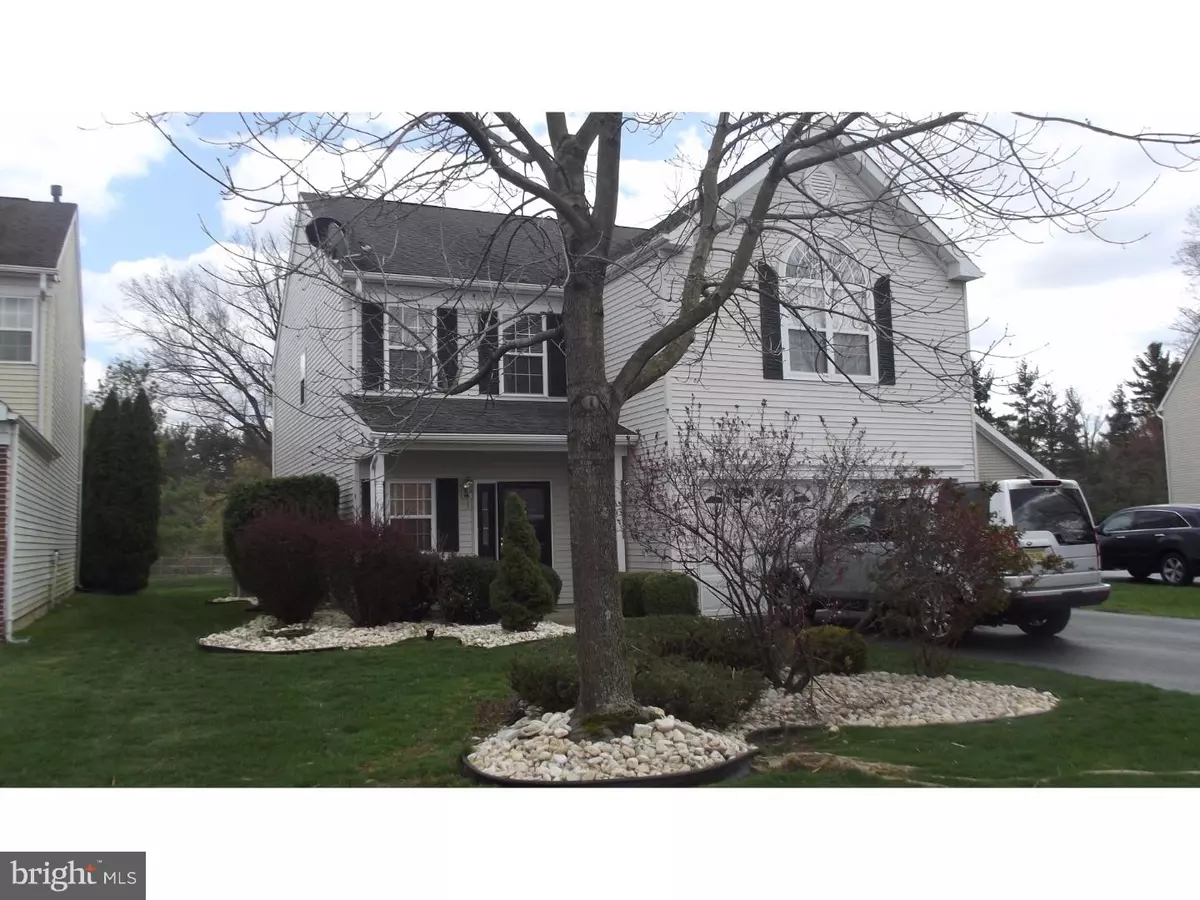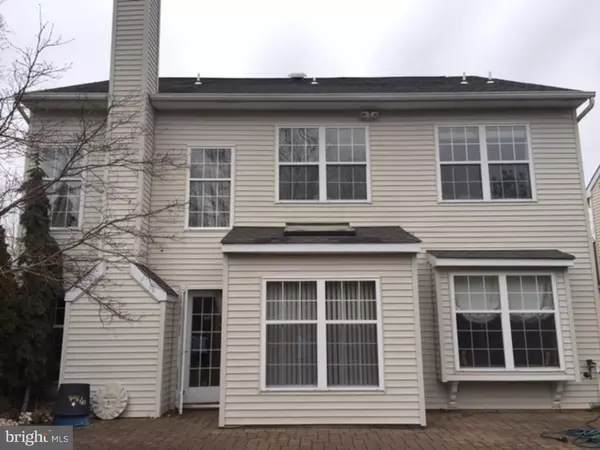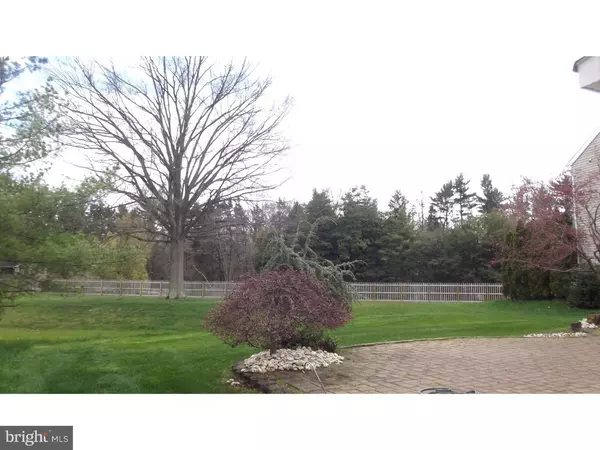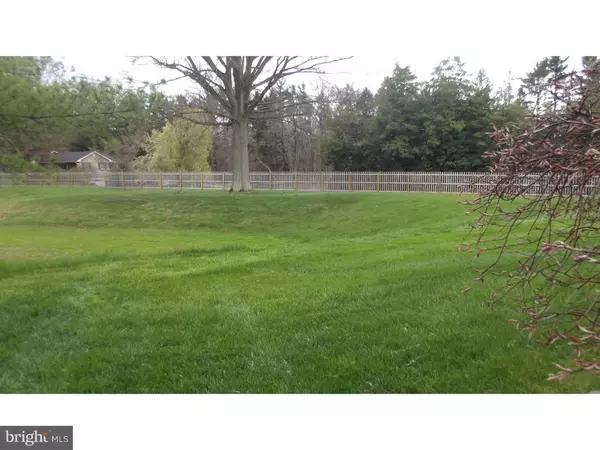$379,000
$379,000
For more information regarding the value of a property, please contact us for a free consultation.
4 Beds
3 Baths
2,136 SqFt
SOLD DATE : 09/16/2016
Key Details
Sold Price $379,000
Property Type Single Family Home
Sub Type Detached
Listing Status Sold
Purchase Type For Sale
Square Footage 2,136 sqft
Price per Sqft $177
Subdivision Stonegate
MLS Listing ID 1003884137
Sold Date 09/16/16
Style Colonial
Bedrooms 4
Full Baths 2
Half Baths 1
HOA Fees $112/mo
HOA Y/N Y
Abv Grd Liv Area 2,136
Originating Board TREND
Year Built 1997
Annual Tax Amount $12,110
Tax Year 2015
Lot Size 5,358 Sqft
Acres 0.12
Lot Dimensions 0X0
Property Description
Welcome home to the Greenwich model on a premium lot in The Stonegate community, convenient to all the new amenities along the growing and expanding Rt 130 corridor that offers, shopping, restaurants, movie theater, medical facilities, and more. For commuters, the Hamilton train station, and all major roadways are within minutes. This professionally decorated home offers the lucky new owner complete style, with the updated paint, crown & chair rail moldings, custom window treatments,light fixtures, and more, all in move-in condition. Gleaming hardwood floors throughout,9 Ft. ceilings, and abundant sunlight makes this a delightful and upbeat home. There is a charming bay window seat in the dinning room, with a soothing view of open space and an extensive backyard paver patio. The chef of the home will be ready to go with this remodeled kitchen with 42" cabinets with a coordinating granite counter top/back splash,a breakfast nook with skylight,and a pantry. You can entertain while you cook, as the open floor plan flows into the cozy 2-story gathering room with fireplace, and access to the backyard. Second level offers 4 generously sized bedrooms including a master suite with a large palladium window and elevated ceiling design which adds just the right amount of drama to the room. Enjoy the master bath with Jacuzzi soaking tub, shower, double vanity sink, and tiled floors. A first floor powder room, a second floor generously sized hall bath with all amenities, plenty of closet space,2-car garage,laundry room, attic storage with floor, security system, sprinkler system, community tennis/basketball courts, all make this a true gem! Don't wait too long to come take a look, this one won't last!
Location
State NJ
County Mercer
Area East Windsor Twp (21101)
Zoning R3
Rooms
Other Rooms Living Room, Dining Room, Primary Bedroom, Bedroom 2, Bedroom 3, Kitchen, Family Room, Bedroom 1, Laundry, Attic
Interior
Interior Features Primary Bath(s), Ceiling Fan(s), Breakfast Area
Hot Water Natural Gas
Heating Gas, Forced Air
Cooling Central A/C
Flooring Fully Carpeted
Fireplaces Number 1
Equipment Oven - Self Cleaning, Dishwasher
Fireplace Y
Window Features Bay/Bow
Appliance Oven - Self Cleaning, Dishwasher
Heat Source Natural Gas
Laundry Main Floor
Exterior
Exterior Feature Patio(s)
Garage Spaces 4.0
Utilities Available Cable TV
Amenities Available Tennis Courts
Water Access N
Accessibility None
Porch Patio(s)
Attached Garage 2
Total Parking Spaces 4
Garage Y
Building
Lot Description Level, Front Yard, Rear Yard, SideYard(s)
Story 2
Sewer Public Sewer
Water Public
Architectural Style Colonial
Level or Stories 2
Additional Building Above Grade
Structure Type Cathedral Ceilings,9'+ Ceilings
New Construction N
Schools
Elementary Schools Grace Norton Rogers School
Middle Schools Melvin H Kreps School
High Schools Hightstown
School District East Windsor Regional Schools
Others
HOA Fee Include Common Area Maintenance,Snow Removal
Senior Community No
Tax ID 01-00009 02-00020
Ownership Fee Simple
Read Less Info
Want to know what your home might be worth? Contact us for a FREE valuation!

Our team is ready to help you sell your home for the highest possible price ASAP

Bought with Matthew Rowack • RE/MAX Platinum - North Brunswick
“Molly's job is to find and attract mastery-based agents to the office, protect the culture, and make sure everyone is happy! ”






