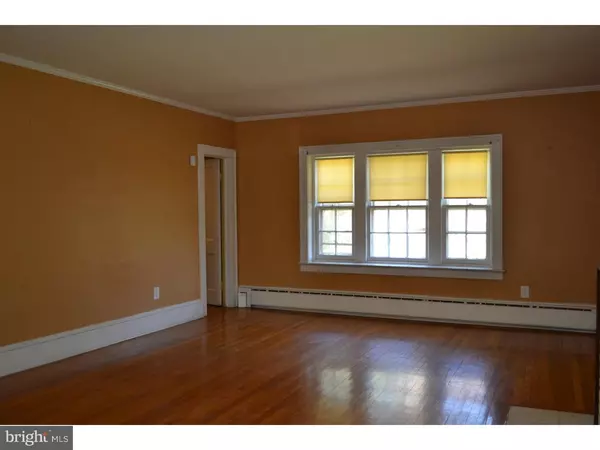$182,000
$175,000
4.0%For more information regarding the value of a property, please contact us for a free consultation.
4 Beds
3 Baths
3,180 SqFt
SOLD DATE : 06/30/2016
Key Details
Sold Price $182,000
Property Type Single Family Home
Sub Type Detached
Listing Status Sold
Purchase Type For Sale
Square Footage 3,180 sqft
Price per Sqft $57
Subdivision Glen Afton
MLS Listing ID 1003884193
Sold Date 06/30/16
Style Colonial,Tudor
Bedrooms 4
Full Baths 3
HOA Y/N N
Abv Grd Liv Area 3,180
Originating Board TREND
Year Built 1928
Annual Tax Amount $7,585
Tax Year 2015
Lot Dimensions 100
Property Description
Gorgeous curb appeal for this large Tudor home in the highly desirable Glen Afton neighborhood. The elegance of years gone by combined with your modern touches will make this a spectacular home. An entry vestibule with two coat closets enters into a grand 8'X20' foyer and is an indication of the large rooms you'll soon find. The banquet sized dining room has two walls of windows and connects to the updated kitchen that now boasts cherry cabinets, granite counters, S/S dishwasher and double sink as well as a breakfast area and large walk-in pantry. A huge living room offers a fireplace, replaced front windows and entry to a sunroom with sink that would be a great "bar". Picture the parties that will be had here and the great flow for entertaining and family life. Walking upstairs by way of a stately, wide staircase you'll find a roomy second floor landing with four bedrooms, the master having walk-in closets and an attached full bathroom. Two of the three other bedrooms also have walk-in closets and off of bedrooms three and four, is a sun filled study, library or room that can be used however you like! Additional features include 10" baseboards throughout, an approximately 10 year old roof, 8 year old boiler and upgraded electrical panel with 200 amp, and 120/240 volt electrical service. The backyard is priceless; double the size of most city lots, offering a patio, koi pond and terraced lawn. The detached two car garage is concrete block, steel I-beam and extended in the back for storage or oversized vehicles.
Location
State NJ
County Mercer
Area Trenton City (21111)
Zoning RESID
Rooms
Other Rooms Living Room, Dining Room, Primary Bedroom, Bedroom 2, Bedroom 3, Kitchen, Family Room, Bedroom 1, Other, Attic
Basement Full, Unfinished
Interior
Interior Features Primary Bath(s), Ceiling Fan(s), Kitchen - Eat-In
Hot Water Natural Gas
Heating Gas, Hot Water, Zoned
Cooling None
Flooring Wood, Tile/Brick
Fireplaces Number 1
Fireplaces Type Brick
Equipment Dishwasher
Fireplace Y
Appliance Dishwasher
Heat Source Natural Gas
Laundry Basement
Exterior
Garage Spaces 2.0
Water Access N
Accessibility None
Total Parking Spaces 2
Garage Y
Building
Lot Description Corner
Story 3+
Foundation Brick/Mortar
Sewer Public Sewer
Water Public
Architectural Style Colonial, Tudor
Level or Stories 3+
Additional Building Above Grade
New Construction N
Schools
School District Trenton Public Schools
Others
Senior Community No
Tax ID 11-36503-00002
Ownership Fee Simple
Special Listing Condition REO (Real Estate Owned)
Read Less Info
Want to know what your home might be worth? Contact us for a FREE valuation!

Our team is ready to help you sell your home for the highest possible price ASAP

Bought with Harry W Drum • Realty of Princeton
“Molly's job is to find and attract mastery-based agents to the office, protect the culture, and make sure everyone is happy! ”






