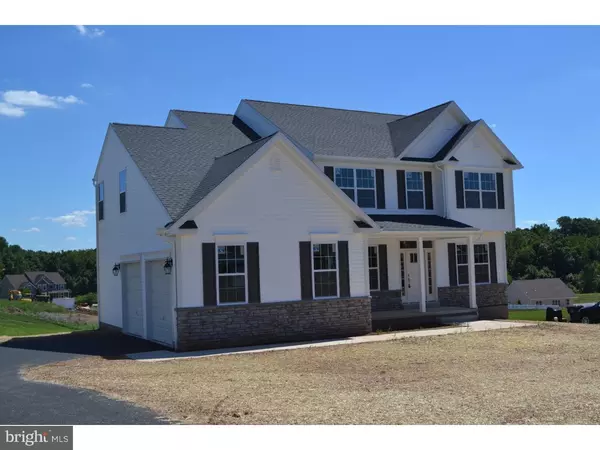$301,093
$301,093
For more information regarding the value of a property, please contact us for a free consultation.
4 Beds
3 Baths
2,948 SqFt
SOLD DATE : 10/21/2016
Key Details
Sold Price $301,093
Property Type Single Family Home
Sub Type Detached
Listing Status Sold
Purchase Type For Sale
Square Footage 2,948 sqft
Price per Sqft $102
Subdivision Woods Edge
MLS Listing ID 1003891755
Sold Date 10/21/16
Style Contemporary
Bedrooms 4
Full Baths 2
Half Baths 1
HOA Fees $14/ann
HOA Y/N Y
Abv Grd Liv Area 2,948
Originating Board TREND
Year Built 2016
Annual Tax Amount $1,717
Tax Year 2016
Lot Size 0.570 Acres
Acres 0.57
Property Description
Construction to be completed for mid-August delivery! One of our newest and popular floor plans - THE ROMAN - located in our prestigious Forino community, Woods Edge. All homes in this 208 lot community come complete with a masonry fa ade, granite counters, a ceramic backsplash and side entry garages (see Std. Spec Sheet)! Its proximity to Rt. 422 makes for a convenient commute to the King of Prussia and Philadelphia areas, as well as Reading and Lancaster. The Roman model has a spacious and open floor plan with large living and dining rooms, and a luxurious family room that opens to the kitchen and breakfast area. The first floor also features a den/study as well as a laundry room, mud room and powder room tucked away off the kitchen. The second floor boasts an extra-large master suite with walk-in closet and master bath. Three additional bedrooms and full hall bath on second floor which is open to the entry below. This home also has a double walkout basement, 8' Superior Walls, Upgraded MAPLE 42" White Kitchen Cabinets with under-cabinet lighting, Wainscoting in the mud area, and Prewire for Ceiling Fans in the Master and Family Room. Don't forget about the side-entry two-car garage! Take advantage of the Forino Bonus - a $5,000 credit to all Buyers. Estimated real estate taxes have been calculated using Berks County 2016 Tax Rates. Approximate annual taxes are $8,848. Rest assured: we provide a 2 year Limited Builders Warranty with all Forino homes. Want to see something else?! Visit our website (FORINO) to view our endless options of floor plans, models and communities. We build homes for any budget! Forino can build your dream home on any lot while you customize the interior and exterior in our very own Design Center! Experience the Forino difference: build your home with Southeastern Pennsylvania's premier new construction home builder!
Location
State PA
County Berks
Area Amity Twp (10224)
Zoning RES
Rooms
Other Rooms Living Room, Dining Room, Primary Bedroom, Bedroom 2, Bedroom 3, Kitchen, Family Room, Bedroom 1, Laundry
Basement Full, Unfinished
Interior
Interior Features Kitchen - Eat-In
Hot Water Natural Gas
Heating Gas, Forced Air
Cooling Central A/C
Fireplace N
Heat Source Natural Gas
Laundry Main Floor
Exterior
Garage Spaces 4.0
Water Access N
Roof Type Pitched
Accessibility None
Attached Garage 2
Total Parking Spaces 4
Garage Y
Building
Story 2
Sewer Public Sewer
Water Public
Architectural Style Contemporary
Level or Stories 2
Additional Building Above Grade
New Construction Y
Schools
Middle Schools Daniel Boone Area
High Schools Daniel Boone Area
School District Daniel Boone Area
Others
Senior Community No
Tax ID 24-5366-04-60-2104
Ownership Fee Simple
Acceptable Financing Conventional, VA, FHA 203(b)
Listing Terms Conventional, VA, FHA 203(b)
Financing Conventional,VA,FHA 203(b)
Read Less Info
Want to know what your home might be worth? Contact us for a FREE valuation!

Our team is ready to help you sell your home for the highest possible price ASAP

Bought with Terris Musser • Coldwell Banker Hearthside Realtors-Collegeville

“Molly's job is to find and attract mastery-based agents to the office, protect the culture, and make sure everyone is happy! ”






