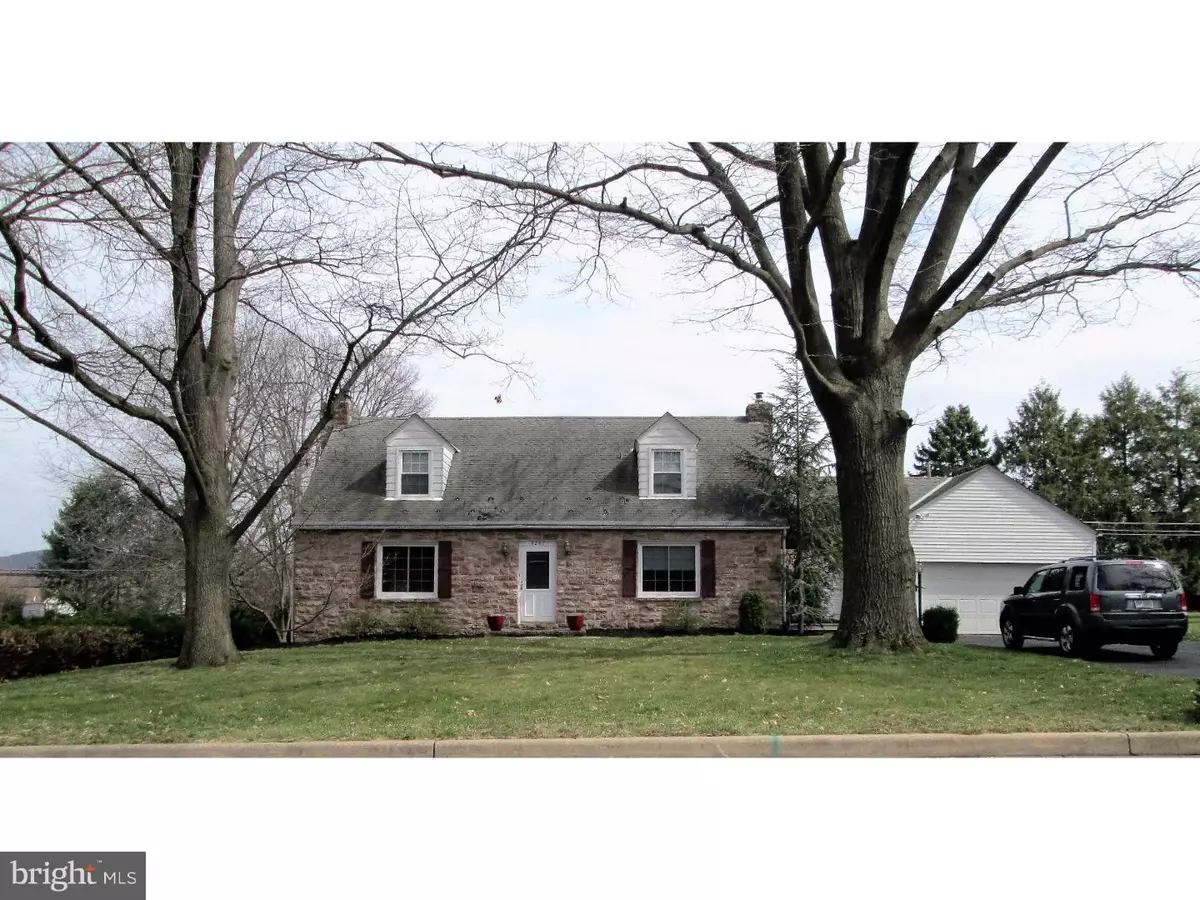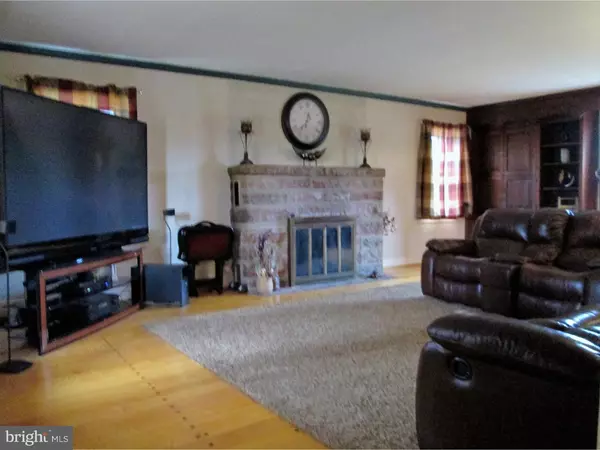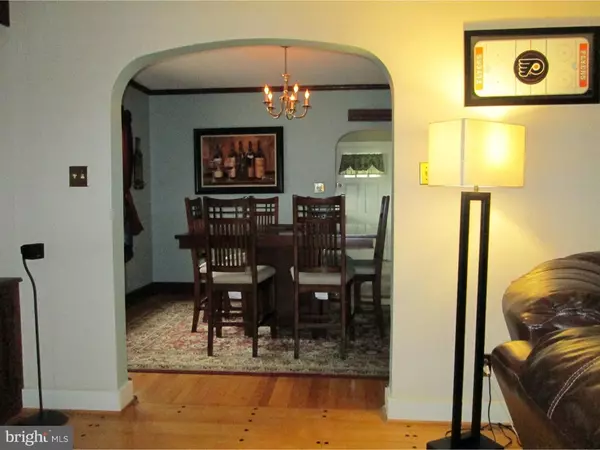$185,000
$185,000
For more information regarding the value of a property, please contact us for a free consultation.
4 Beds
2 Baths
1,960 SqFt
SOLD DATE : 05/27/2016
Key Details
Sold Price $185,000
Property Type Single Family Home
Sub Type Detached
Listing Status Sold
Purchase Type For Sale
Square Footage 1,960 sqft
Price per Sqft $94
Subdivision None Available
MLS Listing ID 1003892241
Sold Date 05/27/16
Style Cape Cod
Bedrooms 4
Full Baths 1
Half Baths 1
HOA Y/N N
Abv Grd Liv Area 1,960
Originating Board TREND
Year Built 1950
Annual Tax Amount $4,480
Tax Year 2016
Lot Size 0.400 Acres
Acres 0.4
Property Description
PRIVACY, CONVENIENCE & QUALITY!! Always loved the character & charm of an older home but want the peace of mind that a new home offers? Well Look No Further!!! This charming 4 Bdrm, 1.5 baths, Stone Cape Cod has an oversized 2 car garage attached by a stone patio breezeway. Relax on your tiered deck, large open, flat, fenced-in yard w/ built-in firepit. Beautifully landscaped for your privacy & your enjoyment. Upon entering this home, you will be taken by the beautiful, wide wooden staircase. On the left is the spacious 25'X16' Living room w/beautifully finished Maple pegged hardwood floors, 8.5 ft ceiling, stunning stone fireplace & built-in walnut cabinets. Main floor also includes: Dining room w/hardwood flrs, crown molding & nook, 16 handle Kitchen w/tile flr, newer appliances, garbage disposal, pantry & nook, 4th bdrm/office & updated half bath. Upper level: 3 nice sized bedrooms, all carpeted, 2 have nooks w/extra storage, great for a computer desk or a space to relax & read a book. The large Main bedroom includes a ceiling fan & 2 nice sized closets. The updated full bath includes ceramic tile flooring & corian vanity. Lower Level offers an impressive 25 X 17 finished family room w/stone fireplace & cable ***THE PERFECT HIDEAWAY****. In addition there is an unfinished area, improved by water proofing (lifetime warranty). Laundry area & small bathroom. Oil tank removed when heat was converted to gas 2013. UPDATES: New energy efficient windows -2010 (w/Transferable warranty), radon removal system(in garage & home), Gas Furnace - 2013, HW heater - 2015, water softener - 2014, Updated elec - 2014 to include whole house surge protector & generator hook-up. Waterproofing system - with transferrable lifetime warranty. Cooling: Whole house fan and 4 A/C units. Great location: close to shopping, transportation, medical offices, pool, etc.
Location
State PA
County Berks
Area Muhlenberg Twp (10266)
Zoning RES
Rooms
Other Rooms Living Room, Dining Room, Primary Bedroom, Bedroom 2, Bedroom 3, Kitchen, Family Room, Bedroom 1
Basement Full
Interior
Interior Features Butlers Pantry, Ceiling Fan(s), Attic/House Fan, Water Treat System
Hot Water Electric
Heating Gas, Hot Water, Radiator
Cooling Wall Unit
Flooring Wood, Fully Carpeted, Vinyl, Tile/Brick
Fireplaces Number 2
Fireplaces Type Stone
Equipment Built-In Range, Oven - Self Cleaning, Dishwasher, Disposal, Energy Efficient Appliances
Fireplace Y
Window Features Energy Efficient
Appliance Built-In Range, Oven - Self Cleaning, Dishwasher, Disposal, Energy Efficient Appliances
Heat Source Natural Gas
Laundry Basement
Exterior
Exterior Feature Deck(s), Breezeway
Garage Spaces 5.0
Fence Other
Water Access N
Roof Type Shingle,Metal
Accessibility None
Porch Deck(s), Breezeway
Attached Garage 2
Total Parking Spaces 5
Garage Y
Building
Lot Description Level, Open, Front Yard, Rear Yard, SideYard(s)
Story 1.5
Foundation Stone, Concrete Perimeter
Sewer Public Sewer
Water Public
Architectural Style Cape Cod
Level or Stories 1.5
Additional Building Above Grade
Structure Type 9'+ Ceilings
New Construction N
Schools
High Schools Muhlenberg
School District Muhlenberg
Others
Senior Community No
Tax ID 66-5308-06-49-7063
Ownership Fee Simple
Acceptable Financing Conventional, VA, FHA 203(b)
Listing Terms Conventional, VA, FHA 203(b)
Financing Conventional,VA,FHA 203(b)
Read Less Info
Want to know what your home might be worth? Contact us for a FREE valuation!

Our team is ready to help you sell your home for the highest possible price ASAP

Bought with Lauren Clemens • RE/MAX Of Reading

“Molly's job is to find and attract mastery-based agents to the office, protect the culture, and make sure everyone is happy! ”






